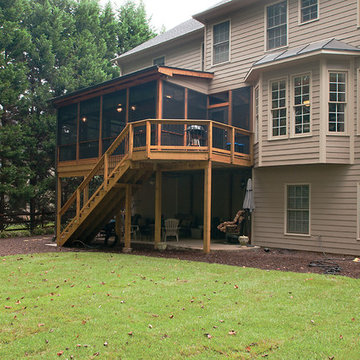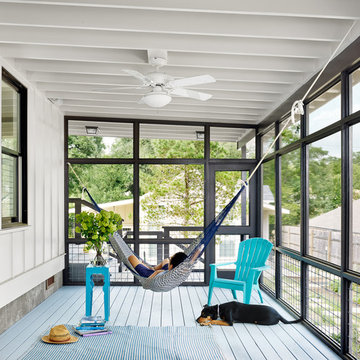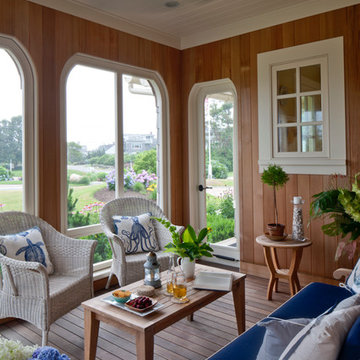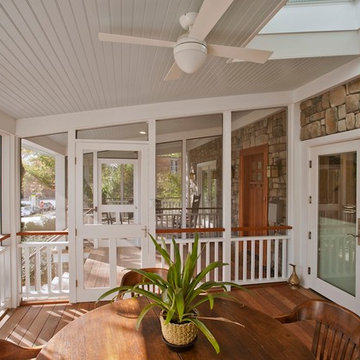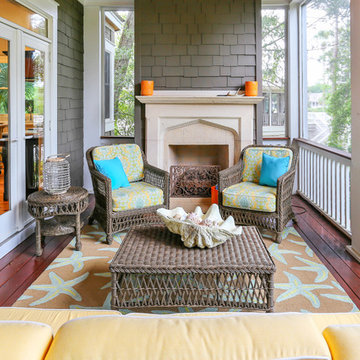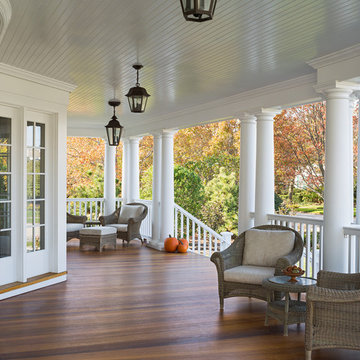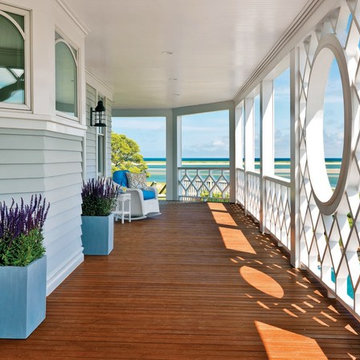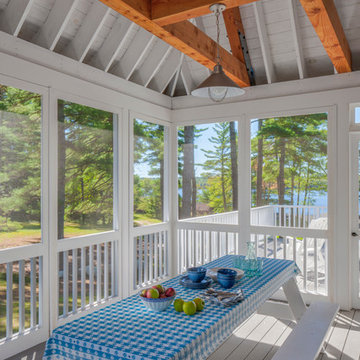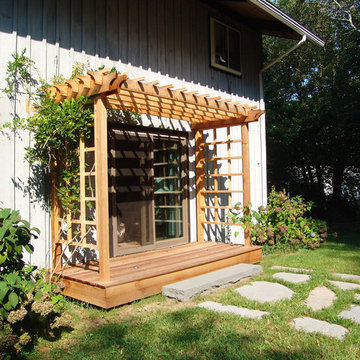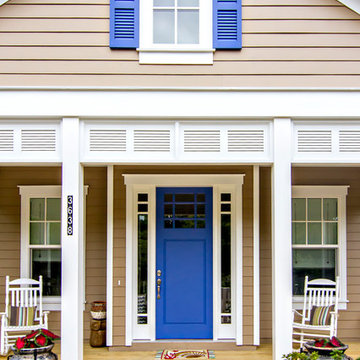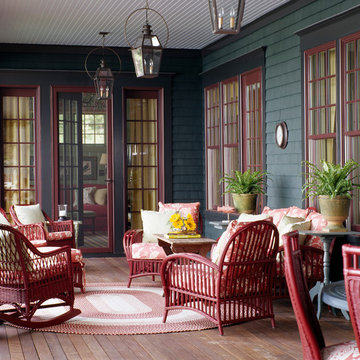Verandah Design Ideas with Brick Pavers and Decking
Refine by:
Budget
Sort by:Popular Today
121 - 140 of 13,512 photos
Item 1 of 3
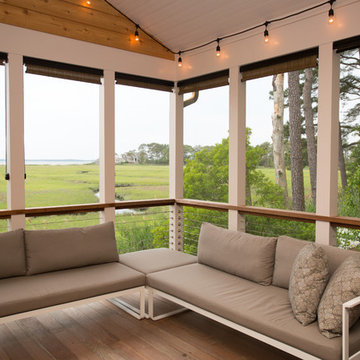
Screened in porch with Ipe decking
photo: Carolyn Watson
Boardwalk Builders, Rehoboth Beach, DE
www.boardwalkbuilders.com

A lovely screened porch that shares a common fireplace and masonry mass with the interior fireplace. Grows out of the roof with a double prow shape as well.
Photos by Jay Weiland
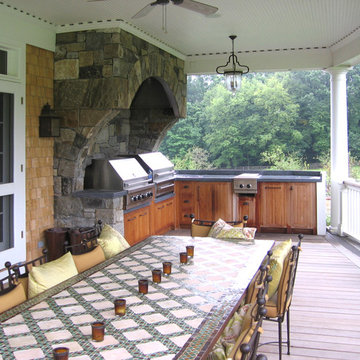
The Covered Porch overlooking the pond has a summer Kitchen with a massive stone hood and wrap-around counters. Dining is offered at the Moroccan tile table.
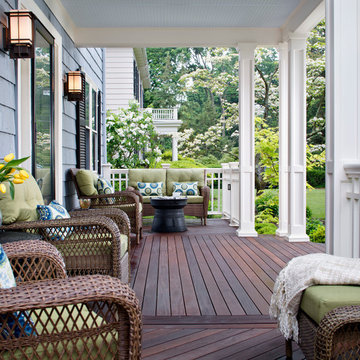
This hardwood deck on this New England front porch floor is mixed with warm, rich tones of ebony, chocolate and cinnamon, in a variety of interesting plank formations. The center, which leads to the homes front door, was installed on the horizontal for an easy sight line into the home. The two adjacent seating areas consist of two opposed 45 degree angle board placements, adding a beautiful contrast to the center area.
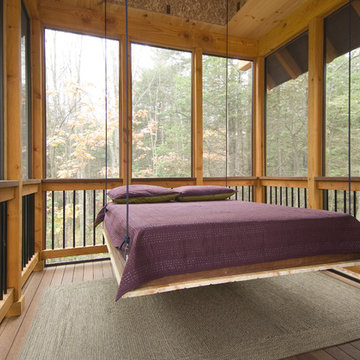
This unique Old Hampshire Designs timber frame home has a rustic look with rough-cut beams and tongue and groove ceilings, and is finished with hard wood floors through out. The centerpiece fireplace is of all locally quarried granite, built by local master craftsmen. This Lake Sunapee area home features a drop down bed set on a breezeway perfect for those cool summer nights.
Built by Old Hampshire Designs in the Lake Sunapee/Hanover NH area
Timber Frame by Timberpeg
Photography by William N. Fish

Georgia Coast Design & Construction - Southern Living Custom Builder Showcase Home at St. Simons Island, GA
Built on a one-acre, lakefront lot on the north end of St. Simons Island, the Southern Living Custom Builder Showcase Home is characterized as Old World European featuring exterior finishes of Mosstown brick and Old World stucco, Weathered Wood colored designer shingles, cypress beam accents and a handcrafted Mahogany door.
Inside the three-bedroom, 2,400-square-foot showcase home, Old World rustic and modern European style blend with high craftsmanship to create a sense of timeless quality, stability, and tranquility. Behind the scenes, energy efficient technologies combine with low maintenance materials to create a home that is economical to maintain for years to come. The home's open floor plan offers a dining room/kitchen/great room combination with an easy flow for entertaining or family interaction. The interior features arched doorways, textured walls and distressed hickory floors.
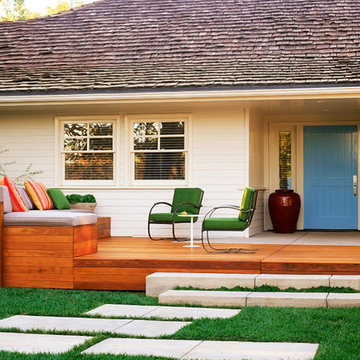
Tinted concrete pavers lead to an eco-friendly ipe wood deck overlooking the front garden.
photo: Lisa Romerein
Verandah Design Ideas with Brick Pavers and Decking
7
