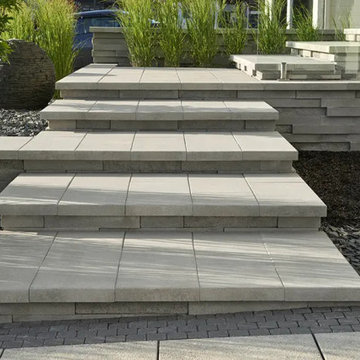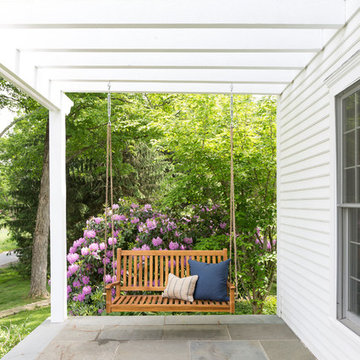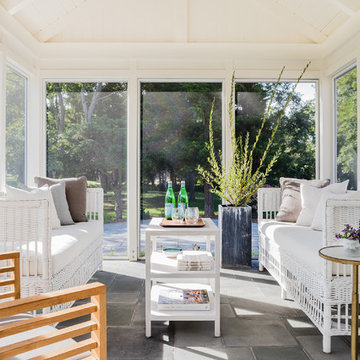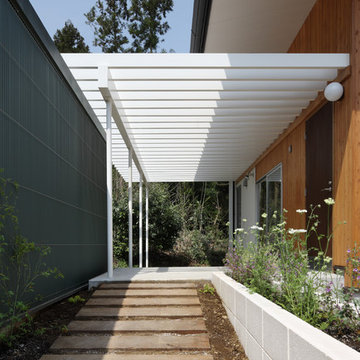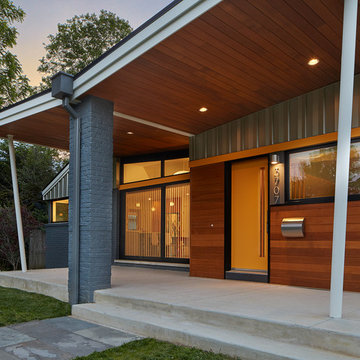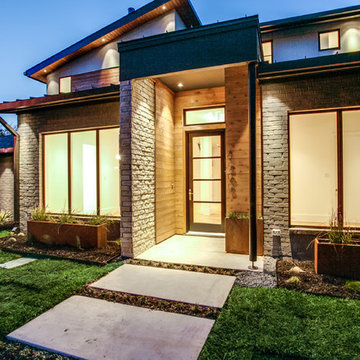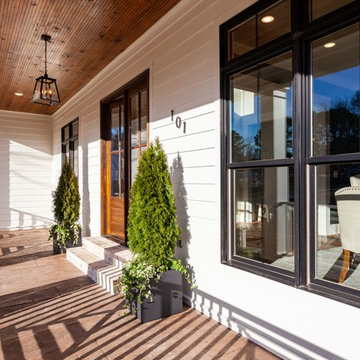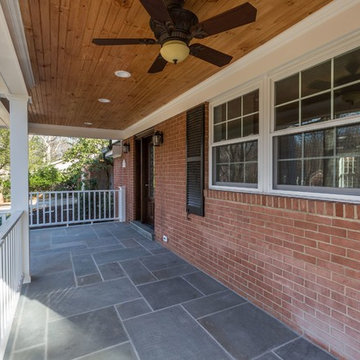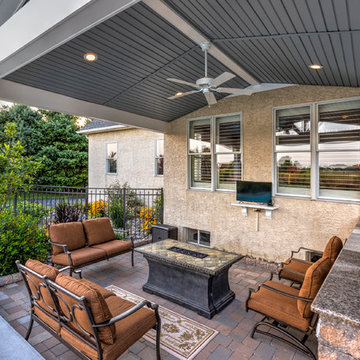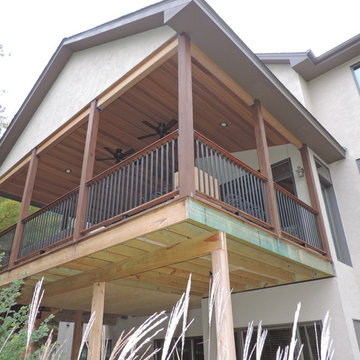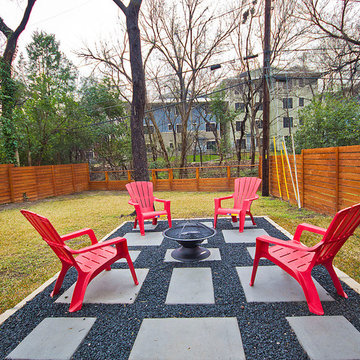Verandah Design Ideas with Concrete Pavers
Refine by:
Budget
Sort by:Popular Today
1 - 20 of 1,919 photos
Item 1 of 2
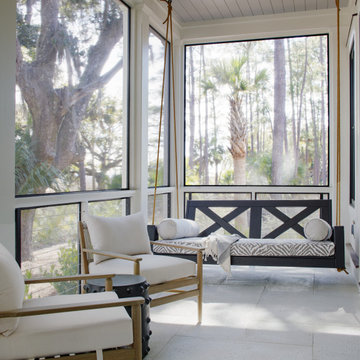
Screen porch with bed swing, cable railing, Hartstone concrete tile floor, shiplap wood ceiling, and views of live oak and marsh.
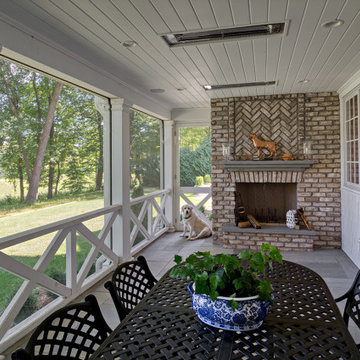
Beautiful addition to the house. Extends from the expansive kitchen where windows (right side of photo) all open up to enjoy the breeze from this beautiful porch! Built in Infrared heaters allow you to take in the cool nights in comfort.
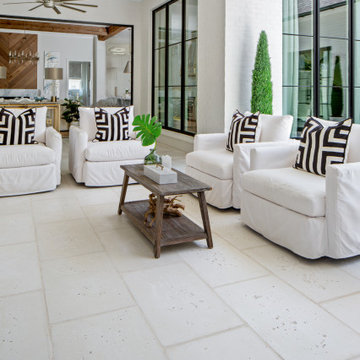
Rice White Peacock Pavers are used on the exterior entertaining spaces and pool surround
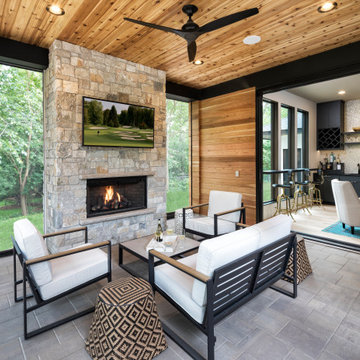
According folding doors open from a lounge area onto a covered porch complete with custom fireplace and TV. It allows guests to flow easily from inside to outside, especially when the phantom screens are down and the doors can remain open.
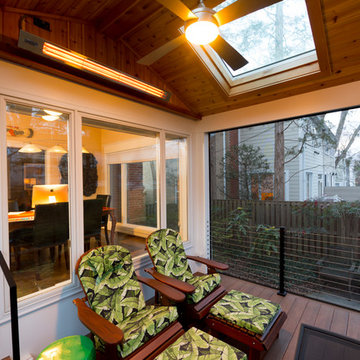
The installed Jeld-Wen windows open outward from inside the kitchen area. Here they are seen closed.
Photo: Michael Ventura
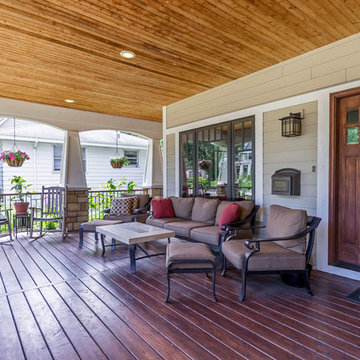
New Craftsman style home, approx 3200sf on 60' wide lot. Views from the street, highlighting front porch, large overhangs, Craftsman detailing. Photos by Robert McKendrick Photography.
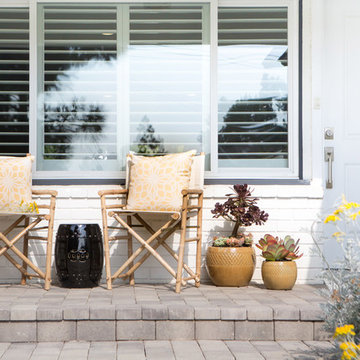
For the patio spaces, we coordinated the color palette and fabric patterns with the interior spaces. In the pack patio, Asian garden stools were used instead of side tables. A very clean and simple concrete fire pit bowl sits in the center of the patio, perfect for summer nights. The fire pit can be easily moved to the side when room for a dance floor is needed. Lots of potted plants in over scaled ceramic containers surround the area and help to further define the space.
On the front porch, sit director’s chairs with white canvas seats. A black ceramic garden stool acts as the side table and yellow and white outdoor fabric pillows brighten the space and welcome guests. Photography by
Erika Bierman
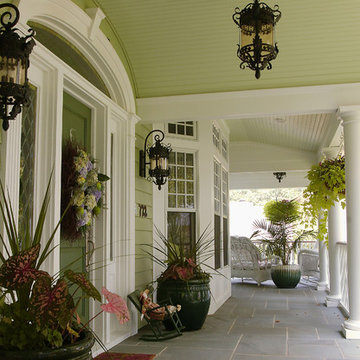
The front entry with custom green door and beadboard ceiling.
Verandah Design Ideas with Concrete Pavers
1

