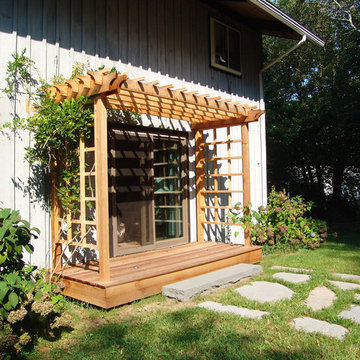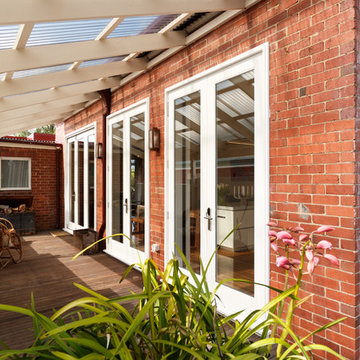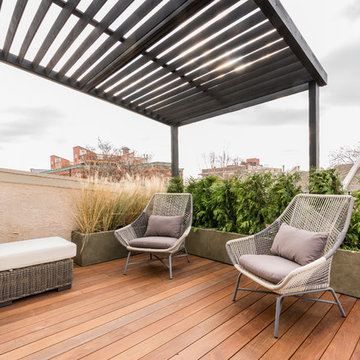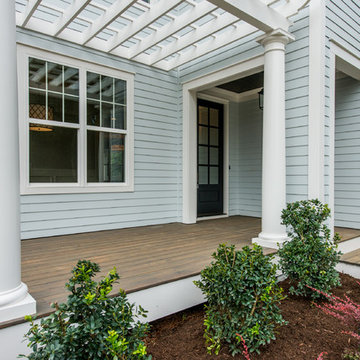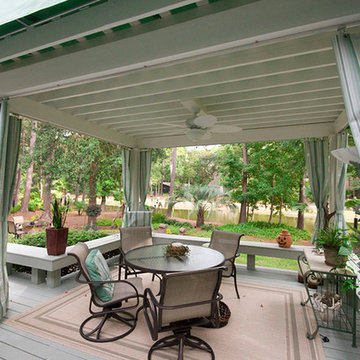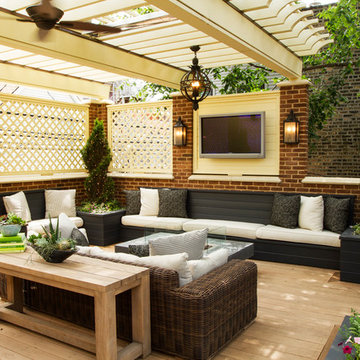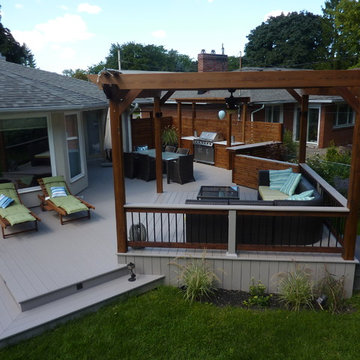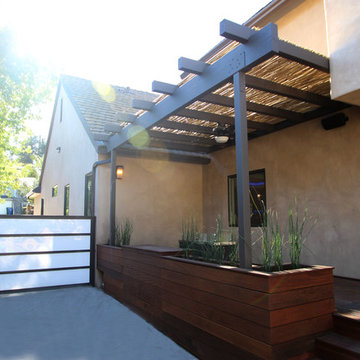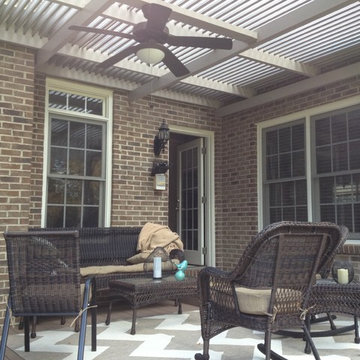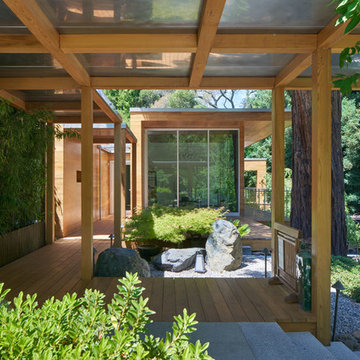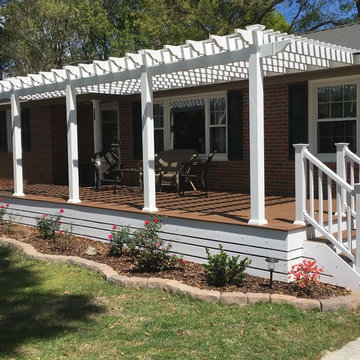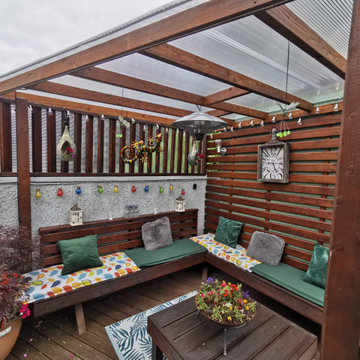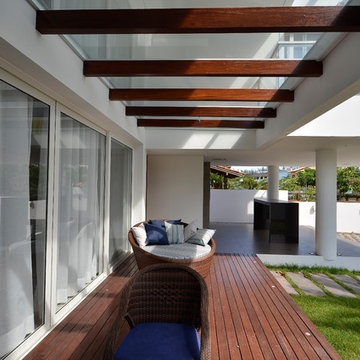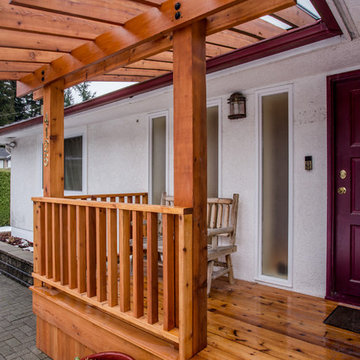Verandah Design Ideas with Decking and a Pergola
Refine by:
Budget
Sort by:Popular Today
1 - 20 of 350 photos
Item 1 of 3
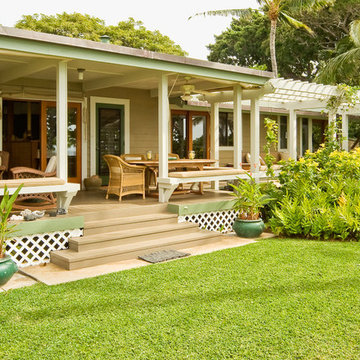
Collection of homes depicting designs of “Hawaiian Cottage Style”
Photography by Pablo McLoud
Waipio Mauka Cottage – Stylish Classic Beach Cottage – Colorful Retro Beach Cottage – Kukio Guest Cottage
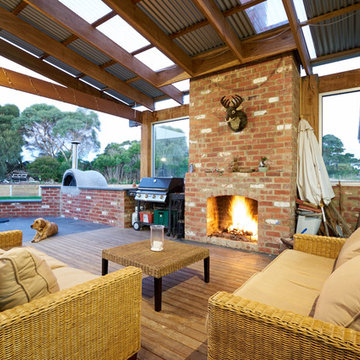
The combination of recycled brick, timber and steel, fireplace and furnishings in the outdoor entertainment area combine to create a homely, earthy country but light-f filled living space.
Photographer: Brett Holmberg
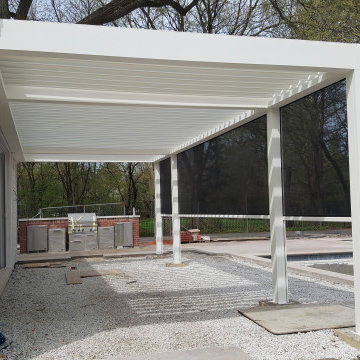
Tilt the roof blades per your preference, at the touch of a button, integrate side elements such as zipshades, sliding panels, to protect from sun, bugs and rain, and make your outdoor another indoor space!
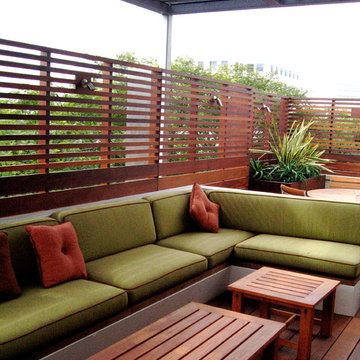
John Feldman | Photographer
We had fun designing the suite of hardwood components including: planter boxes, decks, furnishings.
The IPE and Steel slatted fence extensions to parapet walls provide privacy while allowing views out.
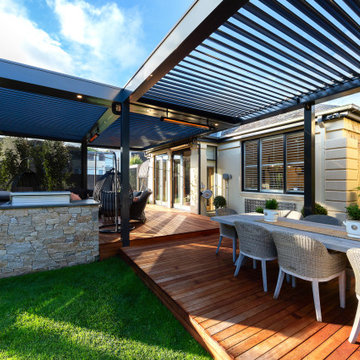
Ultimate Louvre Verandah over deck with fireplace, blinds, heating and dining area all designed to take in the surrounding landscaped area
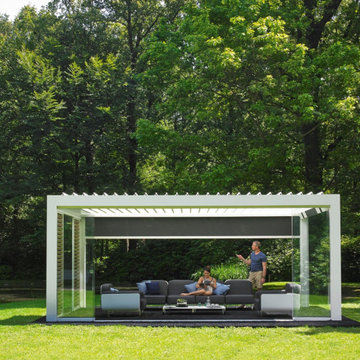
Tilt the roof blades per your preference, at the touch of a button, integrate side elements such as zipshades, sliding panels, to protect from sun, bugs and rain, and make your outdoor another indoor space!
Verandah Design Ideas with Decking and a Pergola
1
