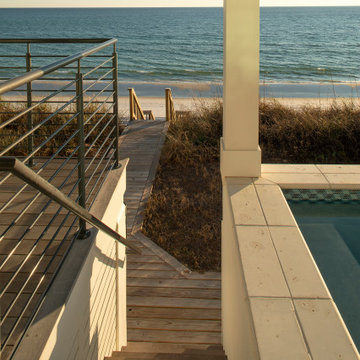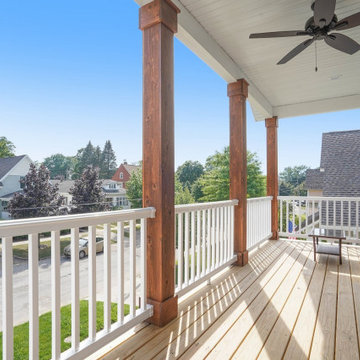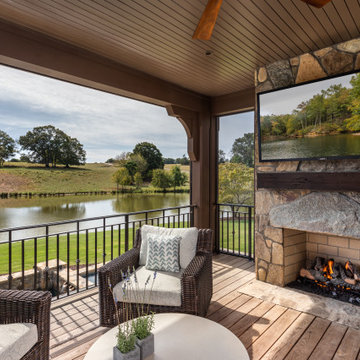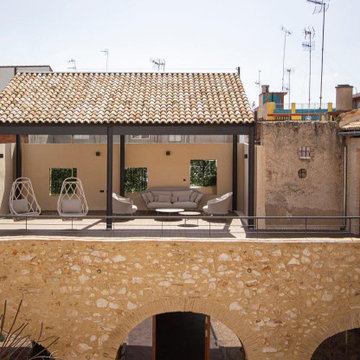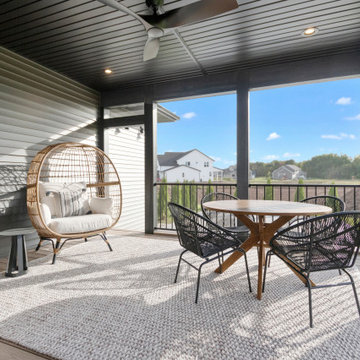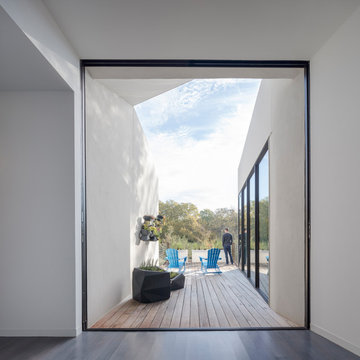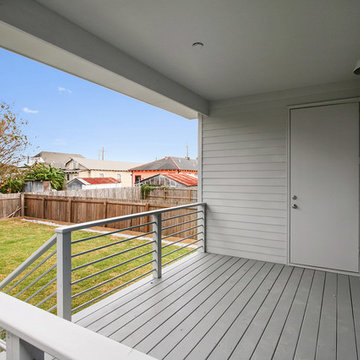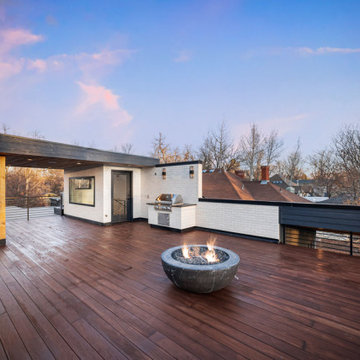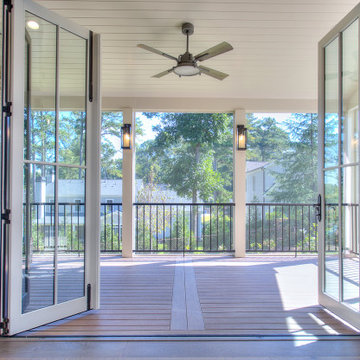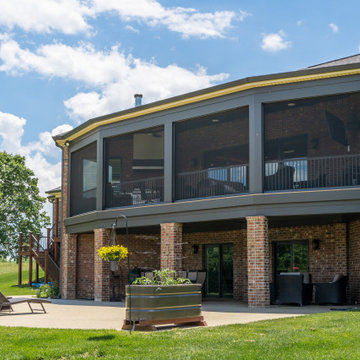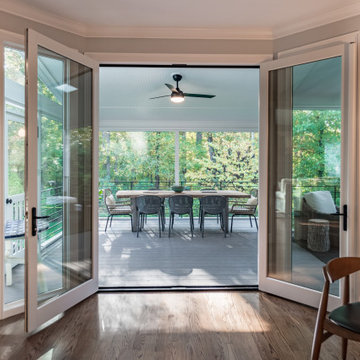Verandah Design Ideas with Decking and Metal Railing
Refine by:
Budget
Sort by:Popular Today
41 - 60 of 164 photos
Item 1 of 3
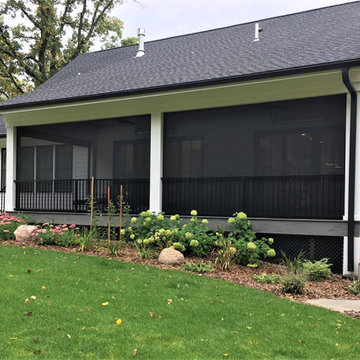
Minnetonka, MN screened porch off of main floor living space. Equipped with phantom screens.
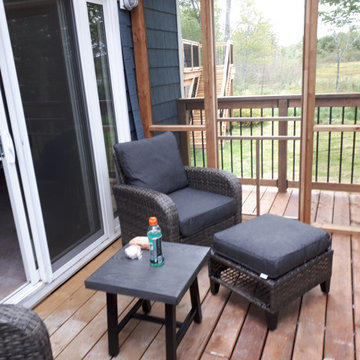
A covered screened in porch on deck overlooking Lake George accessible from the Master Bedroom through a large garden door. Roof is clear palrus to allow natural sun light to shine through porch and master bedroom.
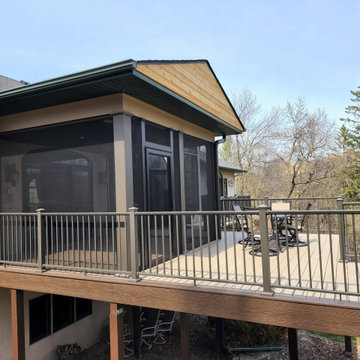
Screen Porch Remodel & Composite Deck Home Addition with Accent LED Post & Aluminum Rail Lighting - Minnetrista, MN
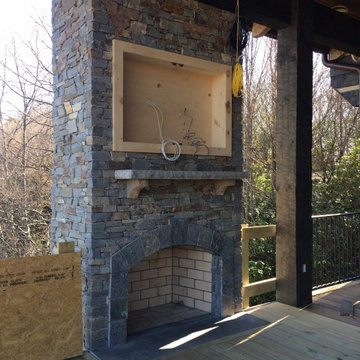
This beautiful outdoor gas fireplace showcases the Quarry Mill's Augusta grey and earth tone natural ledgestone thin veneer. Augusta is a grey and earth tone real stone veneer in the ledgestone style. The thin stone is a blend of split face and bedface pieces excavated from a single quarry. The split face pieces are the gray interior part of the stone, whereas, the browns and tan pieces come from the bedface that has been exposed to the elements for millenia. Augusta falls into the ledgestone style due to the smaller heights of the individual pieces. Although it makes for a more labor-intensive installation, Augusta looks wonderful with a drystack tight fit installation. The stone showcases the right balance of subtle color variation to look visually appealing but not overwhelming or busy.
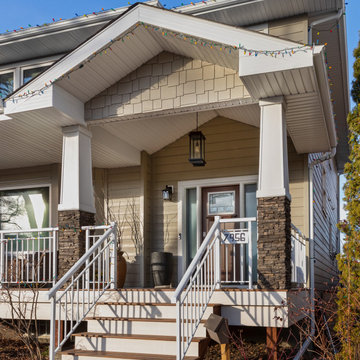
This previously pink stucco home has been transformed into this beautiful beige craftsman. The front porch was added as well as a new roof to match. New windows and doors were also installed to go along with the updated style. The stone accents on the pillars beautifully frame the gorgeous craftsman door that sits in between them. Hardie plank siding and trim was also installed to the entire exterior to create even greater curb appeal. Overall, this home transformation is one for the books!
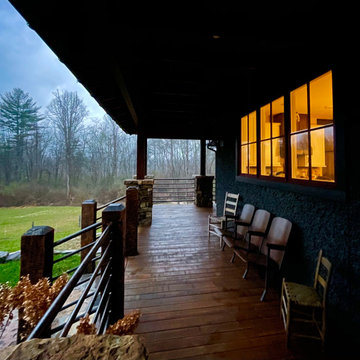
In the country, the porch celebrates the end of the day. As the moon chases away the sun, its time sit for a spell and await another.
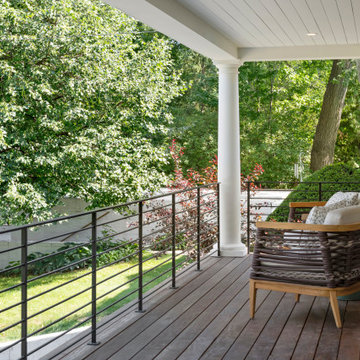
This new, custom home is designed to blend into the existing “Cottage City” neighborhood in Linden Hills. To accomplish this, we incorporated the “Gambrel” roof form, which is a barn-shaped roof that reduces the scale of a 2-story home to appear as a story-and-a-half. With a Gambrel home existing on either side, this is the New Gambrel on the Block.
This home has a traditional--yet fresh--design. The columns, located on the front porch, are of the Ionic Classical Order, with authentic proportions incorporated. Next to the columns is a light, modern, metal railing that stands in counterpoint to the home’s classic frame. This balance of traditional and fresh design is found throughout the home.
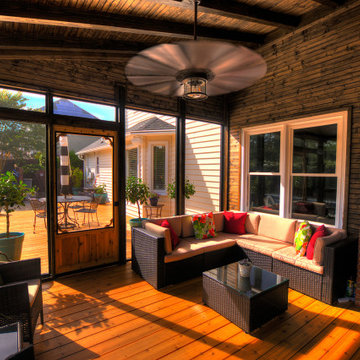
Screen in porch with tongue and groove ceiling with exposed wood beams. Wire cattle railing. Cedar deck with decorative cedar screen door. Espresso stain on wood siding and ceiling. Ceiling fans and joist mount for television.
Verandah Design Ideas with Decking and Metal Railing
3
