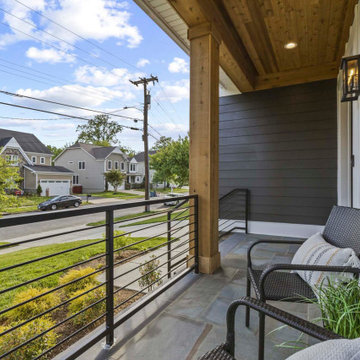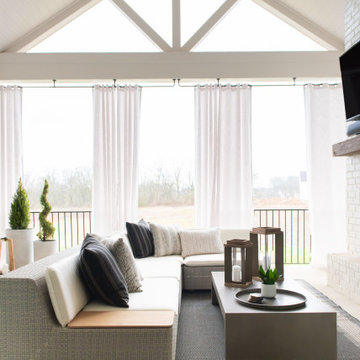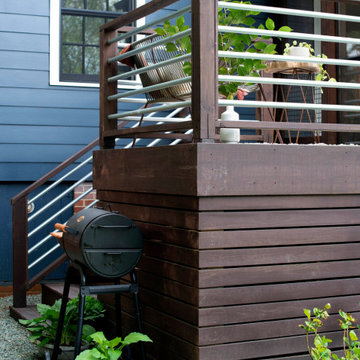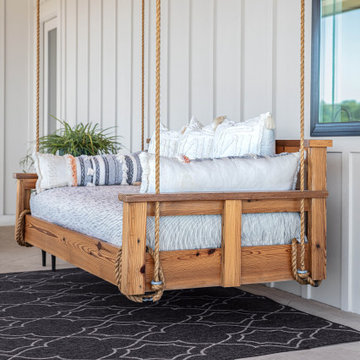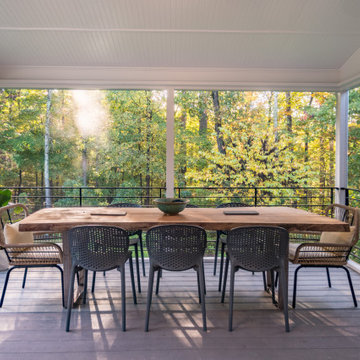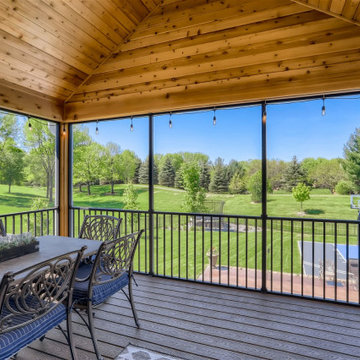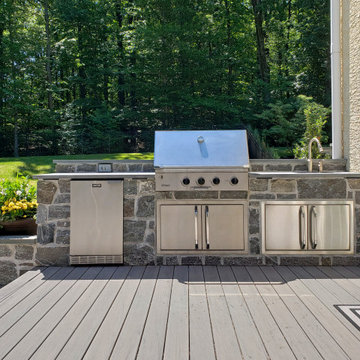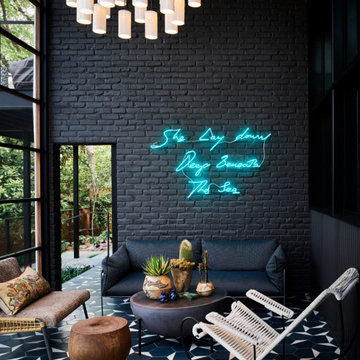Verandah Design Ideas with Metal Railing and Mixed Railing
Refine by:
Budget
Sort by:Popular Today
81 - 100 of 1,585 photos
Item 1 of 3
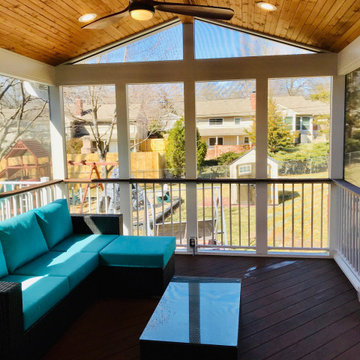
Archadeck of Kansas City screened porches are the ultimate staycation destination. Screened porches are a fantastic investment in the way you enjoy your home - perfect for entertaining or family time.
This screened porch features:
✅ Low-maintenance deck flooring
✅ Tongue and groove ceiling finish
✅ Tongue and groove TV wall
✅ Attached deck with gate
Ready to discuss your new screened porch and deck design? Call Archadeck of Kansas City at (913) 851-3325 to schedule your custom design consultation.
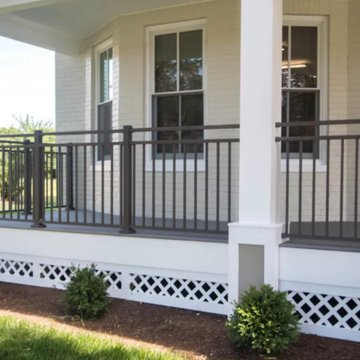
Aluminum railings represent the very best of both worlds: an impeccable sense of modern style paired with the strength and durability of wrought aluminum. Precise aluminum railing installation and design are important to ensuring that your system will perform well — and look stunning while doing it. That’s what Freedom Fence & Railing can promise you. From the initial in-person conversation to the final touches on your aluminum railing system installation, we work to ensure that you love your experience. At Freedom Fence & Railing, we are proud to be one of the top aluminum railing installation contractors serving the Greater Pittsburgh Area that homeowners trust with their backyard upgrade.
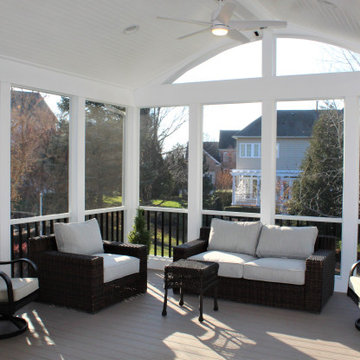
Middletown Maryland screened porch addition with an arched ceiling and white Azek trim throughout this well designed outdoor living space. Many great remodeling ideas from gray decking materials to white and black railing systems and heavy duty pet screens for your next home improvement project.
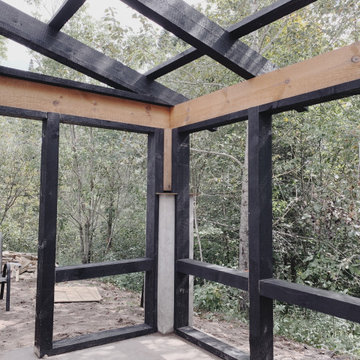
Another pic of the inside of the screen porch during construction. I like it. If you are wondering why I like all the shots, its because I threw all of the crummy shots out. You don't even want to know how many shots I took on this entire job. I set the record for our jobs so far.
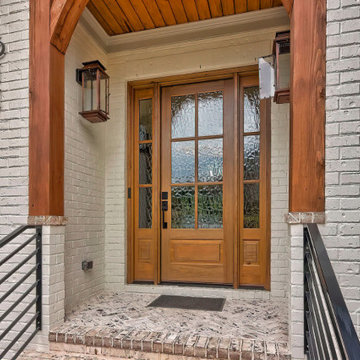
Exposed cedar beams bring the drama. This front porch steps and brick are limewashed and the porch is adorned with copper gas lanterns and a dramatic solid wood entry door with textured glass panes and side lights.
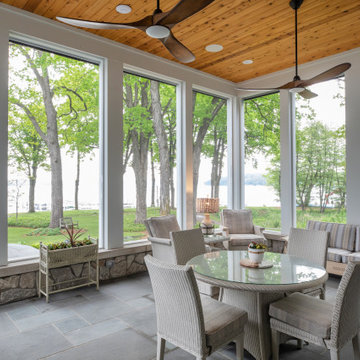
www.lowellcustomhomes.com - Lake Geneva, WI, lake home screened in porch with lake view.
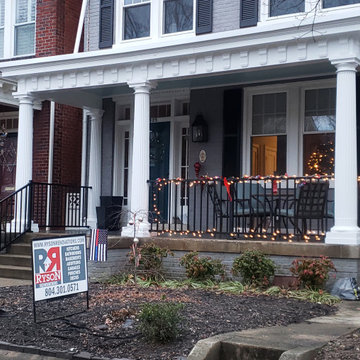
Historic recration in the Muesam District of Richmond Va.
This 1925 home originally had a roof over the front porch but past owners had it removed, the new owners wanted to bring back the original look while using modern rot proof material.
We started with Permacast structural 12" fluted columns, custom built a hidden gutter system, and trimmed everything out in a rot free material called Boral. The ceiling is a wood beaded ceiling painted in a traditional Richmond color and the railings are black aluminum. We topped it off with a metal copper painted hip style roof and decorated the box beam with some roman style fluted blocks.
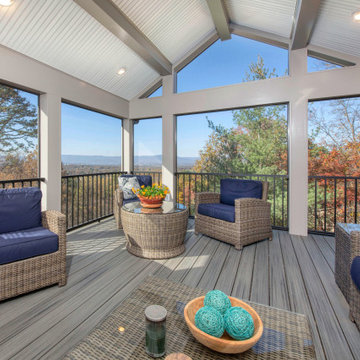
Added a screen porch with Trex Transcends Composite Decking in Island Mist Color. Exposed painted beams with white bead board in ceiling. Trex Signature Black Aluminum Railings. Tremendous views of the Roanoke Valley from this incredible screen porch
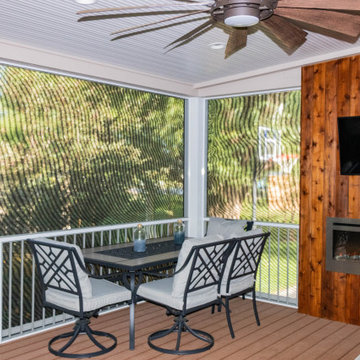
This quaint project includes a composite deck with a flat roof over it, finished with Heartlands Custom Screen Room System and Universal Motions retractable privacy/solar screens. The covered deck portion features a custom cedar wall with an electric fireplace and header mounted Infratech Heaters This project also includes an outdoor kitchen area over a new stamped concrete patio. The outdoor kitchen area includes a Napoleon Grill and Fire Magic Cabinets.
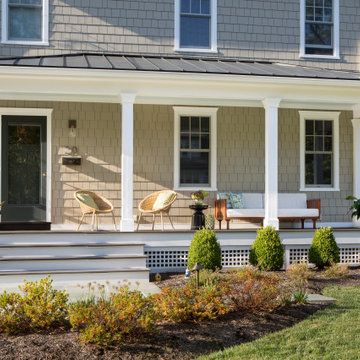
Our Princeton architects designed a new porch for this older home creating space for relaxing and entertaining outdoors. New siding and windows upgraded the overall exterior look. Our architects designed the columns and window trim in similar styles to create a cohesive whole.
Verandah Design Ideas with Metal Railing and Mixed Railing
5

