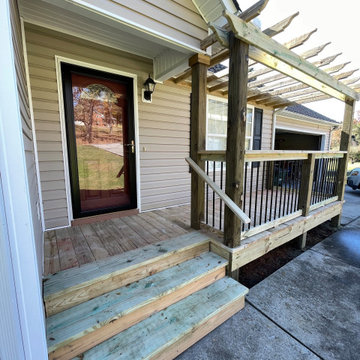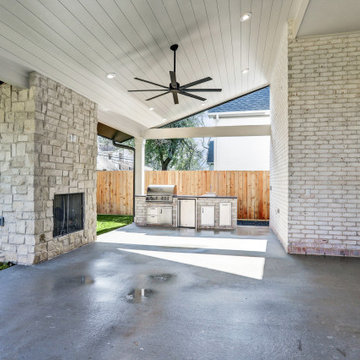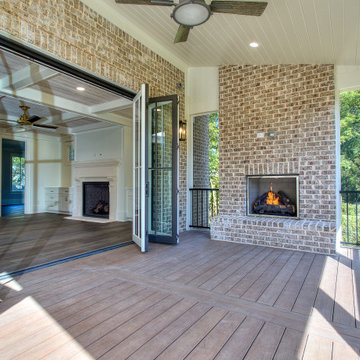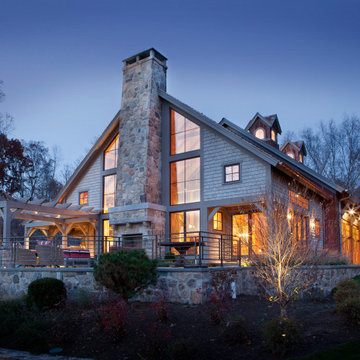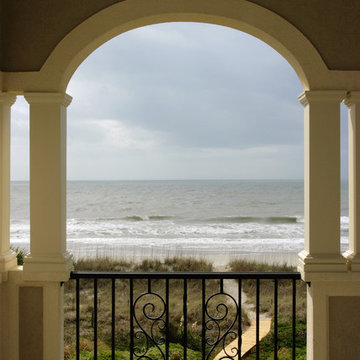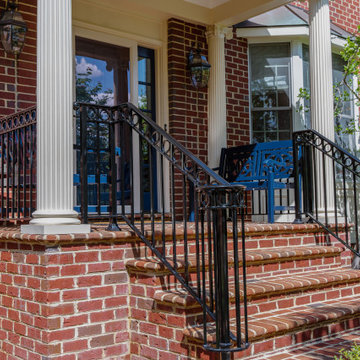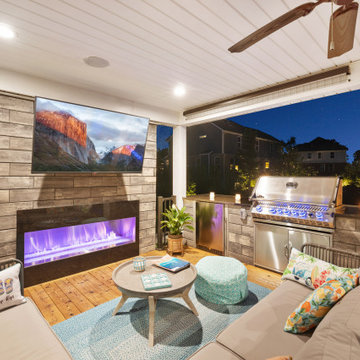Verandah Design Ideas with Metal Railing
Refine by:
Budget
Sort by:Popular Today
161 - 180 of 934 photos
Item 1 of 2
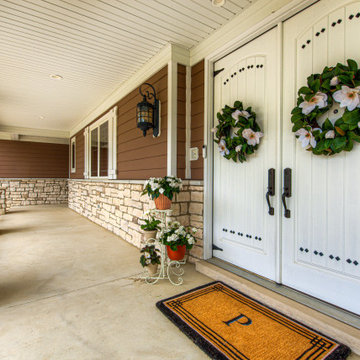
Every detail of this European villa-style home exudes a uniquely finished feel. Our design goals were to invoke a sense of travel while simultaneously cultivating a homely and inviting ambience. This project reflects our commitment to crafting spaces seamlessly blending luxury with functionality.
---
Project completed by Wendy Langston's Everything Home interior design firm, which serves Carmel, Zionsville, Fishers, Westfield, Noblesville, and Indianapolis.
For more about Everything Home, see here: https://everythinghomedesigns.com/
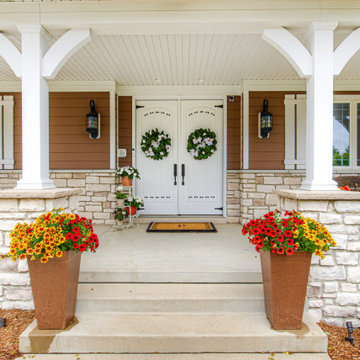
Every detail of this European villa-style home exudes a uniquely finished feel. Our design goals were to invoke a sense of travel while simultaneously cultivating a homely and inviting ambience. This project reflects our commitment to crafting spaces seamlessly blending luxury with functionality.
---
Project completed by Wendy Langston's Everything Home interior design firm, which serves Carmel, Zionsville, Fishers, Westfield, Noblesville, and Indianapolis.
For more about Everything Home, see here: https://everythinghomedesigns.com/
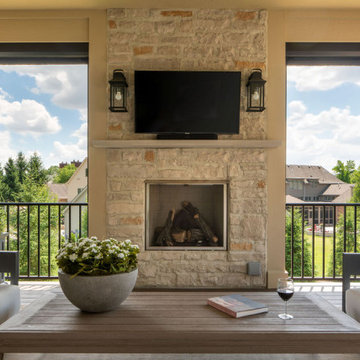
Screens up
Existing 2nd story deck project scope - build roof and enclose with motorized screens, new railing, new fireplace and all new electrical including heating fixtures, lighting & ceiling fan.
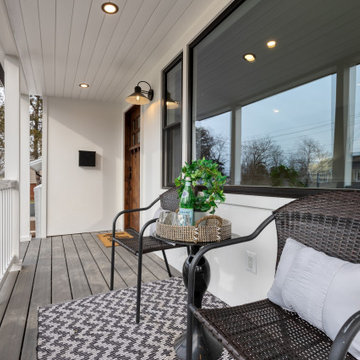
We added a beautiful front porch to this classic home to add curb appeal and celebrate the sleepy, pretty street view for the homeowners to enjoy. A shiplap ceiling, gray Trex deck and matte black lighting helped bring it to life.
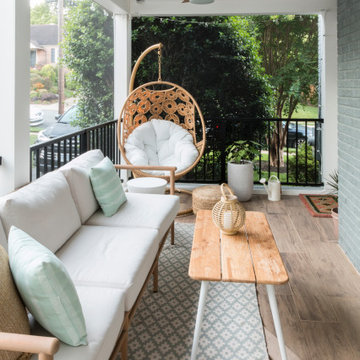
A fresh and airy porch makeover with a new staircase and a deck landing leading to a lush yard and patio space with outdoor lighting.
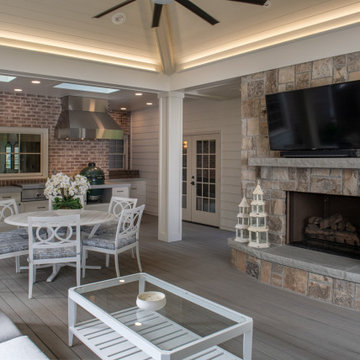
Backyard Outdoor Living Pavilion with outdoor grill, stone fireplace surround, vaulted bead board and boxed beam ceiling, shed dormer, skylights, deck and patio.
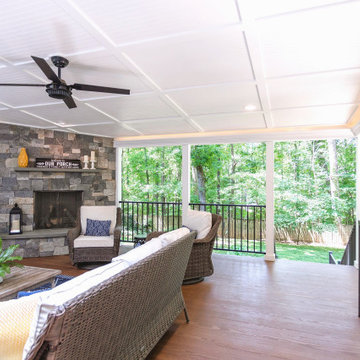
The existing multi-level deck was large but lived small. The hot tub, angles, and wide steps occupied valuable sitting space. Wood Wise was asked to replace the deck with a covered porch.
One challenge for the covered porch is the recessed location off the family room. There are three different pitched roofs to tie into. Also, there are two second floor windows to be considered. The solution is the low-pitched shed roof covered with a rubber membrane.
Two Velux skylights are installed in the vaulted ceiling to light up the interior of the home. The white painted Plybead ceiling helps to make it even lighter.
The new porch features a corner stone fireplace with a stone hearth and wood mantel. The floor is 5/4” x 4” pressure treated tongue & groove pine. The open grilling deck is conveniently located on the porch level. Fortress metal railing and lighted steps add style and safety.
The end result is a beautiful porch that is perfect for intimate family times as well as larger gatherings.
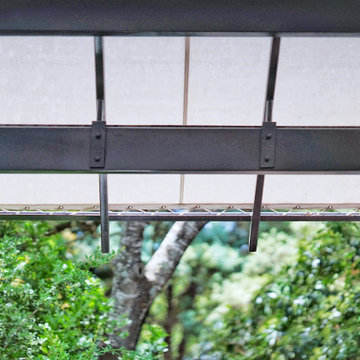
This detail shows the new steel armatures bolted to the old steel beams, and carrying the Sunbrella shade fabric above, laced onto the new structure.
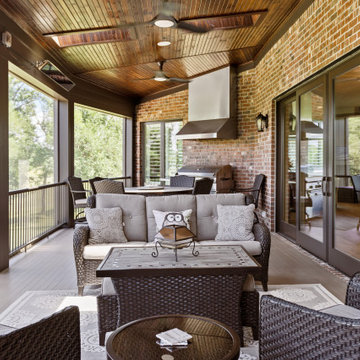
Rear porch with retractable screens. Tv and ceiling mounted heaters. Skylights with stained pine ceiling.
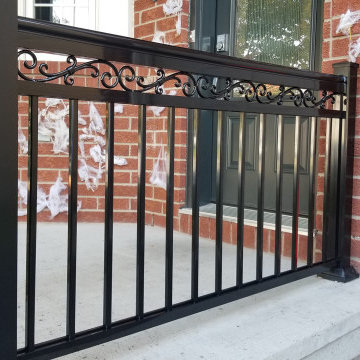
Our custom ordered railing arrived this week, and so we took advantage of a beautiful afternoon today to complete this front porch transformation for one of our latest customers.
We removed the old wooden columns and railing, and replaced with elegant aluminum columns and decorative aluminum scroll railing.
Just in time for Halloween, the only thing scary about this front porch entrance now is the decorations!
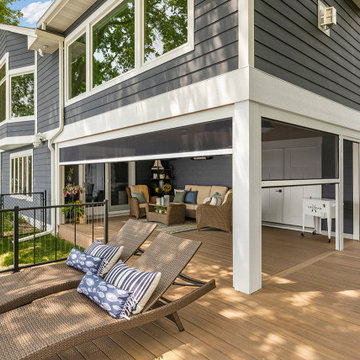
The main floor addition created an additional lakeside outdoor seating space underneath. The tucked-in spot is protected from the elements by a retractable Progressive screen system. A mounted tv and wired sound system complete the idyllic setting.
Photos by Spacecrafting Photography
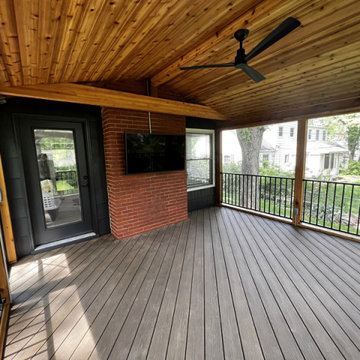
This custom screen porch design in Prairie Village KS features low-maintenance porch flooring, a dramatic tongue and groove ceiling finish with exposed beam, and a useful TV wall by way of the existing chimney exterior. Furthering the low-maintenance benefits of the screen porch are the black aluminum railings.
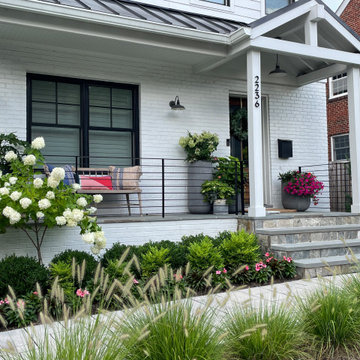
Container groupings of seasonal plantings + colorful cushions brighten up the all-white exterior of this modern farmhouse.
Verandah Design Ideas with Metal Railing
9
