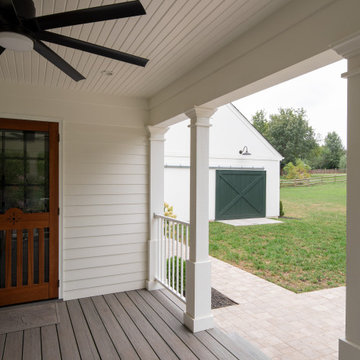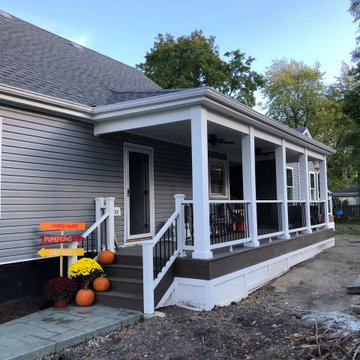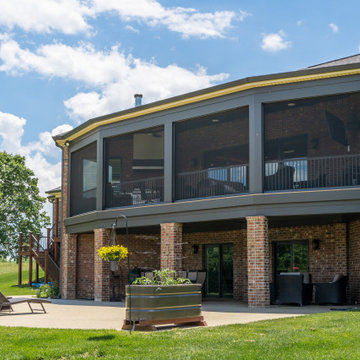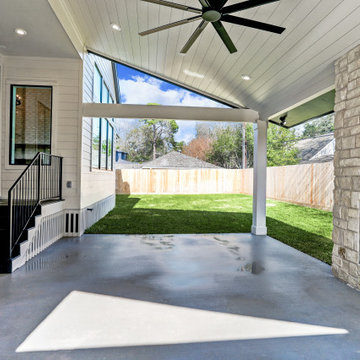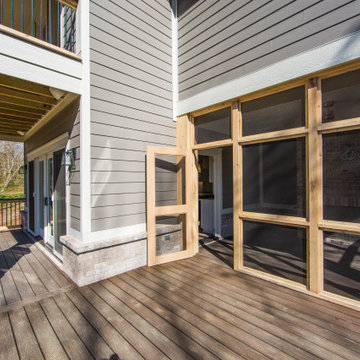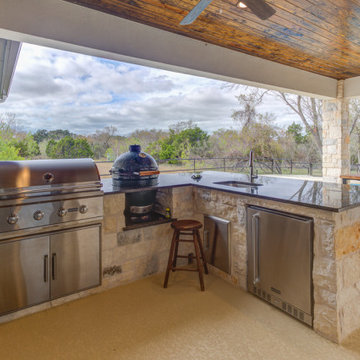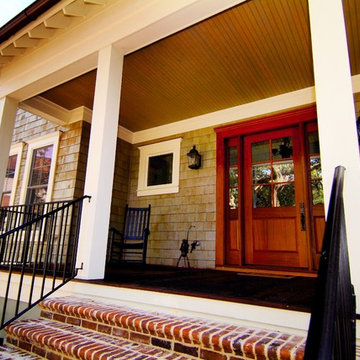Verandah Design Ideas with Metal Railing
Refine by:
Budget
Sort by:Popular Today
81 - 100 of 271 photos
Item 1 of 3
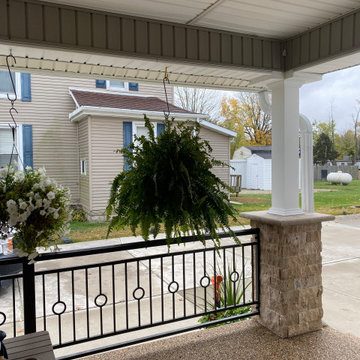
Removal of the brick columns and knee wall opened up this quaint porch to give way to new custom designed & handcrafted wrought iron rails with split faced travertine veneer pillars and Azek Exteriors post wraps.
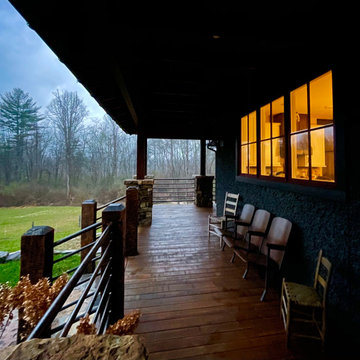
In the country, the porch celebrates the end of the day. As the moon chases away the sun, its time sit for a spell and await another.
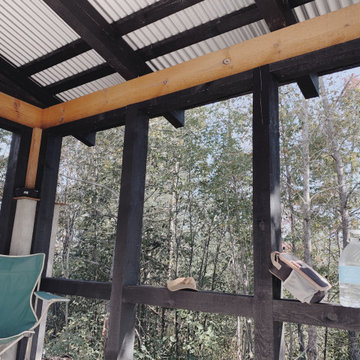
Just before lunch. You can tell its hot out when every one of us brings their own gallon of water to work each day. And drinks the whole thing.. This was a nice sunny day like so many we had on this job. Didn't have too many rain days on this one. This turned out to be our favorite hangout for lunch.
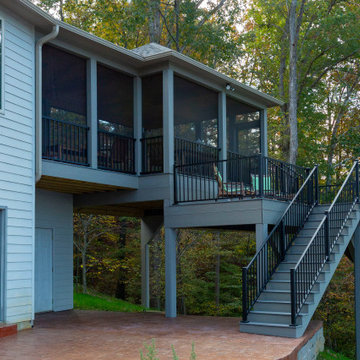
Added a screen porch with deck and steps to ground level using Trex Transcend Composite Decking. Trex Black Signature Aluminum Railing around the perimeter. Spiced Rum color in the screen room and Island Mist color on the deck and steps. Gas fire pit is in screen room along with spruce stained ceiling.
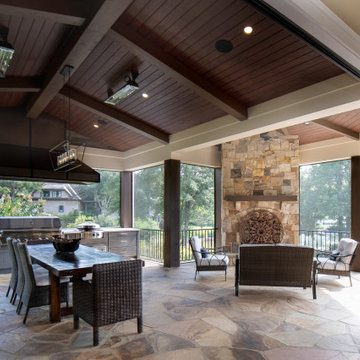
Weidmann & Associates, Inc., Roswell, Georgia, 2022 Regional CotY Award Winner, Residential Exterior Over $200,000
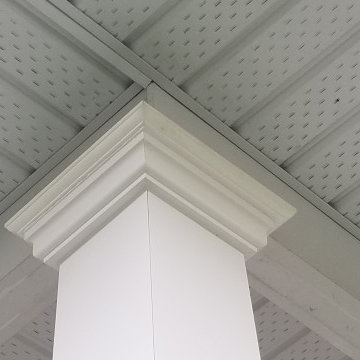
Take a look at the striking porch columns and railing we designed and built for this customer!
The PVC columns are supplied by Prestige DIY Products and constructed with a combination of a 12"x12"x40" box, and a 9" to 6" tapered column which sits on the box. Both the box and tapered column are plain panel and feature solid crown moulding trim for an elegant, yet modern appearance.
Did you know our PVC columns are constructed with no visible fasteners! All trim is secured with highly durable PVC glue and double sided commercial grade tape. The column panels themselves are assembled using Smart Lock™ corner technology so you won't see any overlapping sides and finishing nails here, only perfectly mitered edges! We also installed solid wood blocking behind the PVC columns for a strong railing connection.
The aluminum railing supplied by Imperial Kool Ray is the most popular among new home builders in the Ottawa area and for good reason. It’s ease of installation, strength and appearance makes it the first choice for any of our customers.
We were also tasked with replacing a rather transparent vinyl fence with a more traditional solid panel to provide additional privacy in the backyard.
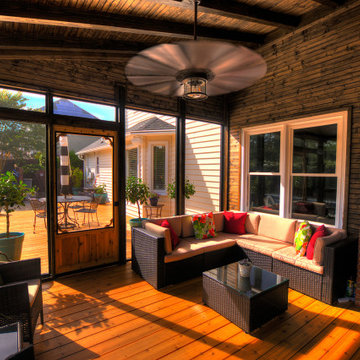
Screen in porch with tongue and groove ceiling with exposed wood beams. Wire cattle railing. Cedar deck with decorative cedar screen door. Espresso stain on wood siding and ceiling. Ceiling fans and joist mount for television.
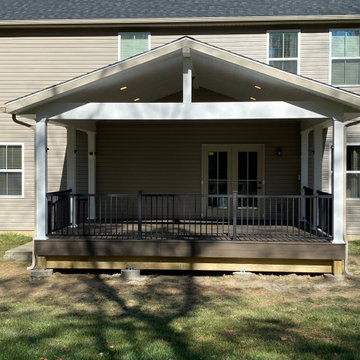
An extension of this home's living space that opens up the view of future potential in the remainder of this brand new backyard. The use of a LVL beam creates a feeling of expanse and accessibility.
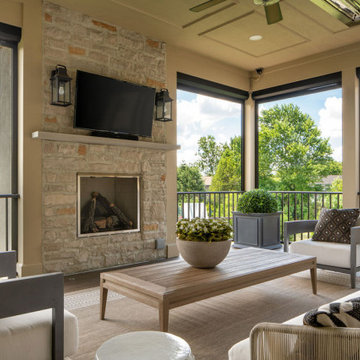
Existing 2nd story deck project scope - build roof and enclose with motorized screens, new railing, new fireplace and all new electrical including heating fixtures, lighting & ceiling fan.
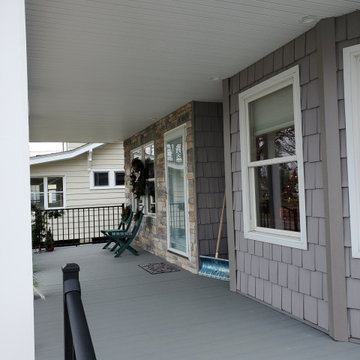
Mr. and Mrs. had retired after spending years in ministry for God. They retired on a lake and had a beautiful view and front porch to enjoy the gorgeous view. We had completed a bathroom remodel for them the year before and had discussed adding a front porch. In the spring of 2020 we finalized the drawings, design and colors. Now, as they enjoy their retirement, not only will they have a great view of every sunset, they can continue to minister to people as they walk by their new front porch.
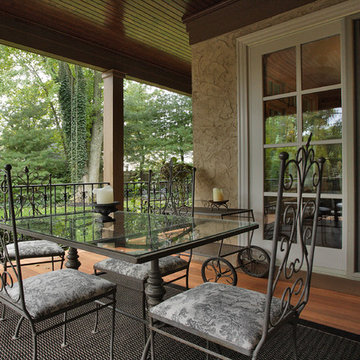
This covered porch off the kitchen creates a secondary eating spot on days that our homeowners feel like enjoying a meal al fresco.
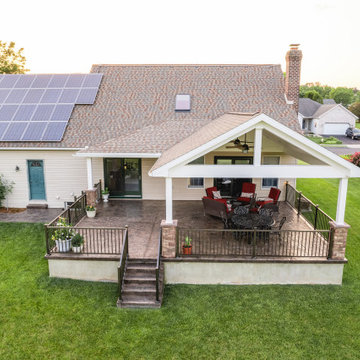
The addition of this roof transformed this home and made it more functional and enjoyable. We installed Key-Link Oil Rubbed Bronze railing around the existing concrete patio and stairs. To add a touch of luxury to this project we added Provia stone columns to support the roof. The A-frame roof has a white PVC Beadboard ceiling for a clean look. For final details, we installed post-cap lights to create a warm and inviting atmosphere at night.
Verandah Design Ideas with Metal Railing
5
