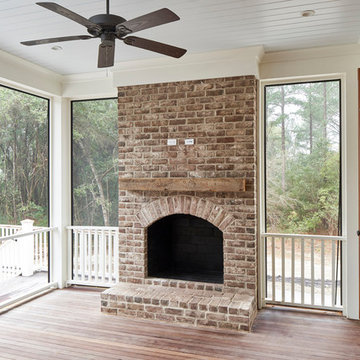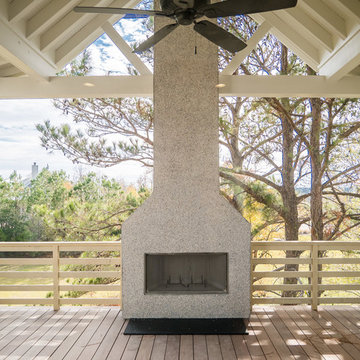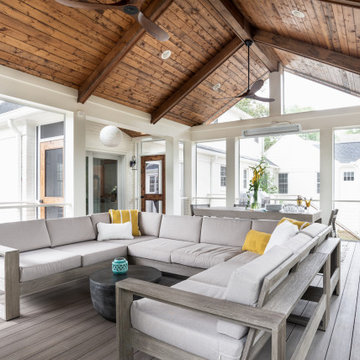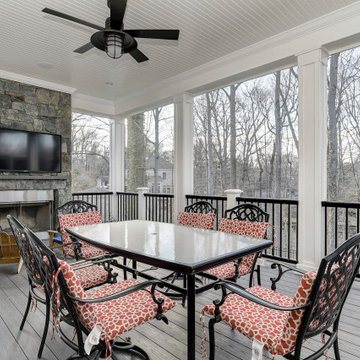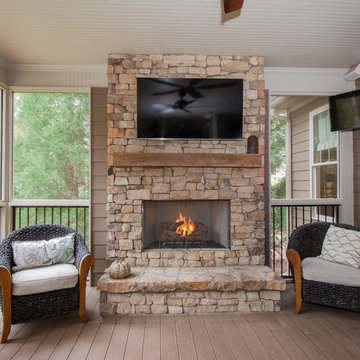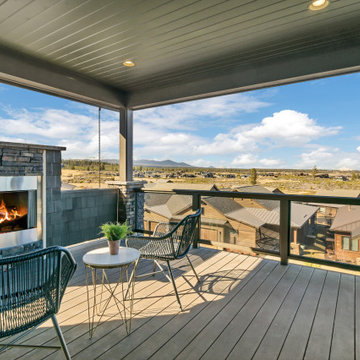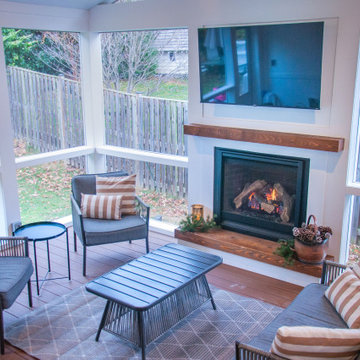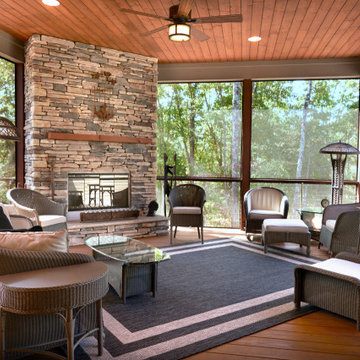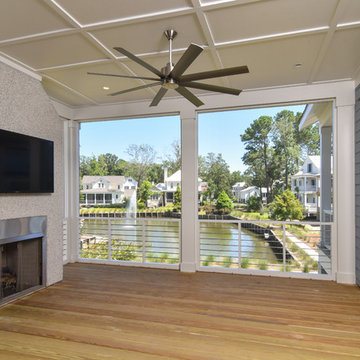Verandah Design Ideas with with Fireplace and Decking
Refine by:
Budget
Sort by:Popular Today
61 - 80 of 321 photos
Item 1 of 3
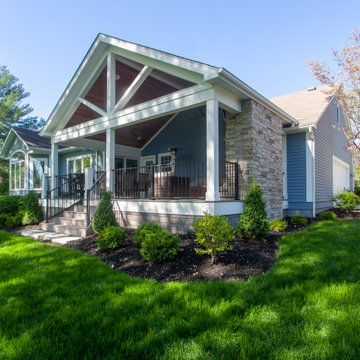
Our clients wanted to update their old uncovered deck and create a comfortable outdoor living space. Before the renovation they were exposed to the weather and now they can use this space all year long.
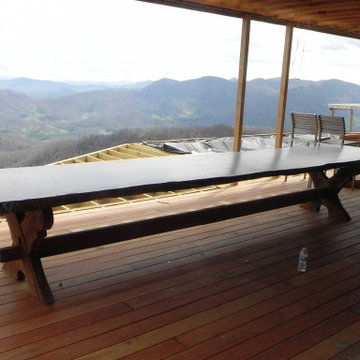
This under construction photo shows the building of a large back deck with covered porch perfect for outdoor dining with custom made table for 12+.
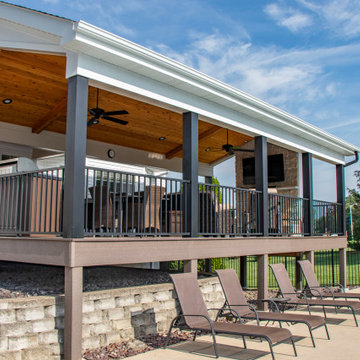
A relaxing oasis. poolside, that includes a gorgeous fireplace, a spacious composite deck, and wood ceilings with ceiling fans.
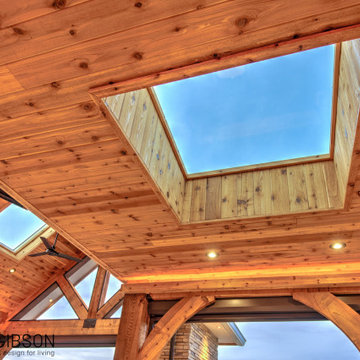
Previously a sun-drenched deck, unusable late afternoon because of the heat, and never utilized in the rain, the indoors seamlessly segues to the outdoors via Marvin's sliding wall system. Retractable Phantom Screens keep out the insects, and skylights let in the natural light stolen from the new roof. Powerful heaters and a fireplace warm it up during cool evenings.
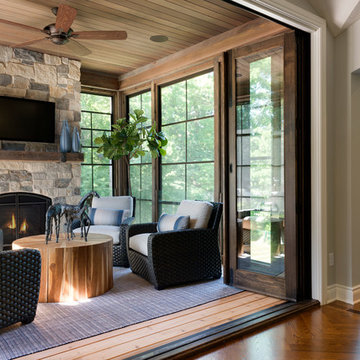
This 6,600-square-foot home in Edina’s Highland neighborhood was built for a family with young children — and an eye to the future. There’s a 16-foot-tall basketball sport court (painted in Edina High School’s colors, of course). “Many high-end homes now have customized sport courts — everything from golf simulators to batting cages,” said Dan Schaefer, owner of Landmark Build Co.
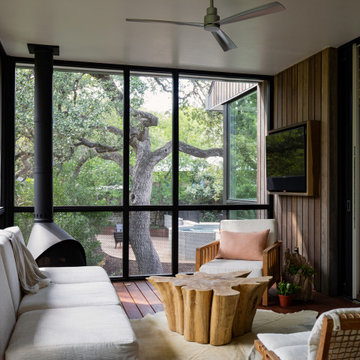
Screended porch communicates with Master Bedroom. Plunge pool beyond.
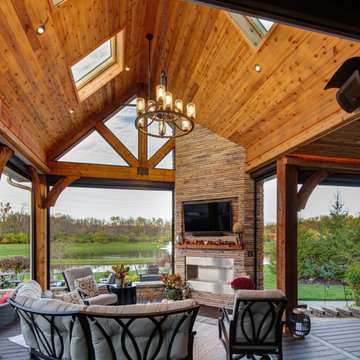
Indoor-Outdoor Living at its finest. This project created a space for entertainment and relaxation to be envied. With a sliding glass wall and retractable screens, the space provides convenient indoor-outdoor living in the summer. With a heaters and a cozy fireplace, this space is sure to be the pinnacle of cozy relaxation from the fall into the winter time. This living space adds a beauty and functionality to this home that is simply unmatched.
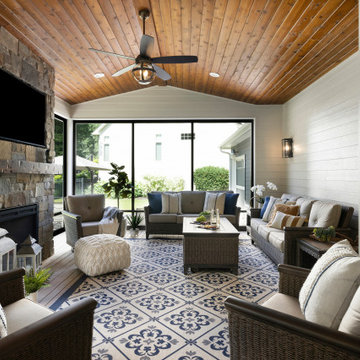
The inside/outside stroke of genius of the design is the nearly floor-to-ceiling screen panel application which strikes the perfect balance between enclosing the space and protecting from the elements while maintaining the open-air feel. An exquisite natural stone fireplace with blocky hand-scraped mantle resides on the outside wall. Meanwhile, siding painted a lighter shade adds differentiation and warmth, while the stained ceiling enhances the outdoor feel and is complemented by a wood-look alternating width maintenance free decking underfoot.
Photo by Spacecrafting Photography
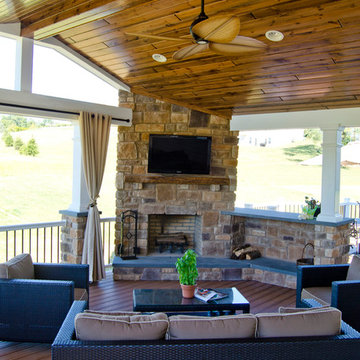
This Space was built using Trex Tiki Torch decking along with white radiance rail handrails. This space was built for outdoor living. With the impressive fire feature and outdoor kitchen this space is ready to entertain. Even in the evening hours, this space will light up to keep the party going all night long.
Photography By: Keystone Custom Decks
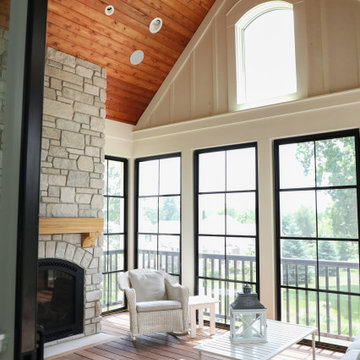
Screened porch with stone fireplace, knotty alder paneled ceiling and ceiling fan. Floor to ceiling windows and wood flooring.
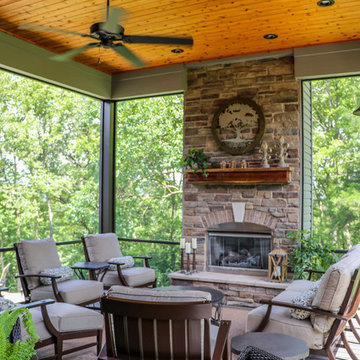
This project is a fixed screen room addition with a fireplace. It also includes stairs leading out to a beautiful stamped concrete patio.
Verandah Design Ideas with with Fireplace and Decking
4
