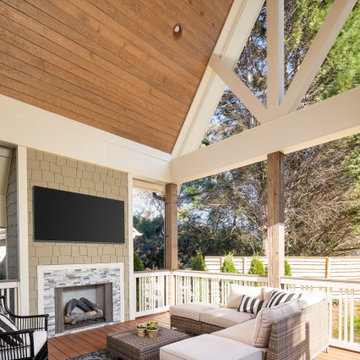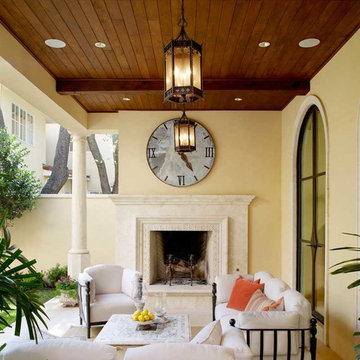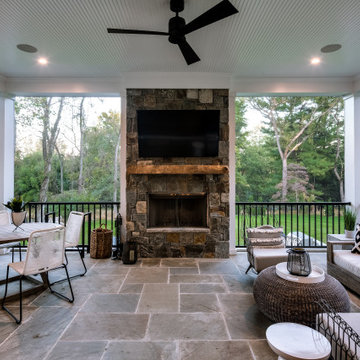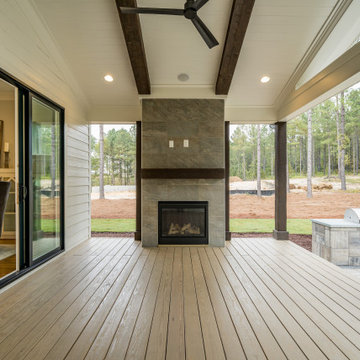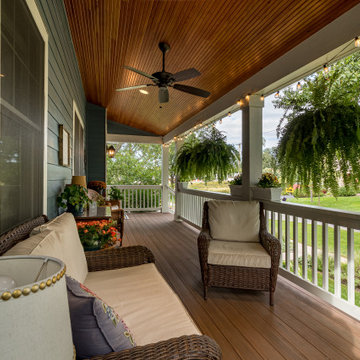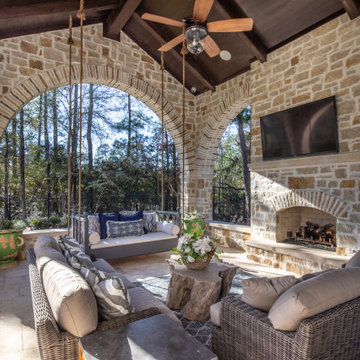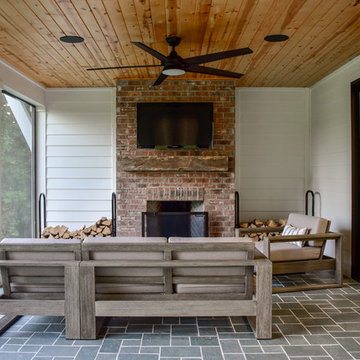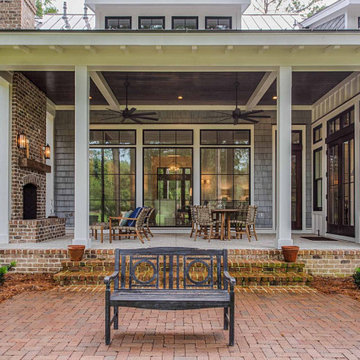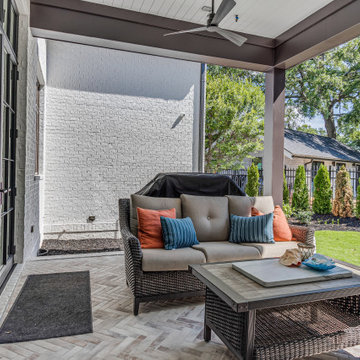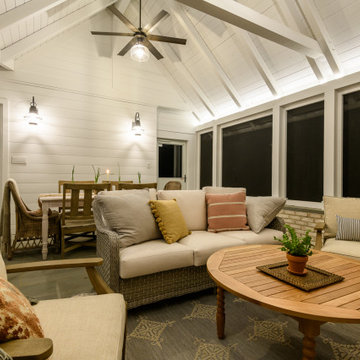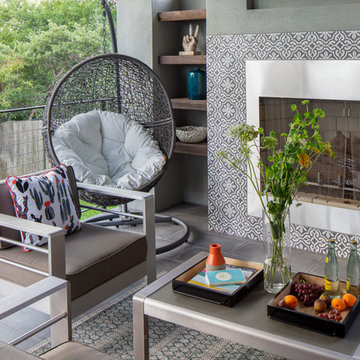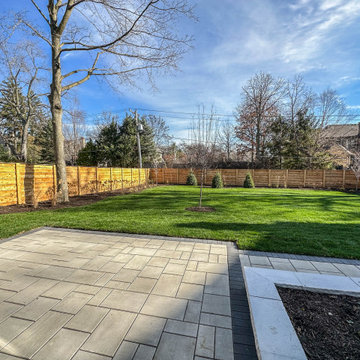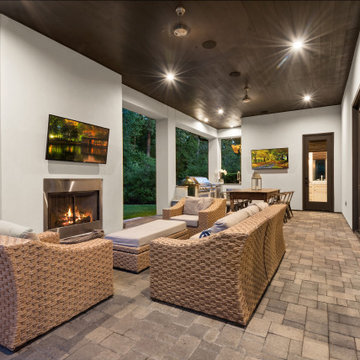Verandah Design Ideas with with Fireplace and with Skirting
Refine by:
Budget
Sort by:Popular Today
121 - 140 of 1,407 photos
Item 1 of 3
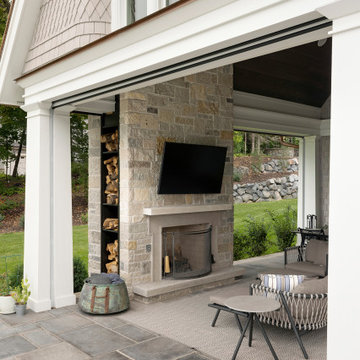
This Coastal style home has it all; a pool, spa, outdoor entertaining rooms, and a stunning view of Wayzata Bay. Our ORIJIN Ferris™ Limestone is used for the pool & spa paving and coping, all outdoor room flooring, as well as the interior tile. ORIJIN Greydon™ Sandstone steps and Wolfeboro™ wall stone are featured with the landscaping elements.
LANDSCAPE DESIGN & INSTALL: Yardscapes, Inc.
MASONRY: Luke Busker Masonry
ARCHITECT: Alexander Design Group, Inc.
BUILDER: John Kramer & Sons, Inc.
INTERIOR DESIGN: Redpath Constable Interior Design
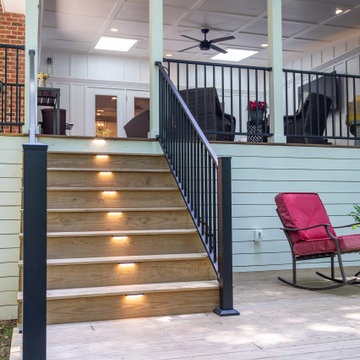
The existing multi-level deck was large but lived small. The hot tub, angles, and wide steps occupied valuable sitting space. Wood Wise was asked to replace the deck with a covered porch.
One challenge for the covered porch is the recessed location off the family room. There are three different pitched roofs to tie into. Also, there are two second floor windows to be considered. The solution is the low-pitched shed roof covered with a rubber membrane.
Two Velux skylights are installed in the vaulted ceiling to light up the interior of the home. The white painted Plybead ceiling helps to make it even lighter.
The new porch features a corner stone fireplace with a stone hearth and wood mantel. The floor is 5/4” x 4” pressure treated tongue & groove pine. The open grilling deck is conveniently located on the porch level. Fortress metal railing and lighted steps add style and safety.
The end result is a beautiful porch that is perfect for intimate family times as well as larger gatherings.
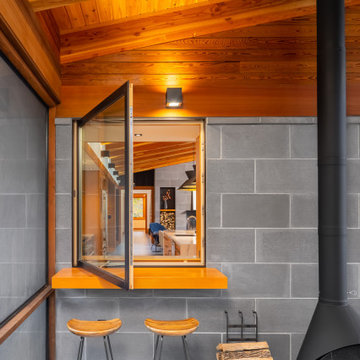
A custom pass-through window from the screened porch to kitchen with a douglas fir bar.
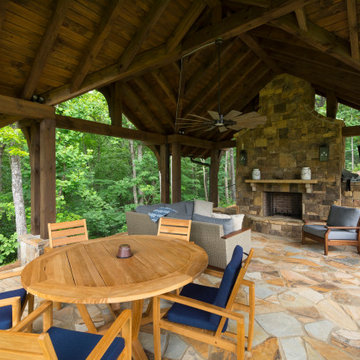
This award winning, luxurious home reinvents the ranch-style house to suit the lifestyle and taste of today’s modern family. Featuring vaulted ceilings, large windows and a screened porch, this home embraces the open floor plan concept and is handicap friendly. Expansive glass doors extend the interior space out, and the garden pavilion is a great place for the family to enjoy the outdoors in comfort. This home is the Gold Winner of the 2019 Obie Awards. Photography by Nelson Salivia
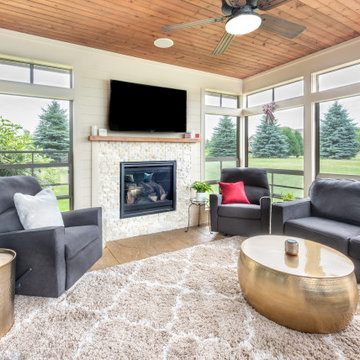
However, the clients were willing to splurge on the luxury of having a fireplace in the room! They wanted it to feel like an indoor outdoor space, with some of the amenities and furnishings being similar to the indoors of the home, but distinctly a porch, distinctly still an outdoor space
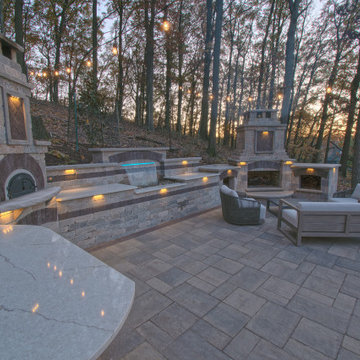
Homeowner contacted us late 2018 requesting that we design a grand backyard with multiple spaces for entertaining, dinning and enjoying time with friends and family. Their main request was a pizza oven because they enjoyed grilling and cooking for family and friends, We installed a large Chicago brick oven using Unilock Brussels river blend with El Campo Mocha accents for the masonry work (pizza oven, bar and oversized fireplace).
For the paver patio, we used Unilock Bristol Valley Bavarian Blend to compliment the other hardscape work as well as the home. Our masonry team designed and built a 48” custom wood box to store the wood next to the oversized fireplace. As a focal point between the fireplace and pizza oven we installed a shear decent waterfall feature coming out of the masonry. Next to the pizza oven we installed a bar area for guests to gather along with a large prep area for the homeowner to make pizzas
Forty tons of Ohio stone boulders were installed to expand the yard and support the large patio space. The homeowner requested a unique gas fire feature, so we expanded on the idea creating a custom fire table with oversized cap for cocktails in the evening.
With the home on a high-side wooded lot tucked into the trees, our design incorporated native plantings to fill the landscaping space around the home. We created a large entertaining space in a small backyard.
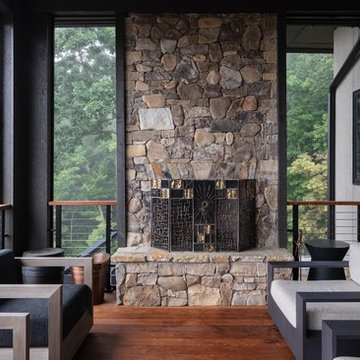
The major objective of this home was to craft something entirely unique; based on our client’s international travels, and tailored to their ideal lifestyle. Every detail, selection and method was individual to this project. The design included personal touches like a dog shower for their Great Dane, a bar downstairs to entertain, and a TV tucked away in the den instead of on display in the living room.
Great design doesn’t just happen. It’s a product of work, thought and exploration. For our clients, they looked to hotels they love in New York and Croatia, Danish design, and buildings that are architecturally artistic and ideal for displaying art. Our part was to take these ideas and actually build them. Every door knob, hinge, material, color, etc. was meticulously researched and crafted. Most of the selections are custom built either by us, or by hired craftsman.
Verandah Design Ideas with with Fireplace and with Skirting
7
