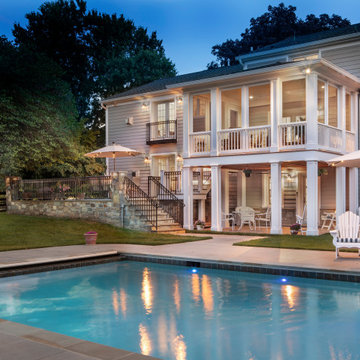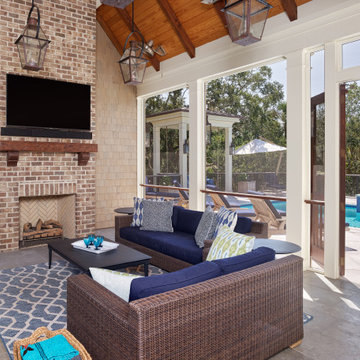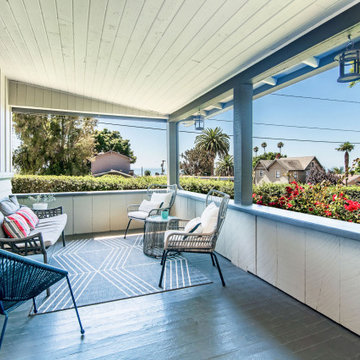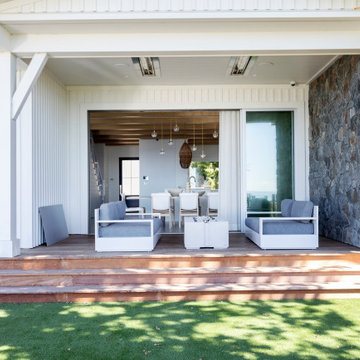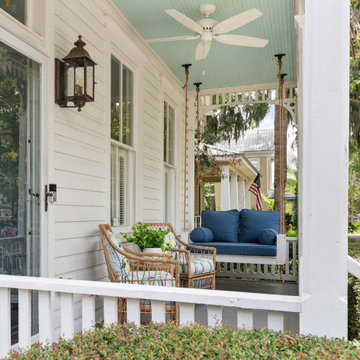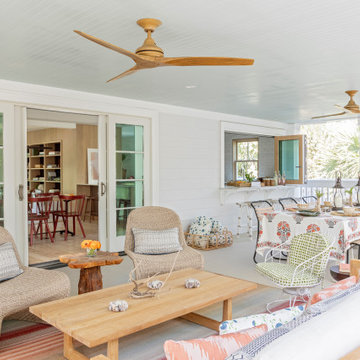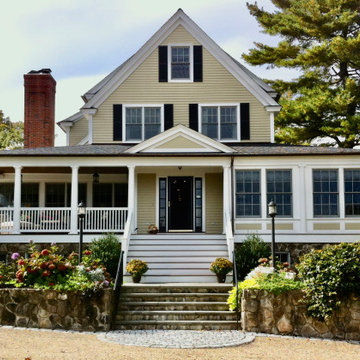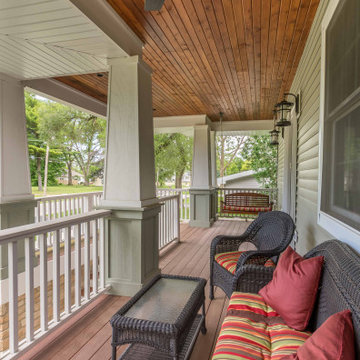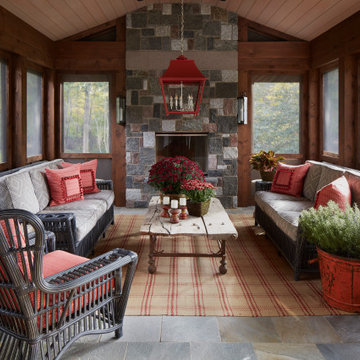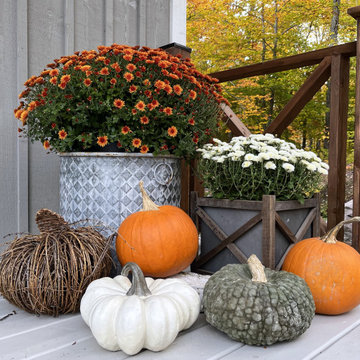Verandah Design Ideas with Wood Railing
Refine by:
Budget
Sort by:Popular Today
221 - 240 of 1,094 photos
Item 1 of 2
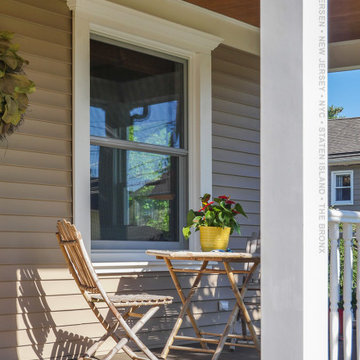
Delightful porch with large new double hung window we installed. This beautiful new replacement window looks lovely in this home, and was part of a larger renovation where most of the windows in the home were replaced. Find out more about getting new windows from Renewal by Andersen of New Jersey, New York City, The Bronx and Staten Island.

A separate seating area right off the inside dining room is the perfect spot for breakfast al-fresco...without the bugs, in this screened porch addition. Design and build is by Meadowlark Design+Build in Ann Arbor, MI. Photography by Sean Carter, Ann Arbor, MI.
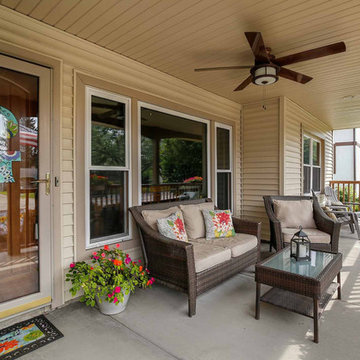
The front porch spans the width of the house, providing a buffer between house, yard, and street. The generous space is an extension of the home and offers an outdoor living space as well as dry entry for visitors.
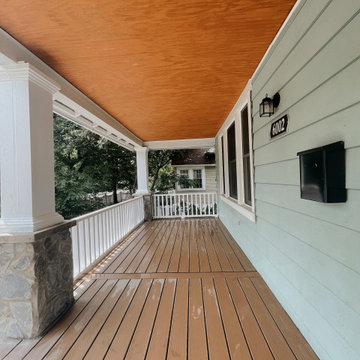
New deck made of composite wood - Trex, New railing, entrance of the house, new front of the house
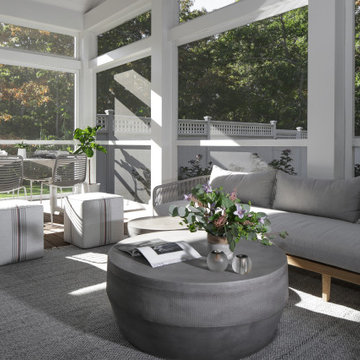
This screened porch brings indoor elegance outside, with a flat screen TV, (not shown), the casual seating area and an additional dining option - the perfect breakfast spot. This area leads out to the sun deck, pool , jacuzzi. Let the sunshine in!!
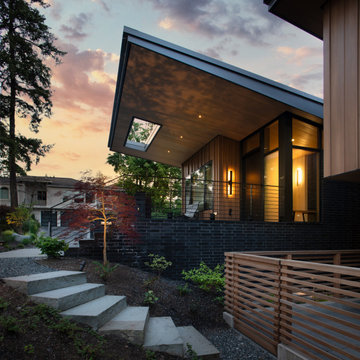
Wingspan’s gull-wing roofs are pitched in two directions and become an outflowing of interiors, lending more or less scale to public and private space within. Beyond the dramatic aesthetics, the roof forms serve to lend the right scale to each interior space below while lifting the eye to light and views of water and sky. This concept begins at the big east porch sheltered under a 15-foot cantilevered roof; the neighborhood-friendly porch and entry are adjoined by shared home offices that can monitor the front of the home. The entry acts as a glass lantern at night, greeting the visitor; the interiors then gradually expand to the rear of the home, lending views of the park, lake, and distant city skyline to key interior spaces such as the bedrooms, living-dining-kitchen and family game/media room.
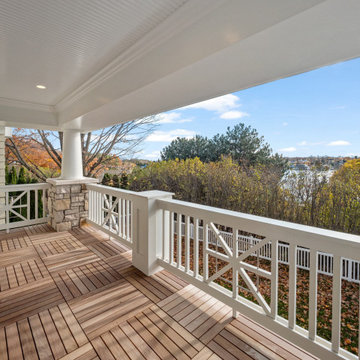
Shingle details and handsome stone accents give this traditional carriage house the look of days gone by while maintaining all of the convenience of today. The goal for this home was to maximize the views of the lake and this three-story home does just that. With multi-level porches and an abundance of windows facing the water. The exterior reflects character, timelessness, and architectural details to create a traditional waterfront home.
The exterior details include curved gable rooflines, crown molding, limestone accents, cedar shingles, arched limestone head garage doors, corbels, and an arched covered porch. Objectives of this home were open living and abundant natural light. This waterfront home provides space to accommodate entertaining, while still living comfortably for two. The interior of the home is distinguished as well as comfortable.
Graceful pillars at the covered entry lead into the lower foyer. The ground level features a bonus room, full bath, walk-in closet, and garage. Upon entering the main level, the south-facing wall is filled with numerous windows to provide the entire space with lake views and natural light. The hearth room with a coffered ceiling and covered terrace opens to the kitchen and dining area.
The best views were saved on the upper level for the master suite. Third-floor of this traditional carriage house is a sanctuary featuring an arched opening covered porch, two walk-in closets, and an en suite bathroom with a tub and shower.
Round Lake carriage house is located in Charlevoix, Michigan. Round lake is the best natural harbor on Lake Michigan. Surrounded by the City of Charlevoix, it is uniquely situated in an urban center, but with access to thousands of acres of the beautiful waters of northwest Michigan. The lake sits between Lake Michigan to the west and Lake Charlevoix to the east.
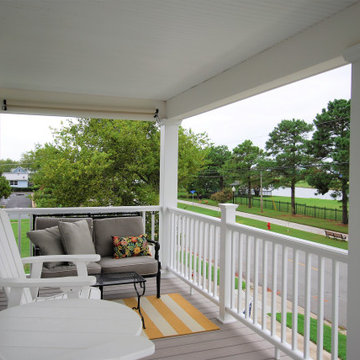
This cozy coastal cottage plan provides a guest suite for weekend vacation rentals on the second floor of this little house. The guest suite has a private stair from the driveway to a rear entrance balcony. The two-story front porch looks onto a park that is adjacent to a marina village. It does a very profitable airbnb business in the Cape Charles resort community. The plans for this house design are available online at downhomeplans.com
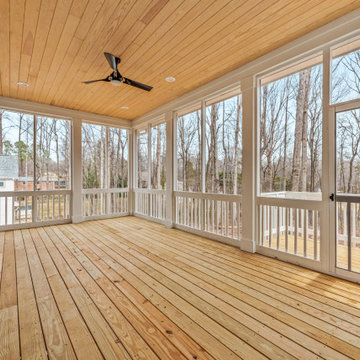
Large screened in porch on the back of the blue house designed by Gracious Home Interiors in Charlotte, NC
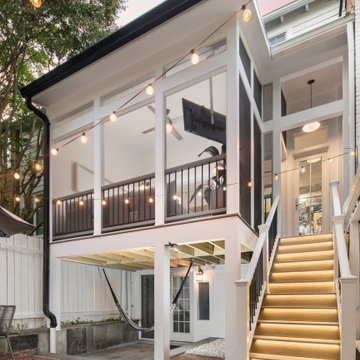
This homeowner came to us with a design for a screen porch to create a comfortable space for family and entertaining. We helped finalize materials and details, including French doors to the porch, Trex decking, low-maintenance trim, siding, and decking, and a new full-light side door that leads to stairs to access the backyard. The porch also features a beadboard ceiling, gas firepit, and a ceiling fan. Our master electrician also recommended LED tape lighting under each tread nosing for brightly lit stairs.
Verandah Design Ideas with Wood Railing
12
