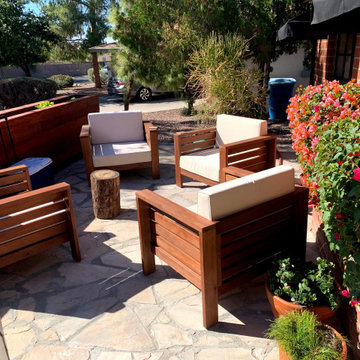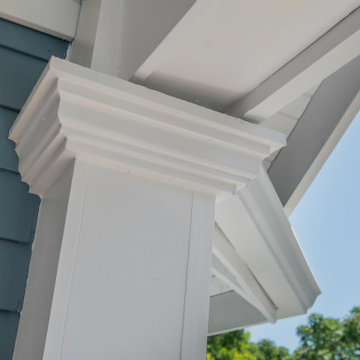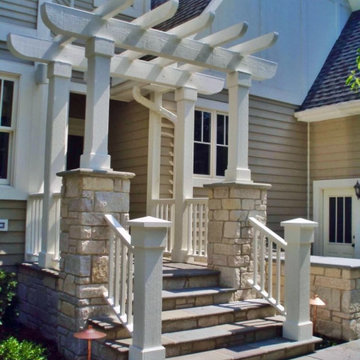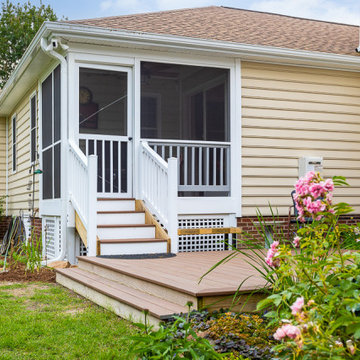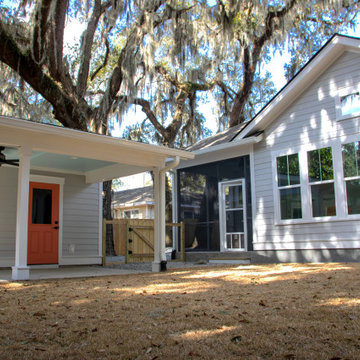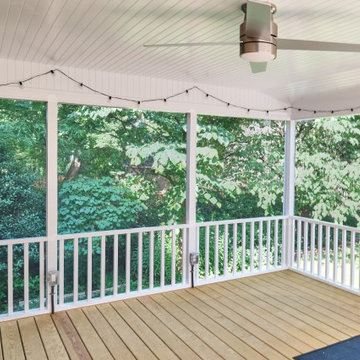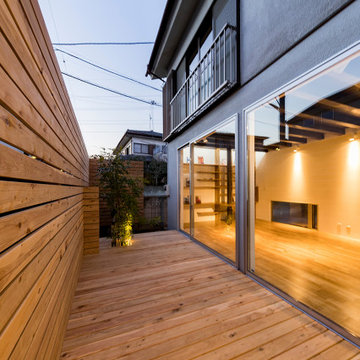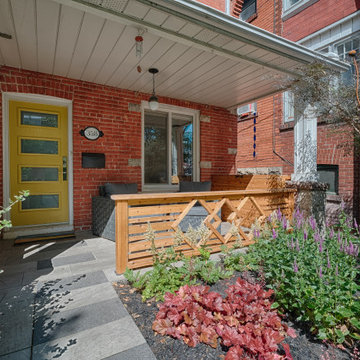Verandah Design Ideas with Wood Railing
Refine by:
Budget
Sort by:Popular Today
101 - 120 of 186 photos
Item 1 of 3
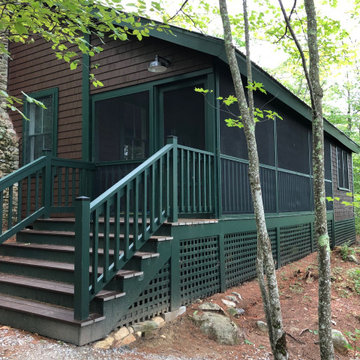
Renovation of a cabin originally built in 1910 on an island in a Maine lake. The renovation included removing the existing deteriorated kitchen and bathroom and building a new kitchen, bathroom and laundry room addition. New pine wall boards and all new oak flooring throughout. The screened porch and entry stairs were replaced. New metal roof and interior and exterior painting.
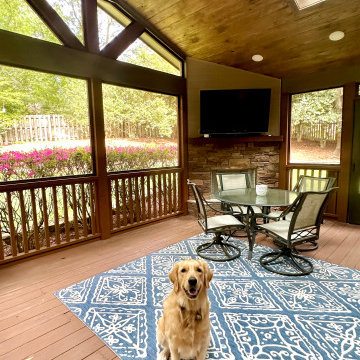
Our design team came up with some great solutions! First, we added the fireplace to extend outdoor enjoyment into the cooler months. Of course, the roof and screens make rainy summer afternoons a bit more enjoyable, too. We also agreed to add four 24X48 skylights to the roof so that the light would continue to illuminate the interior of the home.
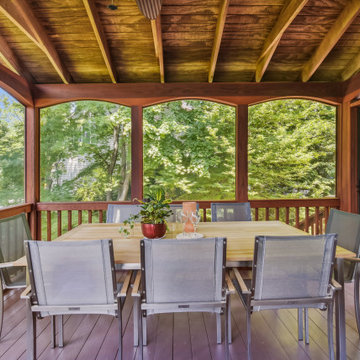
This serene screened-in back porch is the perfect setting for entertaining and family dining. The table can accommodate 8 people normally and up to 12 by using the two self-storing leaves. And a comfy sectional offers a spot for conversation or simply reading a book and enjoying the afternoon.
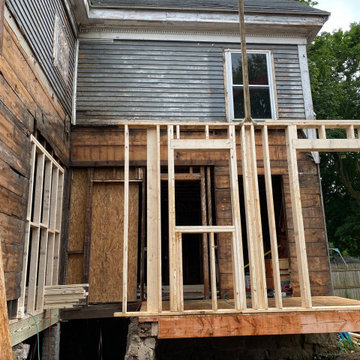
Here is a sequence from a recent addition we did. From the original porch to the brand new porch with a midnight blue vinyl siding. (STAGE 5)
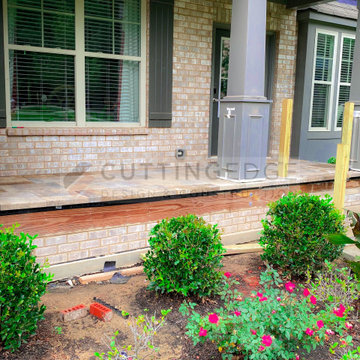
This beautiful new construction craftsman-style home had the typical builder's grade front porch with wood deck board flooring and painted wood steps. Also, there was a large unpainted wood board across the bottom front, and an opening remained that was large enough to be used as a crawl space underneath the porch which quickly became home to unwanted critters.
In order to beautify this space, we removed the wood deck boards and installed the proper floor joists. Atop the joists, we also added a permeable paver system. This is very important as this system not only serves as necessary support for the natural stone pavers but would also firmly hold the sand being used as grout between the pavers.
In addition, we installed matching brick across the bottom front of the porch to fill in the crawl space and painted the wood board to match hand rails and columns.
Next, we replaced the original wood steps by building new concrete steps faced with matching brick and topped with natural stone pavers.
Finally, we added new hand rails and cemented the posts on top of the steps for added stability.
WOW...not only was the outcome a gorgeous transformation but the front porch overall is now much more sturdy and safe!
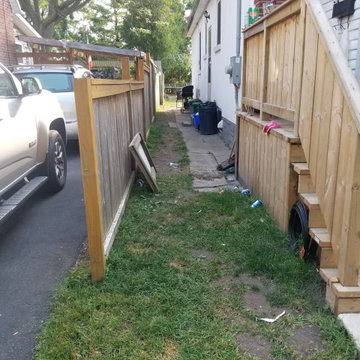
Outdoor living space is a great way to enjoy your existing home all four seasons. With outdoor fireplaces, hot tubs, BBQs and more, we can help make your backyard dreams a reality.
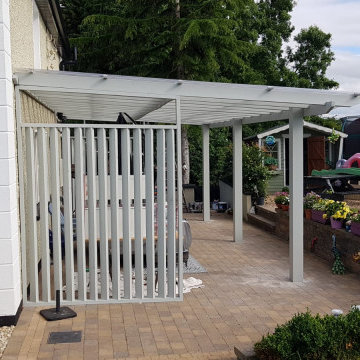
Open-air porch (Veranda) built by BuildTech's talented carpenters and joiners in Navan, Co.Meath.
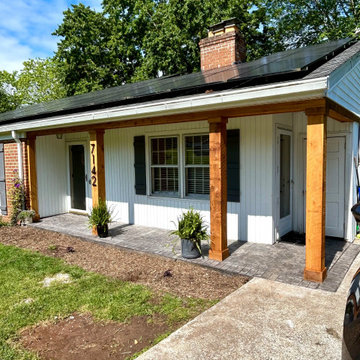
This was a porch in Lynchburg, Virginia that needed renovation. The existing concrete was removed and replaced with stamped concrete by another concrete-specific contractor. The porch columns, pilasters, and all existing trim around the porch rack were removed and replaced with cedar columns and cedar trim by us, Greystone Builders. it was an enjoyable job made better by the pleasant homeowners!
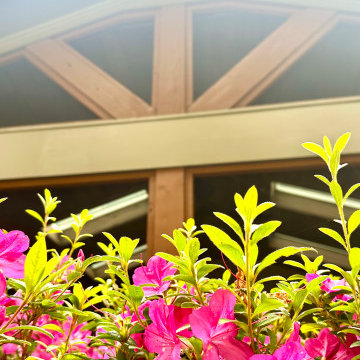
Our design team came up with some great solutions! First, we added the fireplace to extend outdoor enjoyment into the cooler months. Of course, the roof and screens make rainy summer afternoons a bit more enjoyable, too. We also agreed to add four 24X48 skylights to the roof so that the light would continue to illuminate the interior of the home.
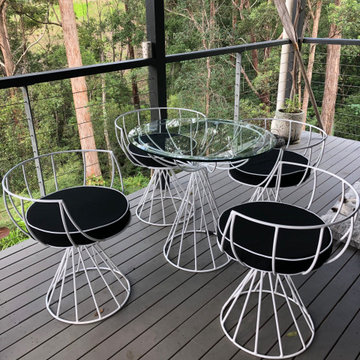
A covered verandah and retro outdoor setting is the perfect spot to take in the beauty of the tallow wood trees.
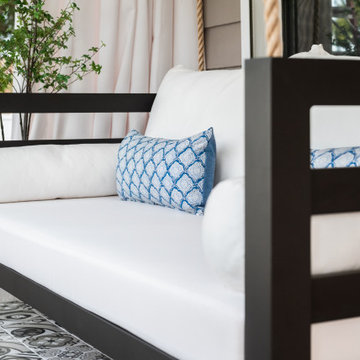
The Shirley Swing Bed is the updated version of our modern farmhouse look. With a subtle oil-rubbed bronze powder-coated aluminum finish and hung with our faux natural rope, this client will enjoy relaxing evenings sipping on a glass of wine. Sunbrella Canvas White cushions lay a classic but neutral canvas for a seasonal throw pillow collection. The home is 100+ years old so our lighter-weight frame didn't compromise the vintage structure in any way.
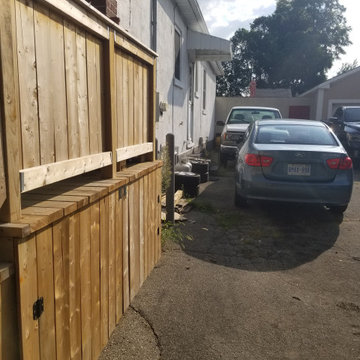
Outdoor living space is a great way to enjoy your existing home all four seasons. With outdoor fireplaces, hot tubs, BBQs and more, we can help make your backyard dreams a reality.
Verandah Design Ideas with Wood Railing
6
