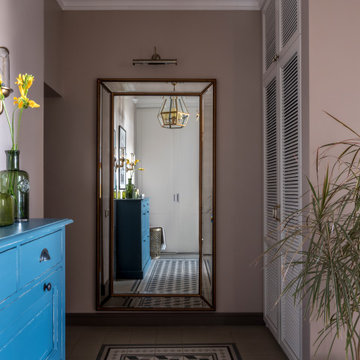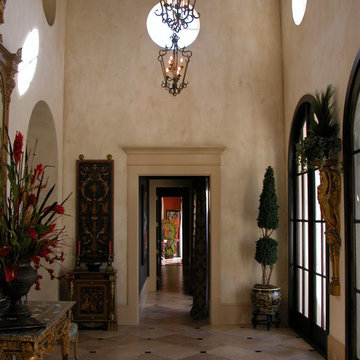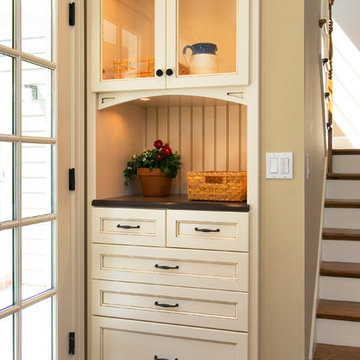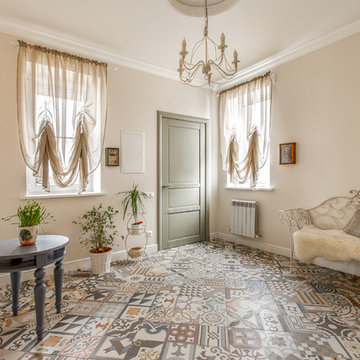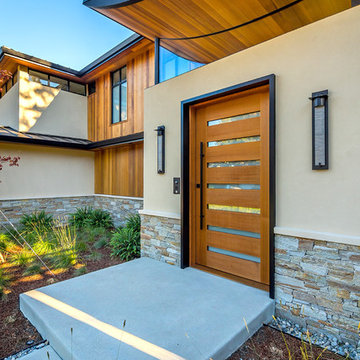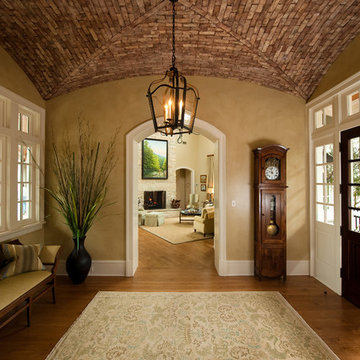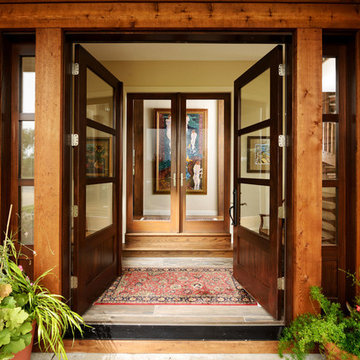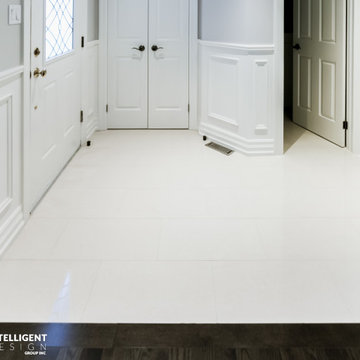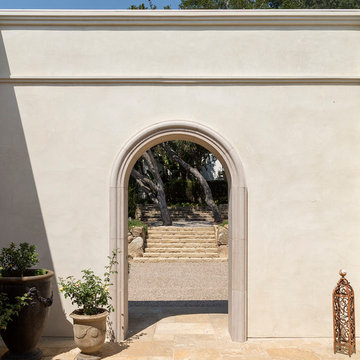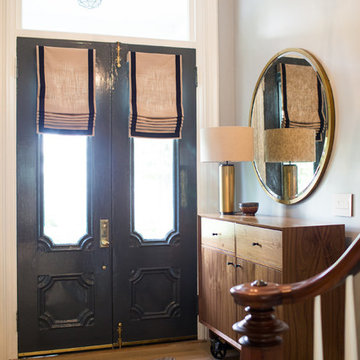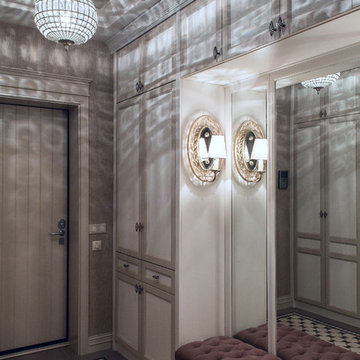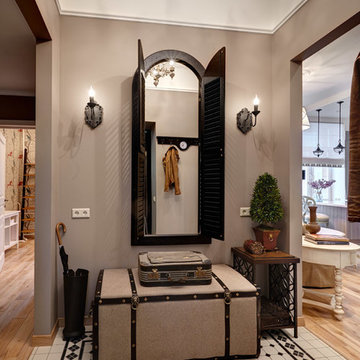Vestibule Design Ideas with Beige Walls
Refine by:
Budget
Sort by:Popular Today
1 - 20 of 451 photos
Item 1 of 3
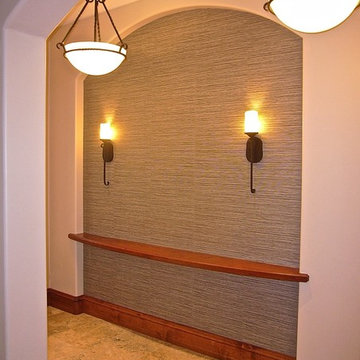
In-Progress Foyer photograph. Stay tuned to see the selection of the perfect decorative mirror hanging above the custom built-in bow front ledge in this recessed niche. Decorative wall covering highlights the arched shape which is repeated throught-out the interior architecture.
Photo: Jamie Snavley
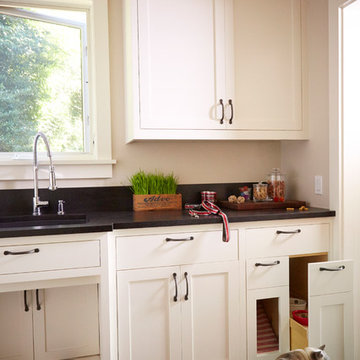
Whole-house remodel of a hillside home in Seattle. The historically-significant ballroom was repurposed as a family/music room, and the once-small kitchen and adjacent spaces were combined to create an open area for cooking and gathering.
A compact master bath was reconfigured to maximize the use of space, and a new main floor powder room provides knee space for accessibility.
Built-in cabinets provide much-needed coat & shoe storage close to the front door.
©Kathryn Barnard, 2014
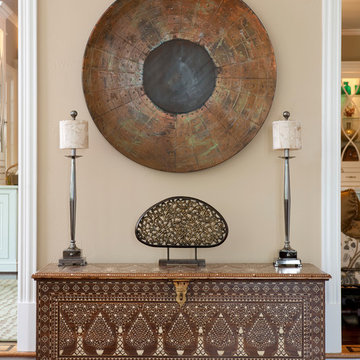
Inlaid ivory & wood decorates this Middle Eastern treasure chest with pair of silver candlestick lamps & giant round pieced copper & bronze bowl above & topped with an ethnic & lacey cast metal sculpture
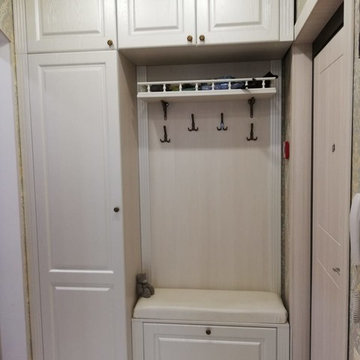
Недорогая прихожая из МДФ и ЛДСП для молодой семьи из 4-х человек. Фасады с классической филенкой в пленке "жемчужный ясень". Полочка для шапок обрамлена бортиком из массива с точеными балясинками. Для удобства на банкетка мягкая подушка из натуральной кожи- наш подарок семье.
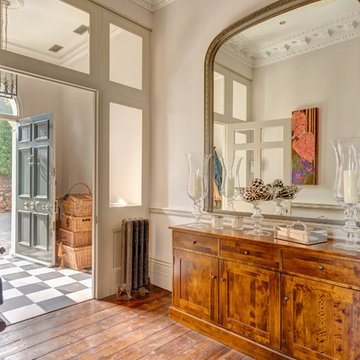
An elegant entrance vestibule and hall in a grand Victorian villa by the sea, South Devon. Colin Cadle Photography, Photo styling Jan Cadle
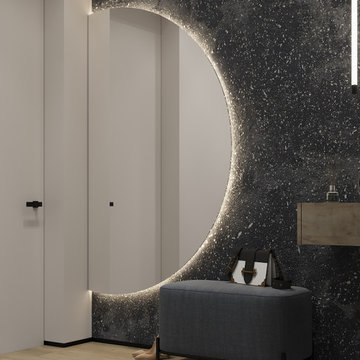
В прихожей под шкафом для одежды предусмотрена открытая полка для сушки обуви. Предусмотрено несколько сценариев освещения.
Vestibule Design Ideas with Beige Walls
1
