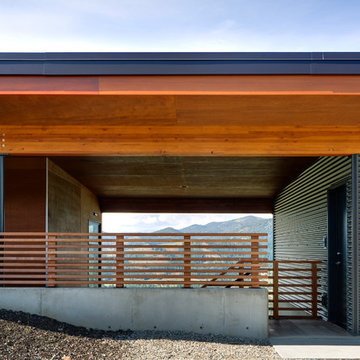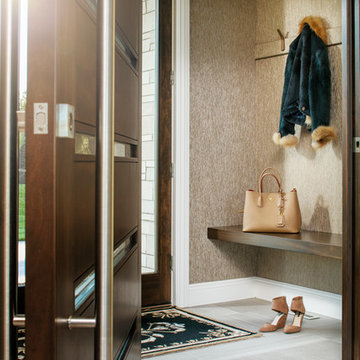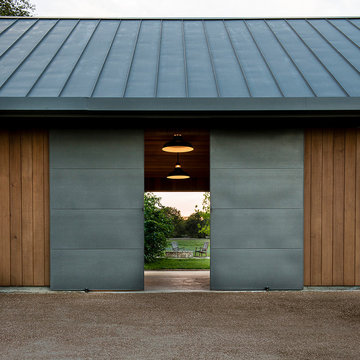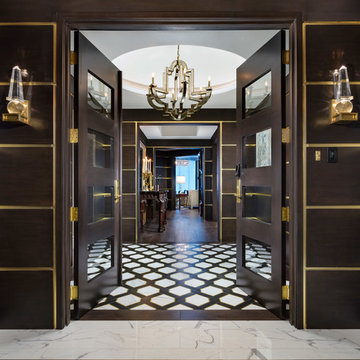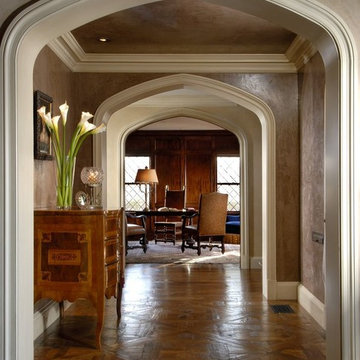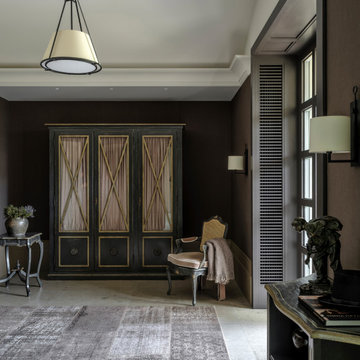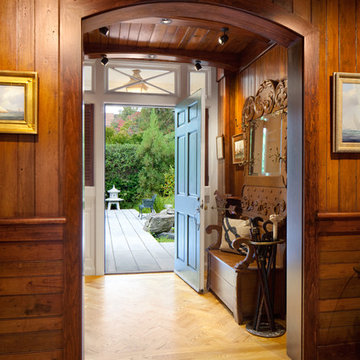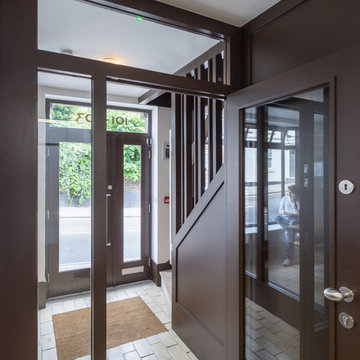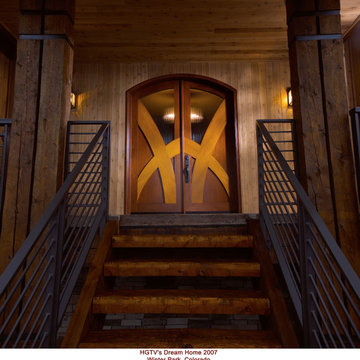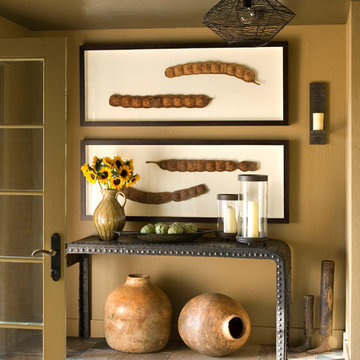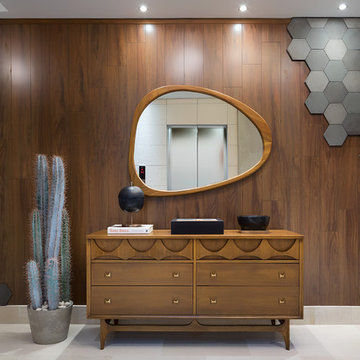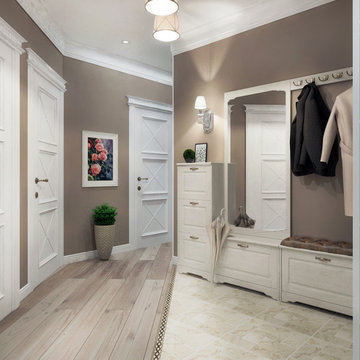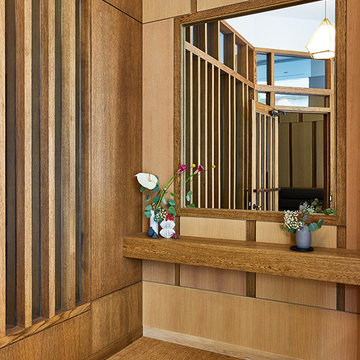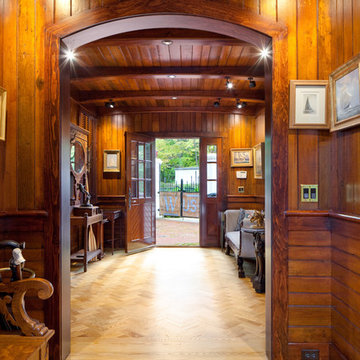Vestibule Design Ideas with Brown Walls
Refine by:
Budget
Sort by:Popular Today
1 - 20 of 105 photos
Item 1 of 3
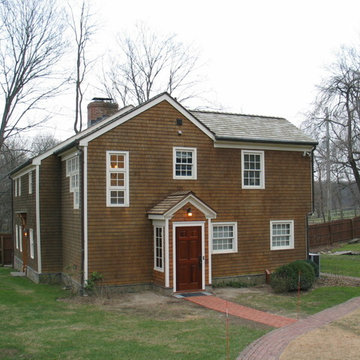
New Entry Porch and Screened Rear Porch additions to historic 1738 home in Bedford, New York. The house is located on a busy dirt road, and the owner wanted to add porches to keep the dust out. The original front door is no longer used, so we rearranged a stair and bathroom to create space for a new side entry door. We also added a three-season screened porch on the rear of the house off the kitchen.
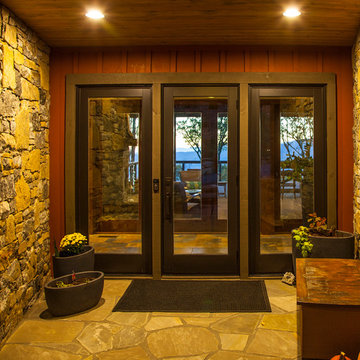
This new mountain-contemporary home was designed and built in the private club of Balsam Mountain Preserve, just outside of Asheville, NC. The homeowners wanted a contemporary styled residence that felt at home in the NC mountains.
Rising above the stone base that connects the house to the earth is cedar board and batten siding, Timber corners and entrance porch add a sturdy mountain posture to the overall aesthetic. The top is finished with mono pitched roofs to create dramatic lines and reinforce the contemporary feel.
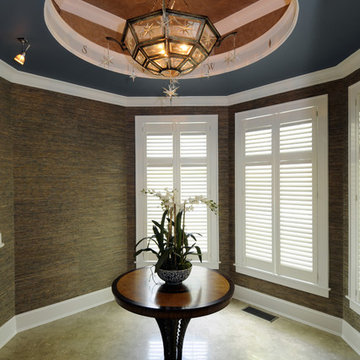
Guests are received in an octagonal shaped turret that was added in the renovation. Walls are covered in a subtle grass cloth with deep blue background. The main focus of the entry is an antique gold gilded dome with compass rose markings which surrounds a spectacular leaded glass Fine Arts chandelier with nautical medallion.
Entry table is from the Maitland Smith collection. Floors in the main entry are taupe fossil marble.

-Renovation of waterfront high-rise residence
-To contrast with sunny environment and light pallet typical of beach homes, we darken and create drama in the elevator lobby, foyer and gallery
-For visual unity, the three contiguous passageways employ coffee-stained wood walls accented with horizontal brass bands, but they're differentiated using unique floors and ceilings
-We design and fabricate glass paneled, double entry doors in unit’s innermost area, the elevator lobby, making doors fire-rated to satisfy necessary codes
-Doors eight glass panels allow natural light to filter from outdoors into core of the building
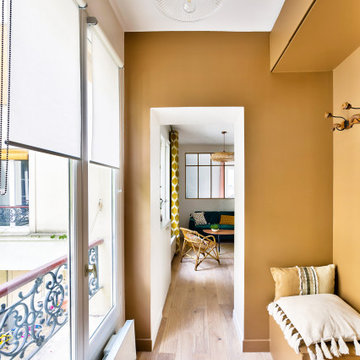
L'entrée et ses rangements hauts donnant sur la pièce de vie.
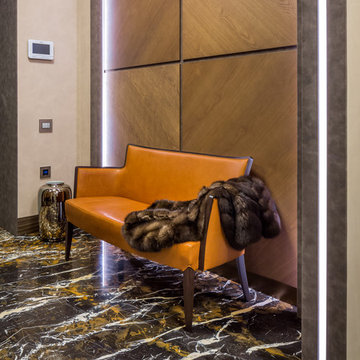
Прихожая - Декоративным акцентом холла стало напольное покрытие из мрамора Black and Gold с яркими золотистыми всполохами. Встроенный шкаф с дверьми из бронзированного зеркала в рамах из темного металла визуально расширяют пространство. Консоли со столешницами из оникса, Longhi. Проем в приватную зону отделан нубуком со встроенной по периметру подсветкой. В интерьере почти отсутствуют люстры (заказчица предпочитает встроенные светильники) поэтому здесь появились большие плафоны (linea Light) встроенные заподлицо с поверхностью потолка.
Руководитель проекта -Татьяна Божовская.
Главный дизайнер - Светлана Глазкова.
Архитектор - Елена Бурдюгова.
Фотограф - Каро Аван-Дадаев.
Vestibule Design Ideas with Brown Walls
1
