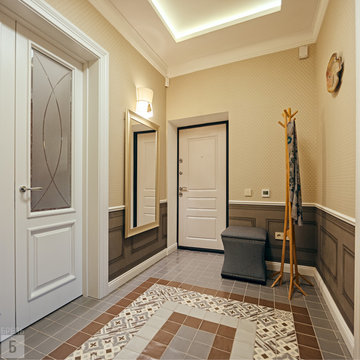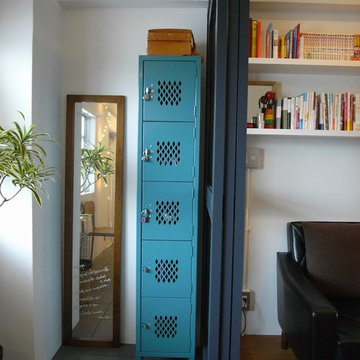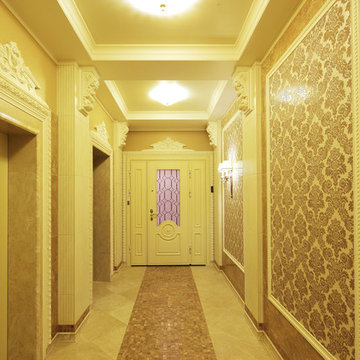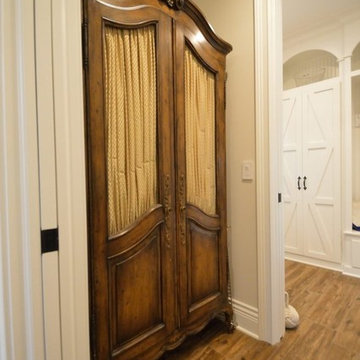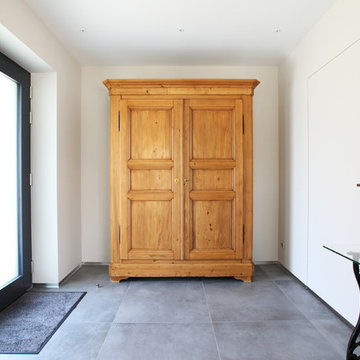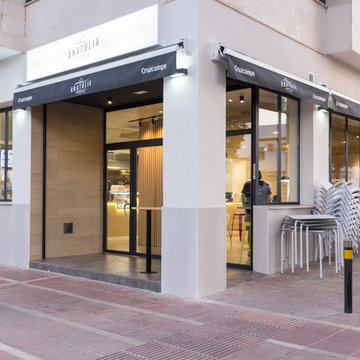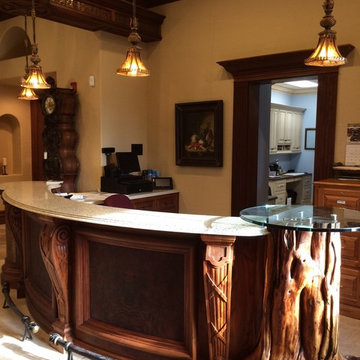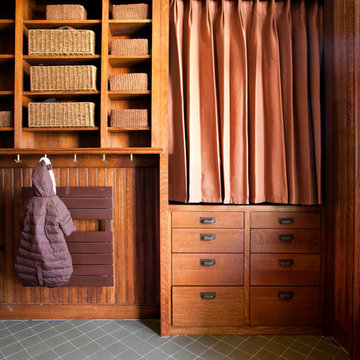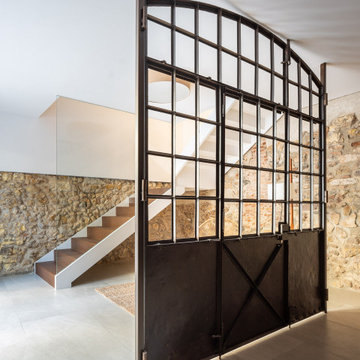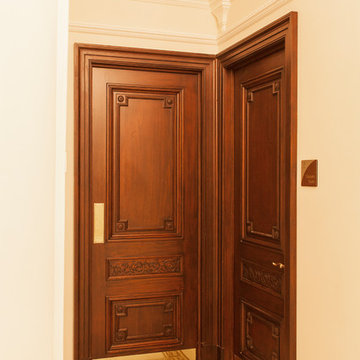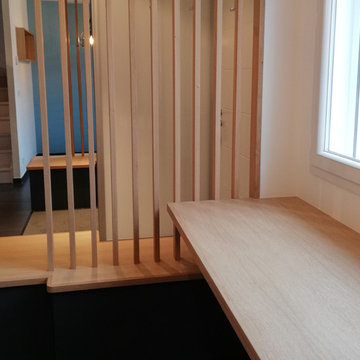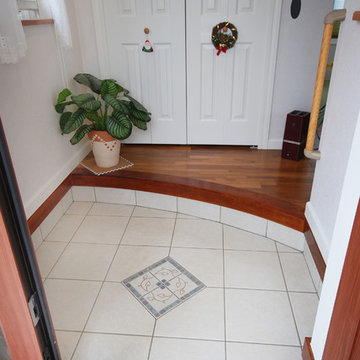Vestibule Design Ideas with Ceramic Floors
Refine by:
Budget
Sort by:Popular Today
141 - 160 of 244 photos
Item 1 of 3
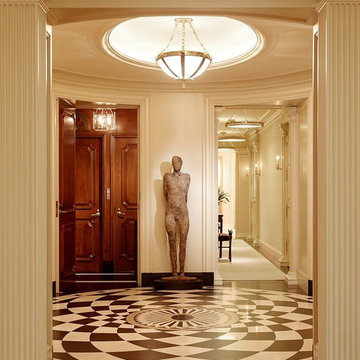
A circular entryway vestibule with geometric black-and-white tiles and Doric columns. Photographer: Matthew Millman
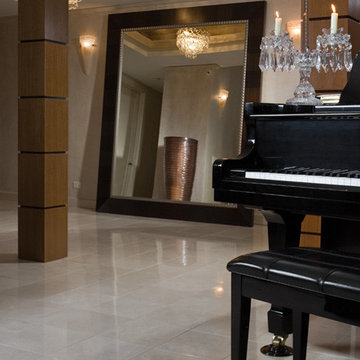
This Gold Coast High Rise was a total interior transformation. Our primary goal was to create a simple to operate Audio & Video system that would allow our clients to switch from daily use to entertaining with the push of a button. We were also asked to provide insight into the latest lighting design techniques and control platforms.
The primary entertainment room is based around a Dolby Digital 5.1 surround sound receiver from Denon. This receiver also provides background music throughout the common areas of the home. For viewing, we recommended a Pioneer Elite 50” plasma TV. By working closely with Cheryl D. & Company we were able to seamlessly integrate all of the A/V components and the TV flat panel mounting system into the custom designed and built cabinetry.
A circulating ventilation system was employed to cool the A/V components within the cabinetry. We pulled in cool air around the door frames and exhausted it up behind the TV wall panel and out through ventilation slots behind the TV. This air circulation system is noise free and does an excellent job cooling the components.
All speakers are bookshelf style with a micro sized Velodyne Mini-Vee for subwoofer. The MX-3000 touch screen remote was programmed with his and her favorite channels along with simple 1 button startups for daily operation and full home entertainment scenes.
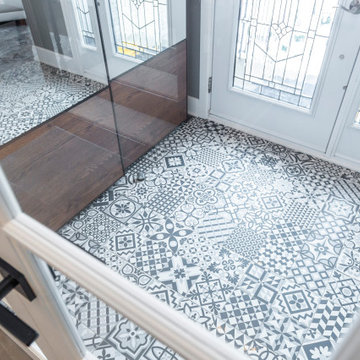
Let's face it. we live in Canada, if there is one room that needs to be closed its the vestibule / entrance. But not this house, it had the open concept at the main entrance. By getting rid of the useless closet and adding a custom bench with cubbies, and adding a custom closet / pax unit on the opposite wall , this once open entrance has space for guests, and family or friends to come in from the cold, take off the coats and boots and not let the cold air in.
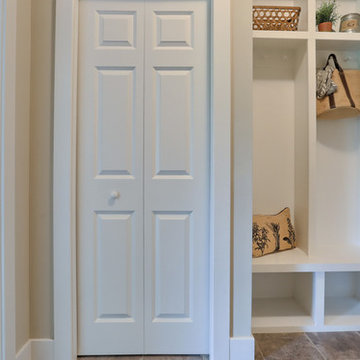
Convenient single story living in this home complete with a 2-car garage with mudroom entry and an inviting front porch. The home features an open floor plan and a flex space room that can be used as a study, living room, or other. The open kitchen includes attractive cabinetry with decorative crown molding, quartz countertops with tile backsplash and stainless steel appliances. A cozy gas fireplace with stone surround warms the adjoining great room, and the dining area provides sliding glass door access to the patio. The owner’s suite is quietly situated to the back of the home and includes an elegant tray ceiling, an expansive closet and a private bathroom with a 5’ shower and double bowl vanity.
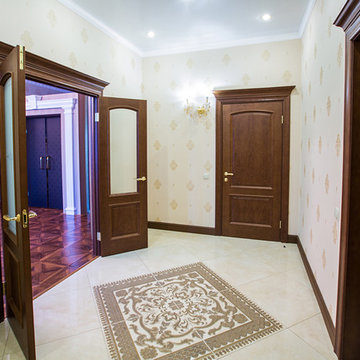
Проект офиса в классическом стиле для сотрудников фонда оперного театра. Проект реализован. Фотограф - Вероника Ролдугина.
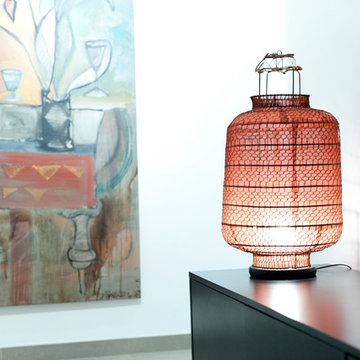
Amparo Navarro Casa bioclimática en Ruzafa (Valencia) Nuestra clienta, una persona comprometida con el medioambiente, necesita concernir su casa (situada en el corazón de Ruzafa) en un espacio libre de tóxicos donde el impacto medioambiental de la obra fuera el mínimo, reduciendo materiales nocivos y contaminantes, reutilizando lo preexistente y minimizar la reducción del consumo de energía utilizando la orientación.
Situamos la zona de vida y zonas comunes en la cara sur de la vivienda, y zonas privadas de descanso en la cara norte. Reutilizamos algunas las carpinterías preexistentes , facilitando por medio de espacios abiertos las ventilaciones cruzadas , impermeabilizamos las paredes con corcho negro natural , y utilizamos pinturas ecológicas ,siempre intentando ajustarnos a los presupuestos , a reducir el impacto lo mínimo posible ,como resultado tenemos un espacio amplio de trabajo , descanso , juego y comida con bien iluminados que recogen todo el sol en invierno y bien ventilados en verano y zonas de descanso y privadas , bien aisladas en invierno y frescas en verano.
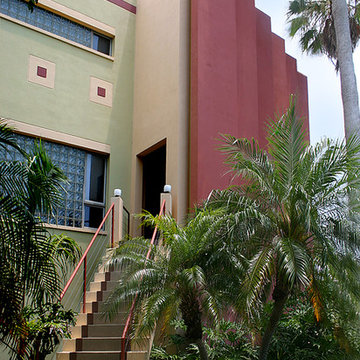
The entry with its steep stair (dubbed the "alien onramp") and tiny vestibule imply an invitation is prerequisite, but welcomes nevertheless by rolling out a tile 'carpet'.
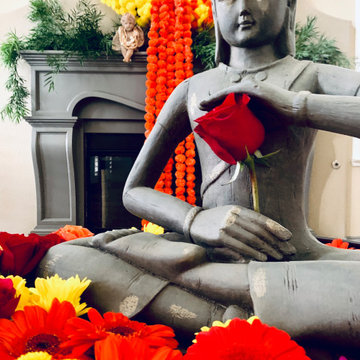
Mehndi Special event design. vibrant rich colors from the east inspired this design
Vestibule Design Ideas with Ceramic Floors
8
