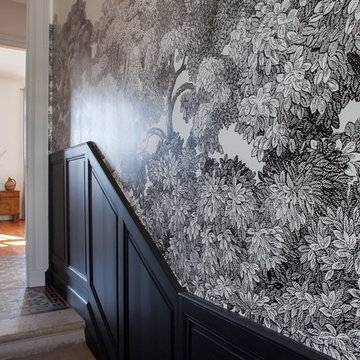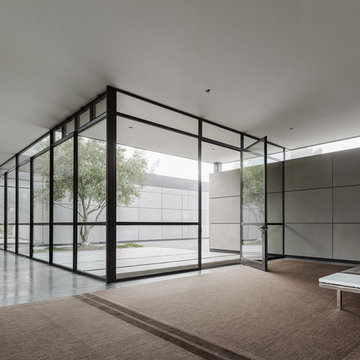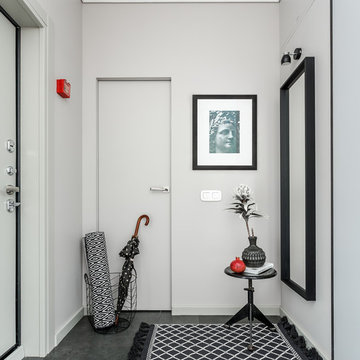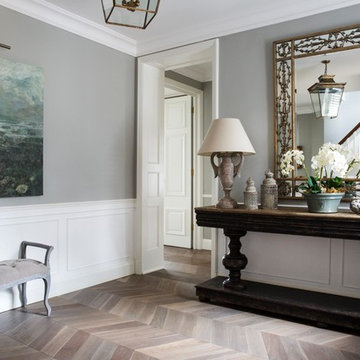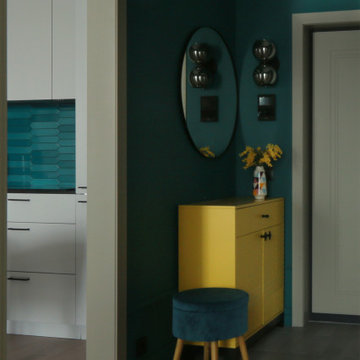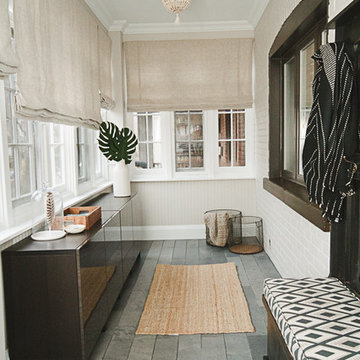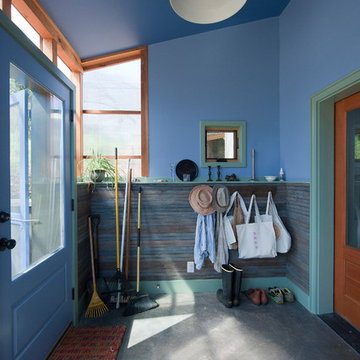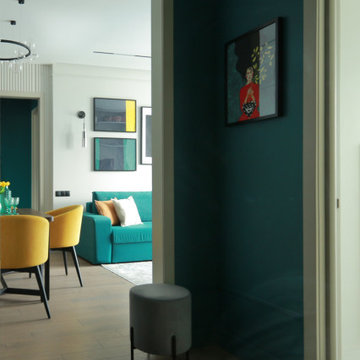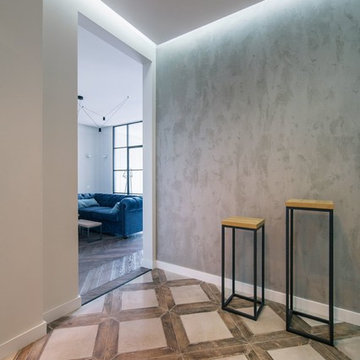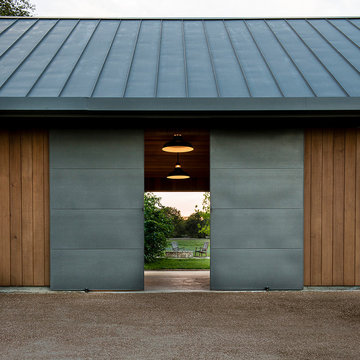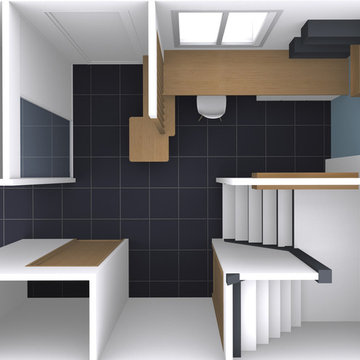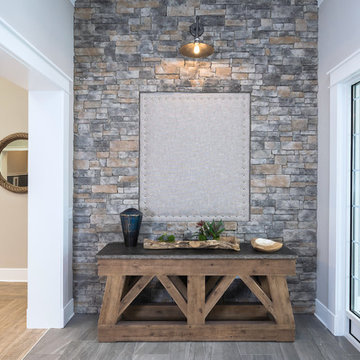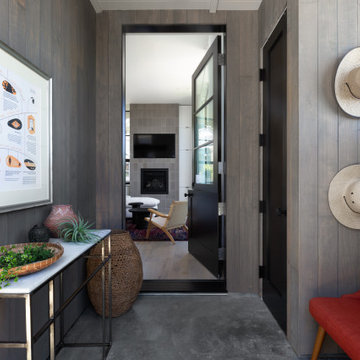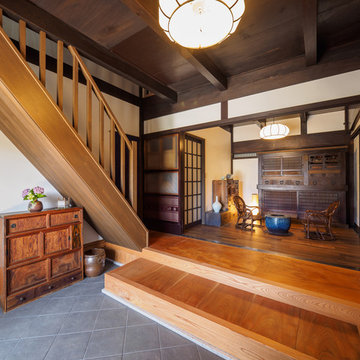Vestibule Design Ideas with Grey Floor
Refine by:
Budget
Sort by:Popular Today
41 - 60 of 308 photos
Item 1 of 3

This lakefront diamond in the rough lot was waiting to be discovered by someone with a modern naturalistic vision and passion. Maintaining an eco-friendly, and sustainable build was at the top of the client priority list. Designed and situated to benefit from passive and active solar as well as through breezes from the lake, this indoor/outdoor living space truly establishes a symbiotic relationship with its natural surroundings. The pie-shaped lot provided significant challenges with a street width of 50ft, a steep shoreline buffer of 50ft, as well as a powerline easement reducing the buildable area. The client desired a smaller home of approximately 2500sf that juxtaposed modern lines with the free form of the natural setting. The 250ft of lakefront afforded 180-degree views which guided the design to maximize this vantage point while supporting the adjacent environment through preservation of heritage trees. Prior to construction the shoreline buffer had been rewilded with wildflowers, perennials, utilization of clover and meadow grasses to support healthy animal and insect re-population. The inclusion of solar panels as well as hydroponic heated floors and wood stove supported the owner’s desire to be self-sufficient. Core ten steel was selected as the predominant material to allow it to “rust” as it weathers thus blending into the natural environment.
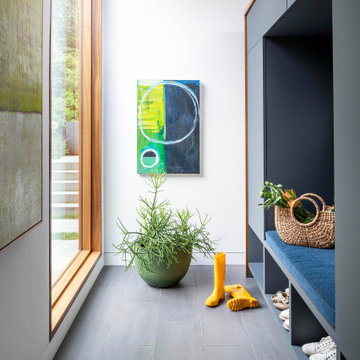
A new entry at the addition contains large picture windows and a custom built in bench with storage.
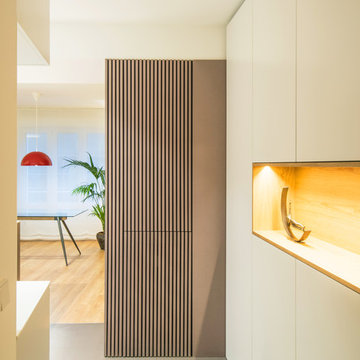
El hall no es entendido como un espacio cerrado, sino como un lugar de tránsito que aporta intimidad al resto de la casa. Éste recoge en su recorrido un gran mueble diseñado para alojar en su hornacina central una escultura que aporta la personalidad del cliente. Fotografía de Davide Curatola.
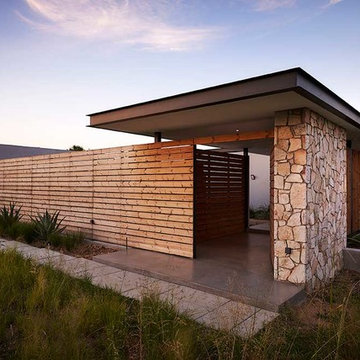
The screen hides the rainwater harvesting system that supplies the house as well as a courtyard off the kitchen, while the roof creates a grand entrance.
Photo: SA Homeowner Magazine
Vestibule Design Ideas with Grey Floor
3
