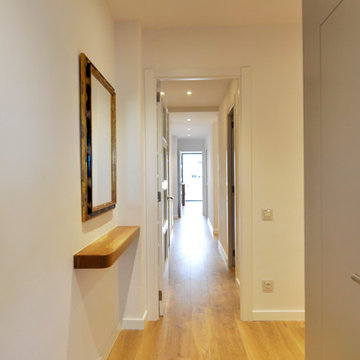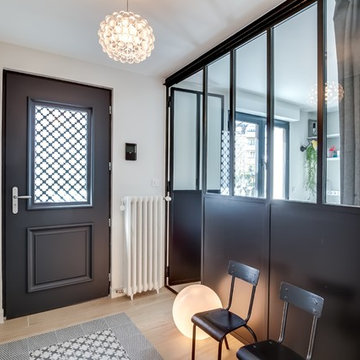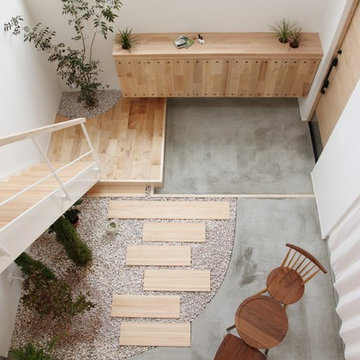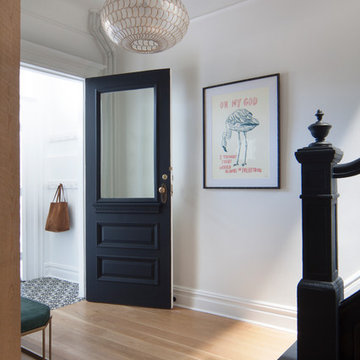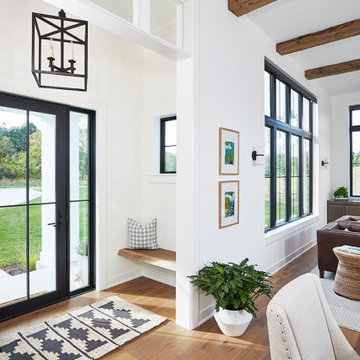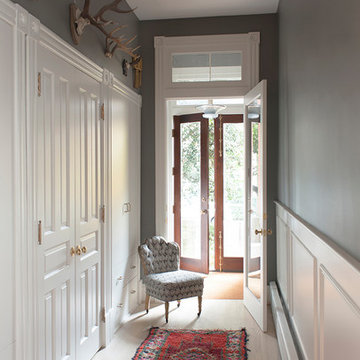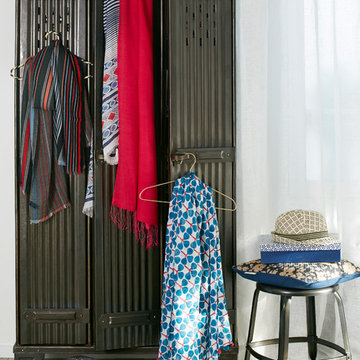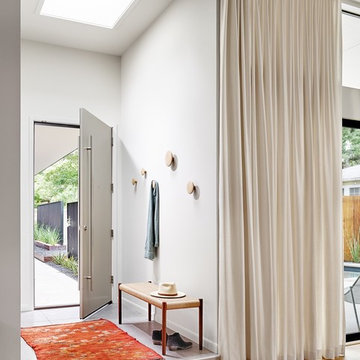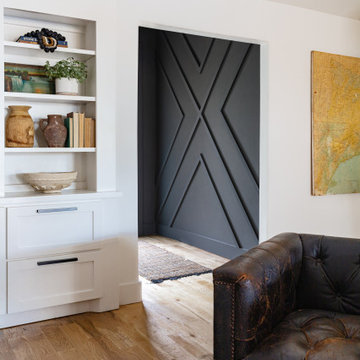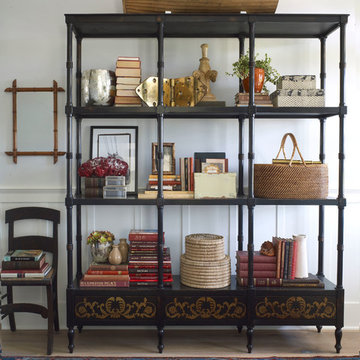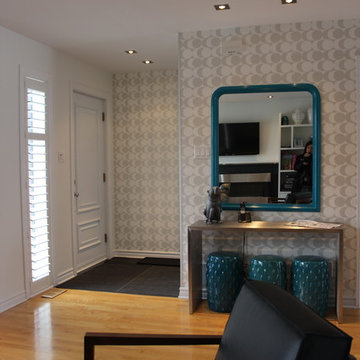Vestibule Design Ideas with Light Hardwood Floors
Refine by:
Budget
Sort by:Popular Today
21 - 40 of 284 photos
Item 1 of 3
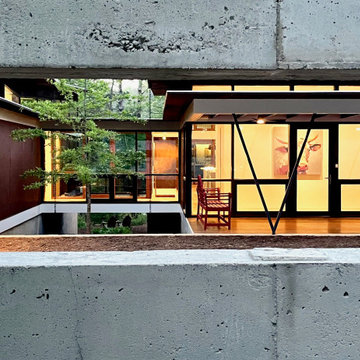
Holly Hill is comprised of three wings joined by transparent bridges: An architect's wing facing a master garden to the east, an engineer’s wing with workshop and a central activity, living, dining wing.
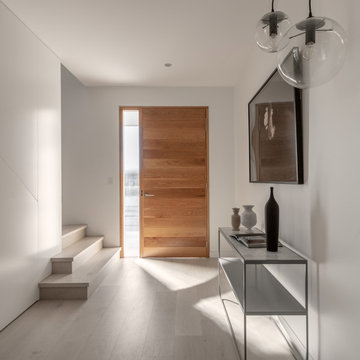
This calming vestibule welcomes the family home each time they walk through the front door.
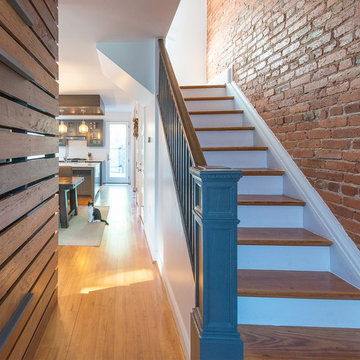
Complete gut renovation of a hundred year old brick rowhouse to create a modern aesthetic and open floor plan . . . and extra space for the craft brew operation. Photography: Katherine Ma, Studio by MAK
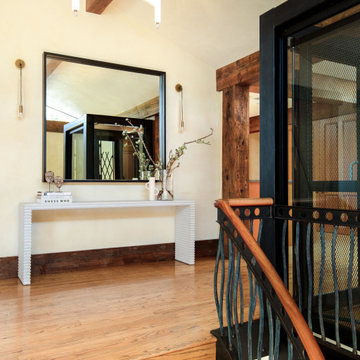
This client's new home featured soaring ceilings, massive timbers and stunning peninsula views. ?
We knew we had to draw all eyes to these views, so we used black to make architectural details pop and kept the space bright and open. Delivering a final design that’s both fresh and timeless!
#entryway #entrywaydesign #welcomehome #homeexterior #luxuryhomes #dreamhome
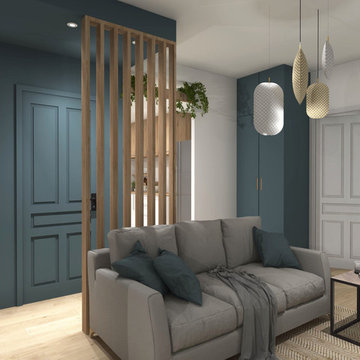
L'entrée est décloisonnée mais conserve sa fonction, elle est matérialisée par un faux plafond peint dans un bleu profond et un claustra de bois. Le placard attenant est peint dans la même teinte afin de créer une cohérence dans la lecture des espaces.
Un tabouret et un miroir complète cet espace pour le rendre fonctionnel. Lorsque l'on rentre chez soi, on peut se déchausser tranquillement, se recoiffer et aller déposer ses effets dans le placard, le tout en profitant d'une belle lumière naturelle.
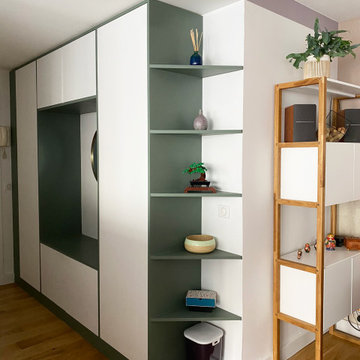
Rénovation d'une cuisine, d'un séjour et d'une salle de bain dans un appartement de 70 m2.
Création d'un meuble sur mesure à l'entrée, un bar sur mesure avec plan de travail en béton ciré et un meuble de salle d'eau sur mesure.
Vestibule Design Ideas with Light Hardwood Floors
2
