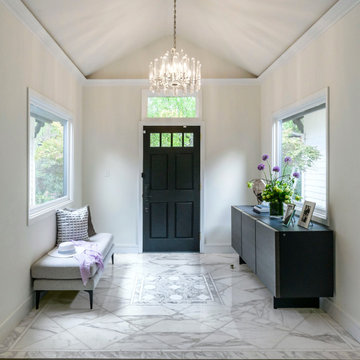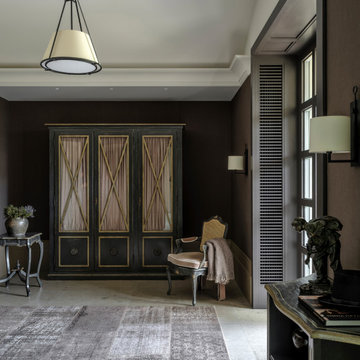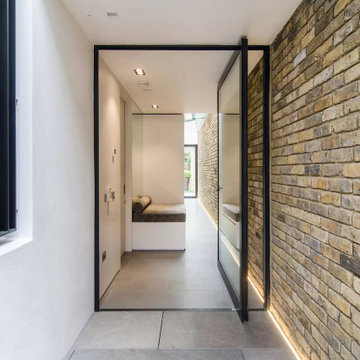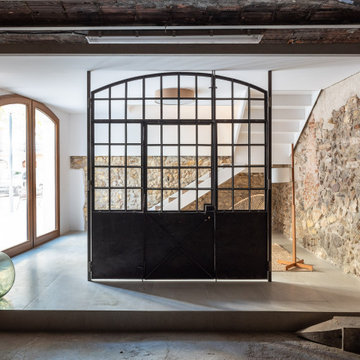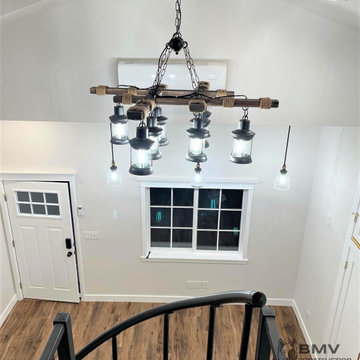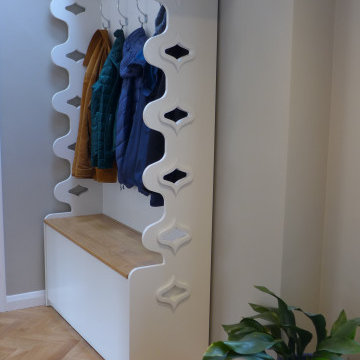Vestibule Design Ideas with Vaulted
Refine by:
Budget
Sort by:Popular Today
1 - 20 of 34 photos
Item 1 of 3

Entry way entry way includes an art display vestibule. Gallery lighting sets illuminates commissioned sculpture, acrylic shaped chair and painting.
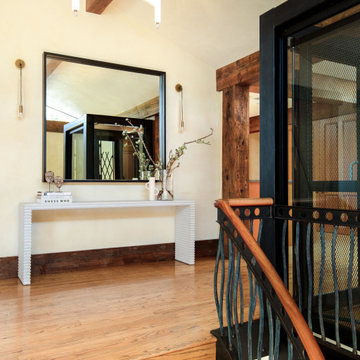
This client's new home featured soaring ceilings, massive timbers and stunning peninsula views. ?
We knew we had to draw all eyes to these views, so we used black to make architectural details pop and kept the space bright and open. Delivering a final design that’s both fresh and timeless!
#entryway #entrywaydesign #welcomehome #homeexterior #luxuryhomes #dreamhome
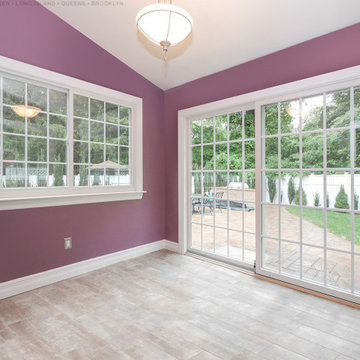
Amazing new sliding glass door, and matching sliding window, in a wonderful back vestibule style entryway. With an open feel and vaulted ceiling, this small and welcoming room with wood-look ceramic floors looks amazing with this new white patio door and sliding window, both with colonial grilles. Find out more about getting new windows from Renewal by Andersen of Long Island, serving Nassau, Suffolk, Queens and Brooklyn.
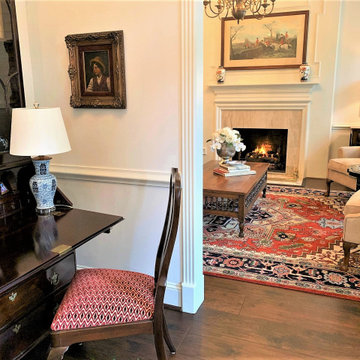
Entry is where a statement should be made about what is to follow. This house firmly roots its entry in English style from the drop down secretary to the English harp chair.

This is a lovely, 2 story home in Littleton, Colorado. It backs up to the High Line Canal and has truly stunning mountain views. When our clients purchased the home it was stuck in a 1980's time warp and didn't quite function for the family of 5. They hired us to to assist with a complete remodel. We took out walls, moved windows, added built-ins and cabinetry and worked with the clients more rustic, transitional taste. Check back for photos of the clients kitchen renovation! Photographs by Sara Yoder. Photo styling by Kristy Oatman.
FEATURED IN:
Colorado Homes & Lifestyles: A Divine Mix from the Kitchen Issue
Colorado Nest - The Living Room
Colorado Nest - The Bar
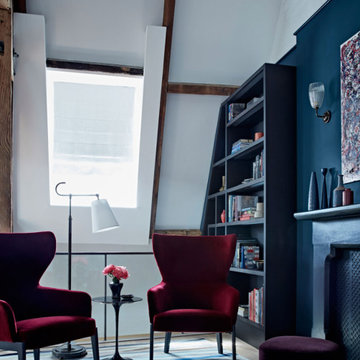
The entrance on the mezzanine floor in this substantial loft apartment was given a cosy, welcoming library feel with smart shelving in dark smoked oak, a pair of smart winged armchairs in rich red mohair velvet, vintage floor light and geometric striped rug. The all with the fireplace was painted in the same striking deep blue as the dining area and soft linen electric Roman blinds were fitted to the hight windows

This 1960s split-level has a new Family Room addition with Entry Vestibule, Coat Closet and Accessible Bath. The wood trim, wood wainscot, exposed beams, wood-look tile floor and stone accents highlight the rustic charm of this home.
Photography by Kmiecik Imagery.
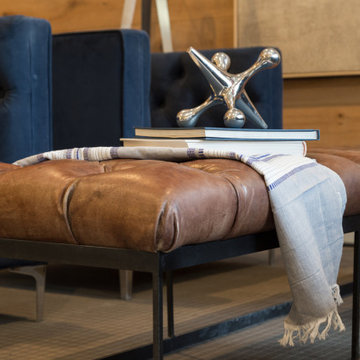
Who said hardwood is meant only for floors? Elliot Meyers Design featured the Laguna Oak from the Alta Vista Collection in this condo lobby, displaying a contemporary-modern lifestyle. The walls are crafted from French White Oak and known for it's sturdy material.
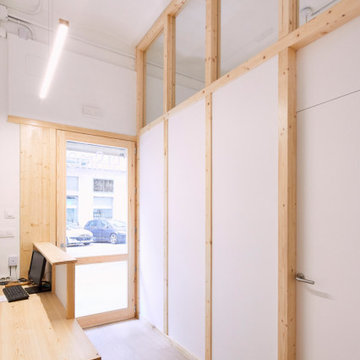
Espacio caracterizado por unas divisorias en madera, estructura vista y paneles en blanco para resaltar su luminosidad. La parte superior es de vidrio transparente para maximizar la sensación de amplitud del espacio.
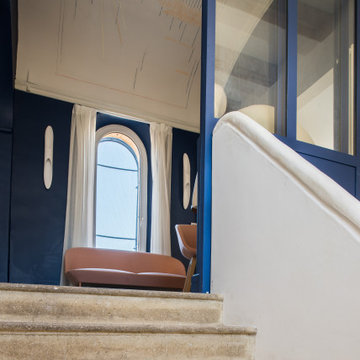
Le grand palier de l'escalier, anciennement une chapelle du couvent disparue lors d'une réhabilitation en 1990 a été aménagé en petit salon. Une verrière a été installée pour maitriser la température de l'espace. Les éléments décoratifs anciens ont été conservés et une fresque graphique crée pour agrémenté le plafond vouté.

Who said hardwood is meant only for floors? Elliot Meyers Design featured the Laguna Oak from the Alta Vista Collection in this condo lobby, displaying a contemporary-modern lifestyle. The walls are crafted from French White Oak and known for it's sturdy material.
Vestibule Design Ideas with Vaulted
1

