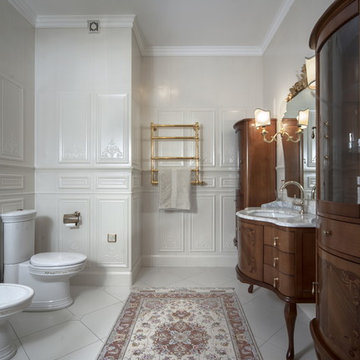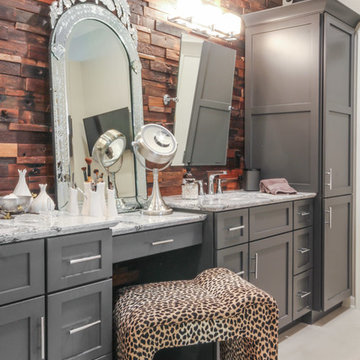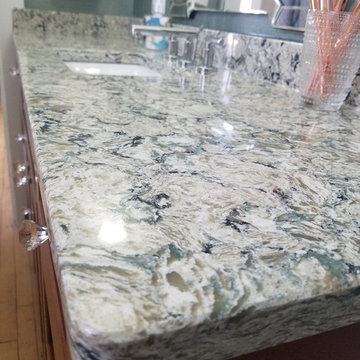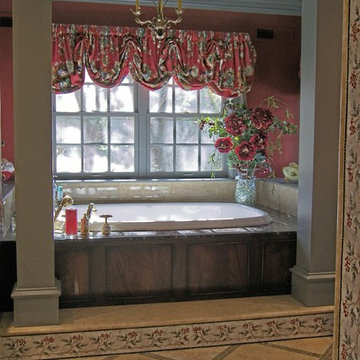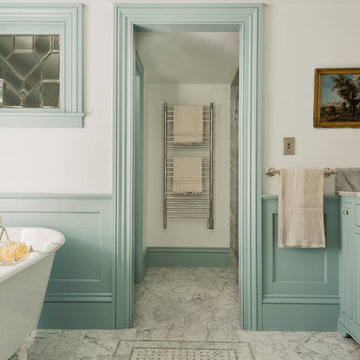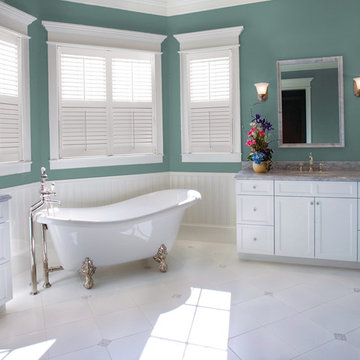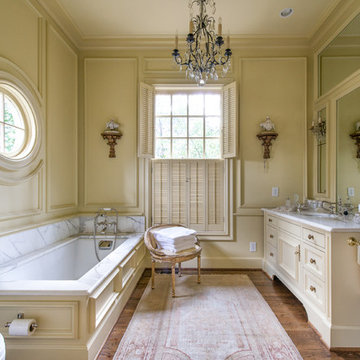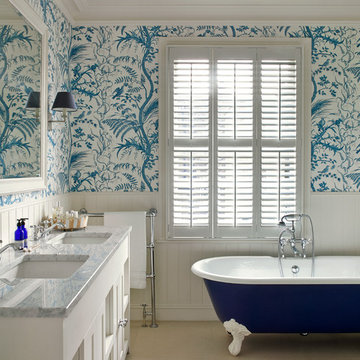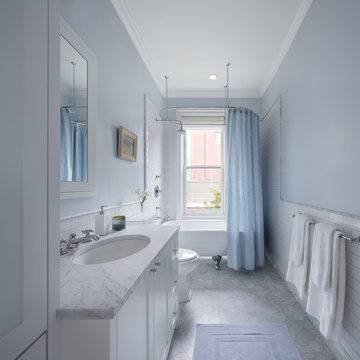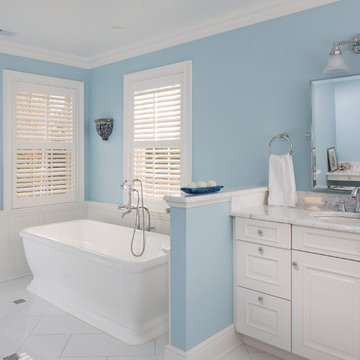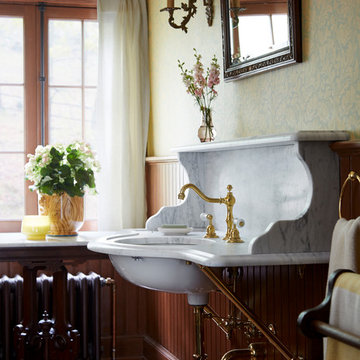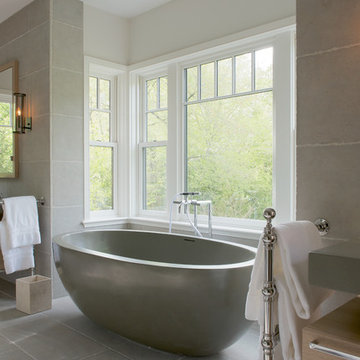Victorian Bathroom Design Ideas with an Undermount Sink
Refine by:
Budget
Sort by:Popular Today
61 - 80 of 1,037 photos
Item 1 of 3

A growing family and the need for more space brought the homeowners of this Arlington home to Feinmann Design|Build. As was common with Victorian homes, a shared bathroom was located centrally on the second floor. Professionals with a young and growing family, our clients had reached a point where they recognized the need for a Master Bathroom for themselves and a more practical family bath for the children. The design challenge for our team was how to find a way to create both a Master Bath and a Family Bath out of the existing Family Bath, Master Bath and adjacent closet. The solution had to consider how to shrink the Family Bath as small as possible, to allow for more room in the master bath, without compromising functionality. Furthermore, the team needed to create a space that had the sensibility and sophistication to match the contemporary Master Suite with the limited space remaining.
Working with the homes original floor plans from 1886, our skilled design team reconfigured the space to achieve the desired solution. The Master Bath design included cabinetry and arched doorways that create the sense of separate and distinct rooms for the toilet, shower and sink area, while maintaining openness to create the feeling of a larger space. The sink cabinetry was designed as a free-standing furniture piece which also enhances the sense of openness and larger scale.
In the new Family Bath, painted walls and woodwork keep the space bright while the Anne Sacks marble mosaic tile pattern referenced throughout creates a continuity of color, form, and scale. Design elements such as the vanity and the mirrors give a more contemporary twist to the period style of these elements of the otherwise small basic box-shaped room thus contributing to the visual interest of the space.
Photos by John Horner
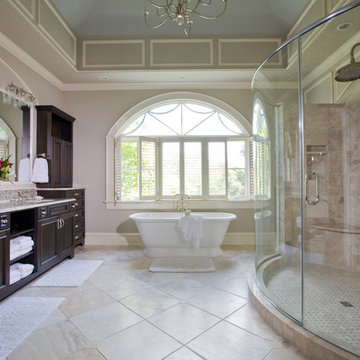
Modern touches with up-to-date appointments make this a comfortable, striking master bath.
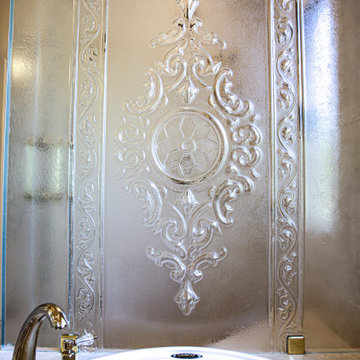
With a touch of glamour and a nod to historical European design, this stunning master bathroom remodel is the culmination of years of dreaming for this client who had meticulously researched and planned nearly every design detail she wanted to incorporate. Each element has a significance behind it and underscores the passion our client has for the Classicism period of design and we were honored to bring her vision to life.
From the crown molding and fluted pilasters, to the Schonbek chandelier and sconces with Swarovski crystals, and subtle “aging in place” details that the untrained eye would never know were there, every inch of this beautiful space was designed with careful thought and love.
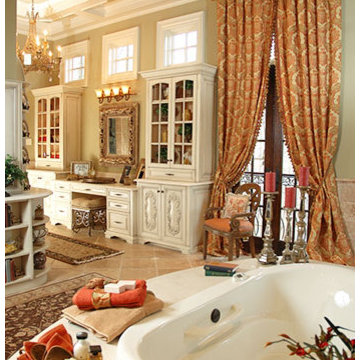
These are submissions from our wonderful customers. They installed our product, gave them their own personal touch, and shared with us the gorgeous work they completed.
Victorian Bathroom Design Ideas with an Undermount Sink
4
