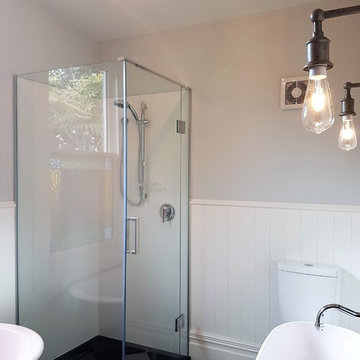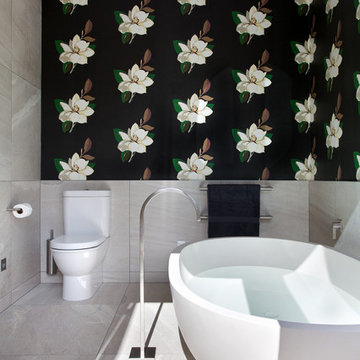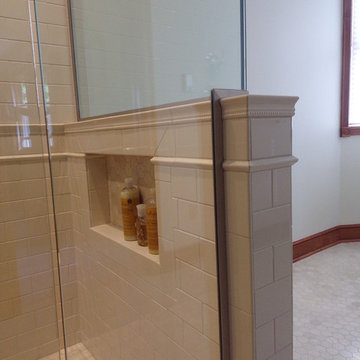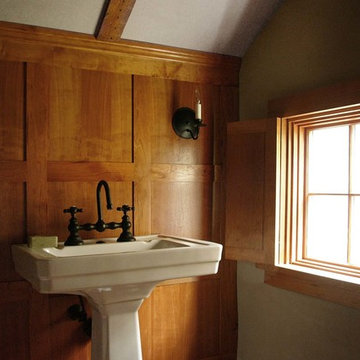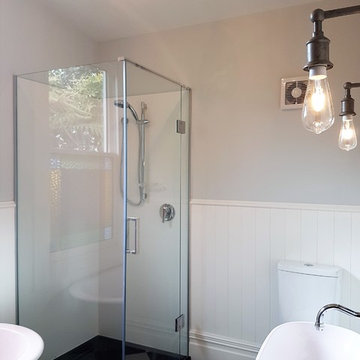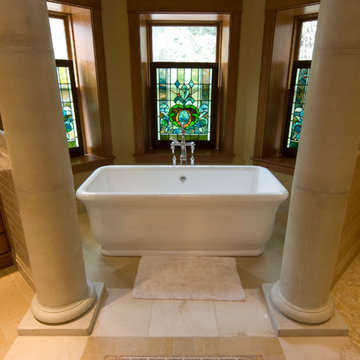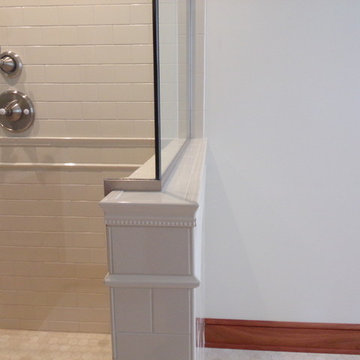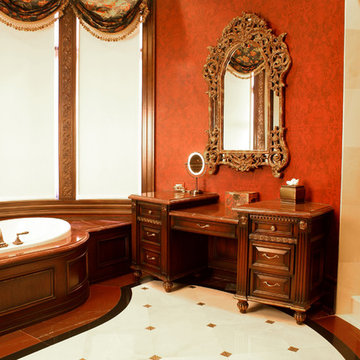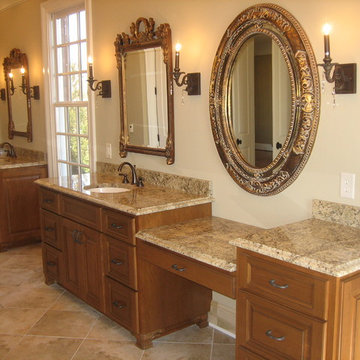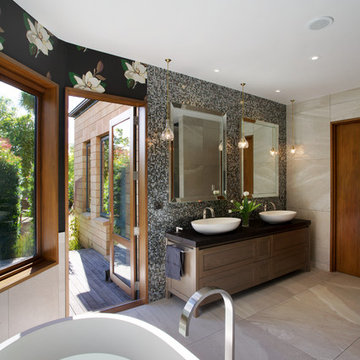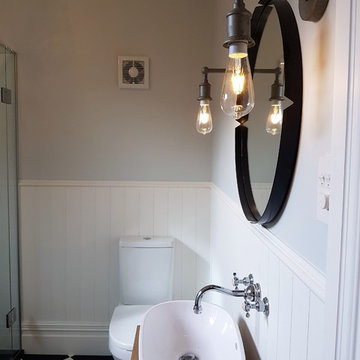Victorian Bathroom Design Ideas with Medium Wood Cabinets
Refine by:
Budget
Sort by:Popular Today
81 - 100 of 207 photos
Item 1 of 3
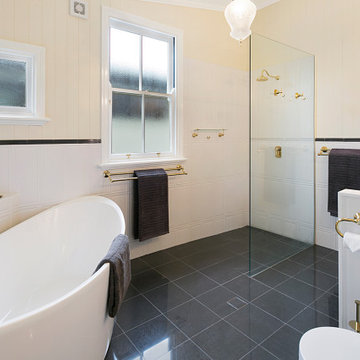
The brief for this grand old Taringa residence was to blur the line between old and new. We renovated the 1910 Queenslander, restoring the enclosed front sleep-out to the original balcony and designing a new split staircase as a nod to tradition, while retaining functionality to access the tiered front yard. We added a rear extension consisting of a new master bedroom suite, larger kitchen, and family room leading to a deck that overlooks a leafy surround. A new laundry and utility rooms were added providing an abundance of purposeful storage including a laundry chute connecting them.
Selection of materials, finishes and fixtures were thoughtfully considered so as to honour the history while providing modern functionality. Colour was integral to the design giving a contemporary twist on traditional colours.
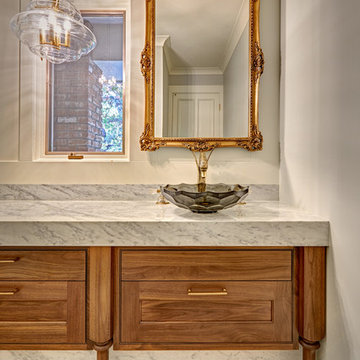
This powder room is gilded with glamor. The rich tones of the walnut wood vanity come forth midst the cool hues of the marble countertops and backdrops. Keeping the walls light, the ornate framed mirror pops within the space. We brought this mirror into the place from another room within the home to balance the window alongside it. The star of this powder room is the repurposed golden swan faucet extending from the marble countertop. We places a facet patterned glass vessel to create a transparent complement adjacent to the gold swan faucet. In front of the window hangs an asymmetrical pendant light with a sculptural glass form that does not compete with the mirror.
Photo credit: Fred Donham of PhotographerLink
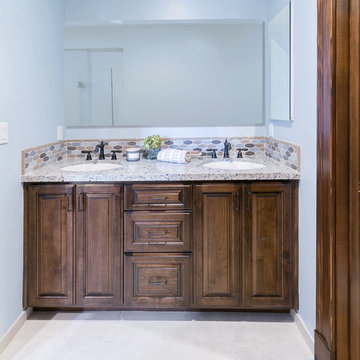
The downstairs bathroom was designed with the same Clear Alder cabinetry and Quartz countertops and included an oversize shower designed with contemporary Tozen 1 x 4 vertical accent tile in copper natural.
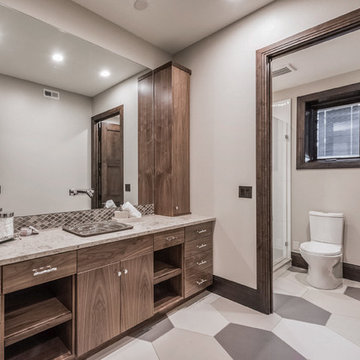
A guest/hall bathroom featuring flat panel wooden cabinets, dark brown wood trim and a separate shower and toilet room. The floor tiles are honey comb shape and the window covering is fabric cellular shades.
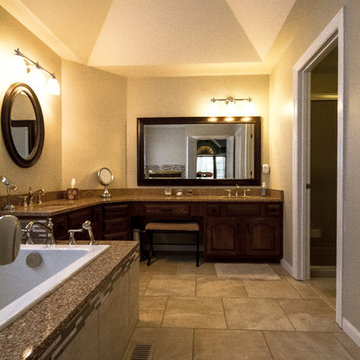
to view more designs visit http://www.henryplumbing.com/v5/showcase/bathroom-gallerie-showcase
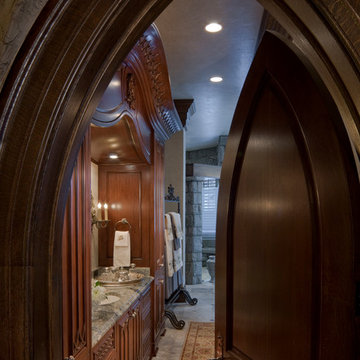
This master bath cabinets has lots of character with carved arches on the door/drawer panels, and arched paneled soffit with a carved applique and arched crown molding & finished top.
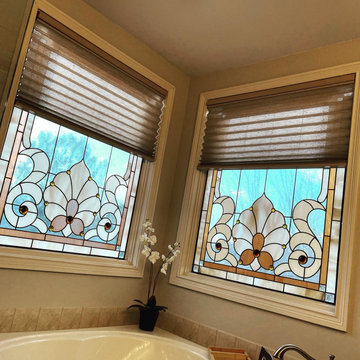
Graber pleated shades installed by A Shade Above for a client in the Triple Crown community in Union, Ky. Bathroom features a stand alone shower, double sinks and roman tub with two stained glass windows that now have Graber bottom up/top down pleated shades to help control thermal gain and increased privacy.
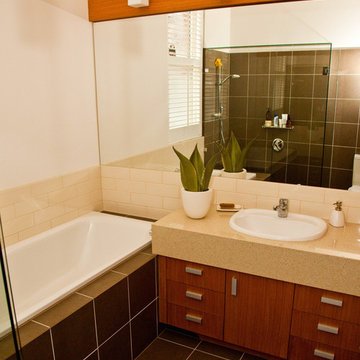
Photos by Sarah Wood Photography.
Architect’s notes:
Major refurbishment of an 1880’s Victorian home. Spaces were reconfigured to suit modern life while being respectful of the original building. A meandering family home with a variety of moods and finishes.
Special features:
Low-energy lighting
Grid interactive electric solar panels
80,000 liter underground rain water storage
Low VOC paints
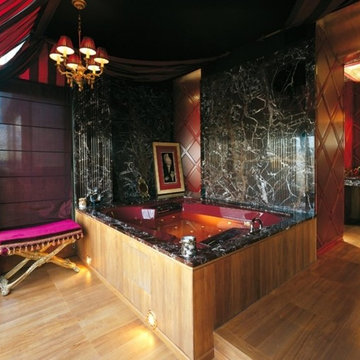
Трехуровневый пентхаус на Большой Грузинской - маленькая Италия: живопись, резной камень, бронза, гипсовая лепнина. Здесь все пропитано любовью к культурному наследию Апеннинского полуострова. При этом здесь с классическим сервантом соседствует современная кухня, а на бюро возвышается компьютер. Эта квартира сделана для себя, она – своего рода эксперимент. Хотелось проверить насколько комфортно живется в таком насыщенном интерьере. На трёх уровнях жилья хотелось опробовать максимум приёмов оформления, "обкатать" какие-то идеи, достичь критической массы в декоре.
Общая площадь – 350 кв.м
Живопись, роспись, художественная штукатурка, лепнина, художественное литье, авторские изделия из дерева.
Мебель: Angelo Capellini, Pozolli, Provasi.
Проект – 5 месяцев, строительные и отделочные работы -15 месяцев.
Автор: Всеволод Сосенкин
Victorian Bathroom Design Ideas with Medium Wood Cabinets
5
