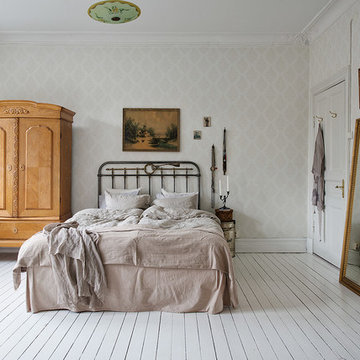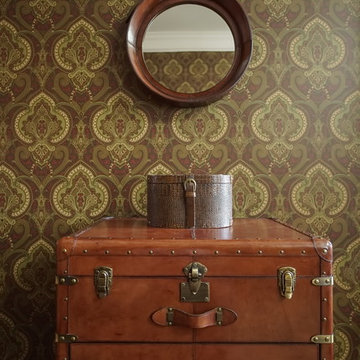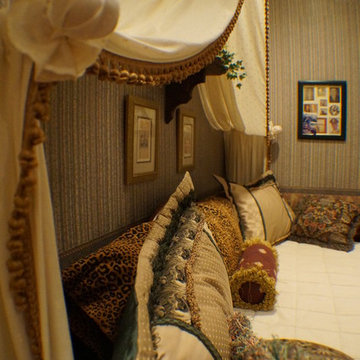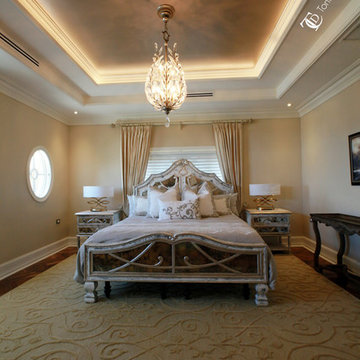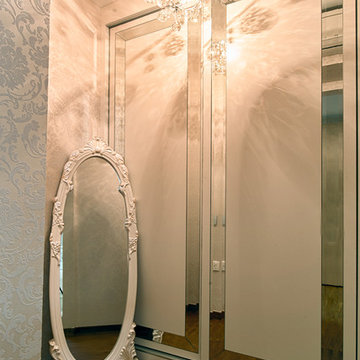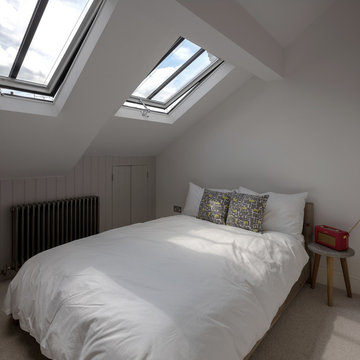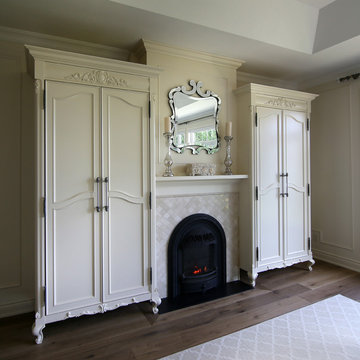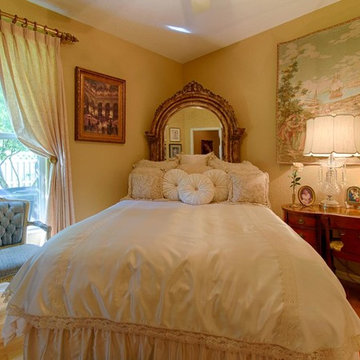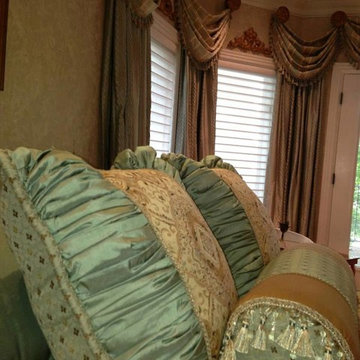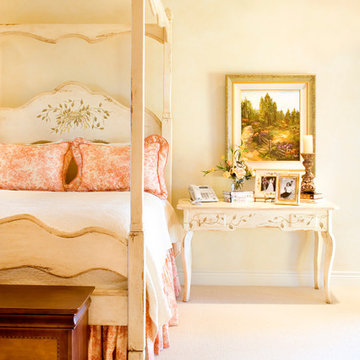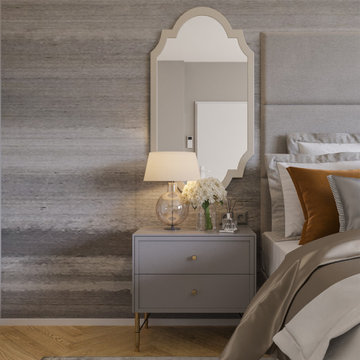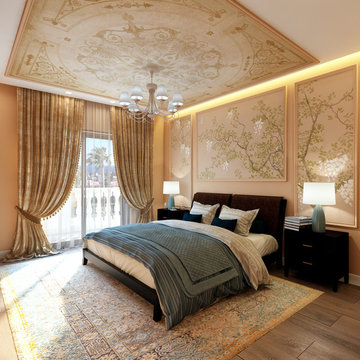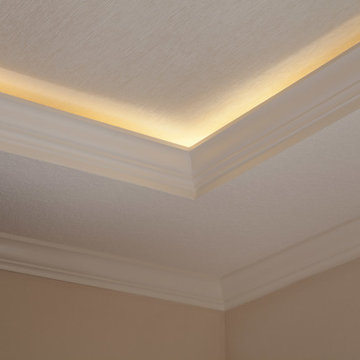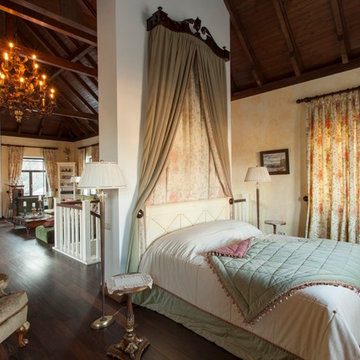Victorian Bedroom Design Ideas with Beige Walls
Refine by:
Budget
Sort by:Popular Today
81 - 100 of 359 photos
Item 1 of 3
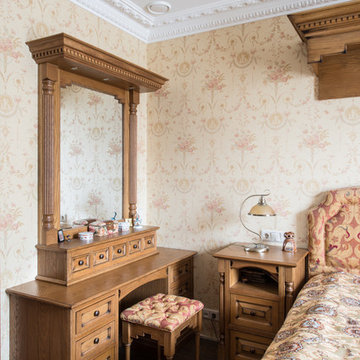
Проект мебели реализован на фабрике Charlyes Yorke (Великобритания). Спальня. Дамский столик с пуфом. Материалы:фасады массив дуба, каркас МДФ 18мм, каркас выдвижных ящиков массив дуба.
.
Автор проекта: Болдырь Елена
Фото: Александр Камачкин
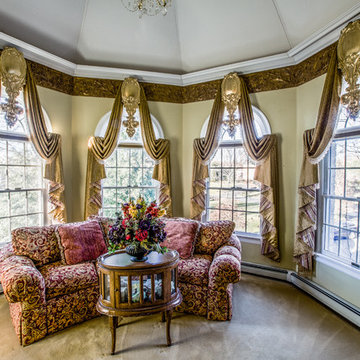
A magnificent rooms needs a magnificent window treatment. In order to do it respect, we added a fun and special touch: the center medallion. The medallion was actually found in the decorator's supply house and was made in a special material so wood could be applied to the back of it to be mounted. They came unfinished, so they were painted with gold leaf and then were mounted.
We mounted different swags and jabots to boards behind the medallion and added crystal fringe along the swags and jabots, as well as a contrast stripe fabric inside of the jabots for special interest.
Because it's a bedroom, we added Duette Architella PowerView shades that are motorized to give full privacy and light control.
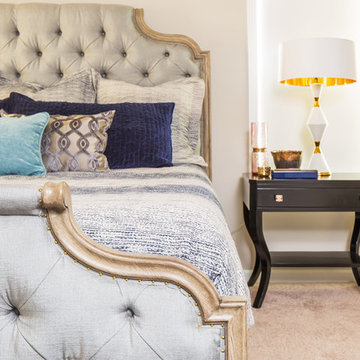
This is a glam style master suite with a twist of victorian elements in Wake Forest, NC. It is a welcoming and cozy space with an emphasis on luxury and high end design.
Photo credit: Bob Fortner Photography
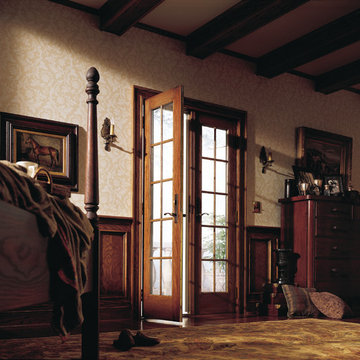
Visit Our Showroom
8000 Locust Mill St.
Ellicott City, MD 21043
Andersen 400 Series Frenchwood® Hinged
Patio Door with Colonial Grilles
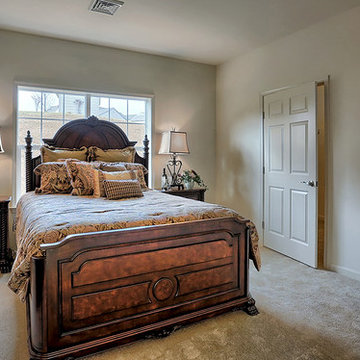
Convenient single story living in this home complete with a 2-car garage with mudroom entry and a welcoming front porch. The home features an open floor plan with heightened 9’ ceilings and a flex space room that can be used as a Study, Living Room, or other. The open Kitchen includes a raised breakfast bar counter for eat-in seating, attractive cabinetry, stainless steel appliances, and open access to the Dining Area and Great Room. A cozy gas fireplace with stone surround adorns the adjoining Great Room, and the Dining Area provides sliding glass door access to the back yard patio.
The private Owner’s Suite is quietly situated down a hallway and includes an expansive closet and a private bath with a 5’ shower and cultured marble vanity.
Unfinished space on the 2nd floor is perfect for additional storage.
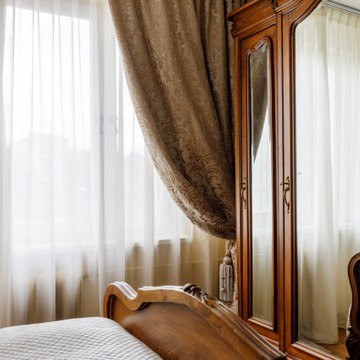
Спальня выполнена в Викторианском стиле с антикварной мебелью и со светильниками, которые были привезены из разных стран мира. Дизайн-проект сделан в Москве в 2021 году студией дизайна интерьера и витража ART-INDIGO Екатерины Воронины, как и сам дизайн-проект с ремонтом и авторским надзором.
Victorian Bedroom Design Ideas with Beige Walls
5
