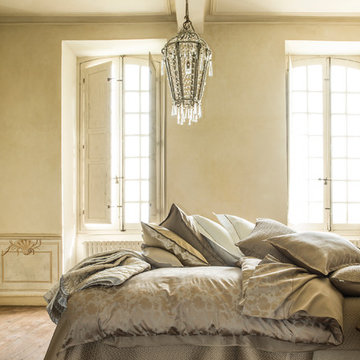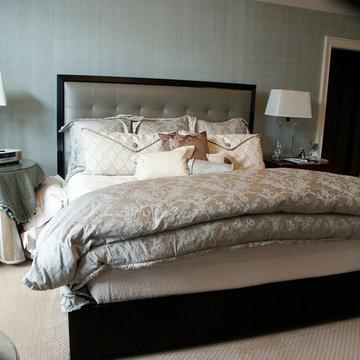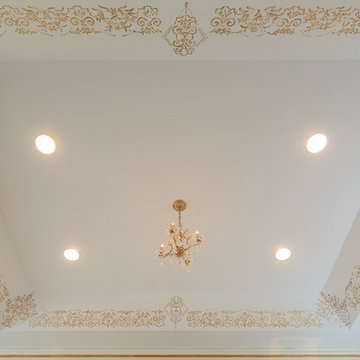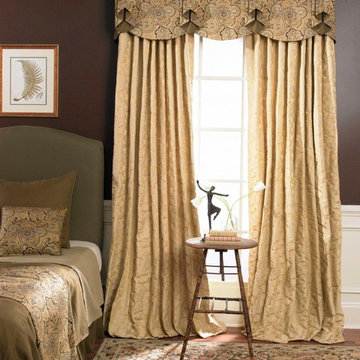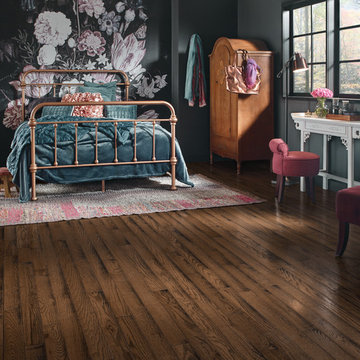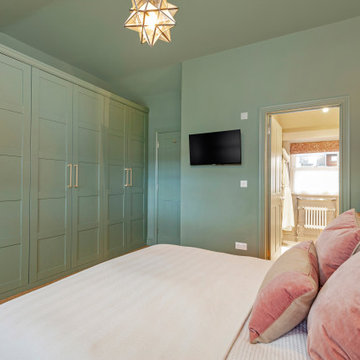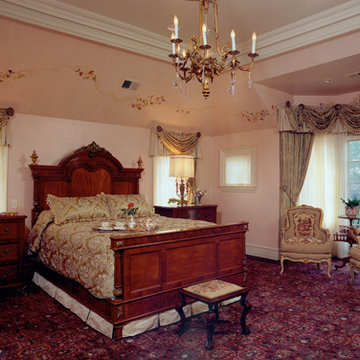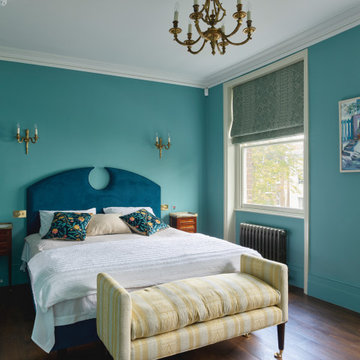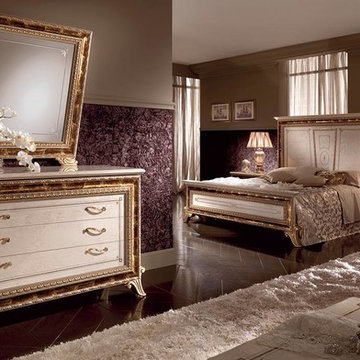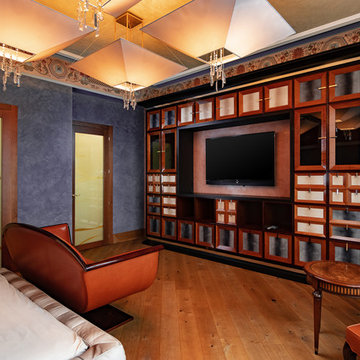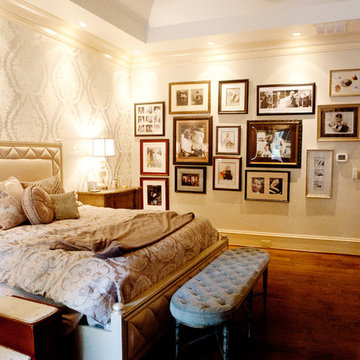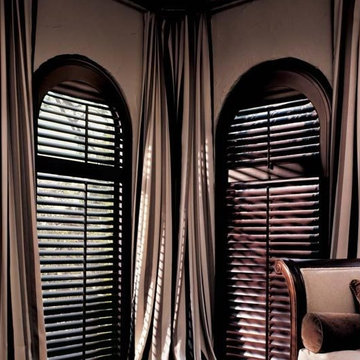Victorian Bedroom Design Ideas with No Fireplace
Refine by:
Budget
Sort by:Popular Today
121 - 140 of 405 photos
Item 1 of 3
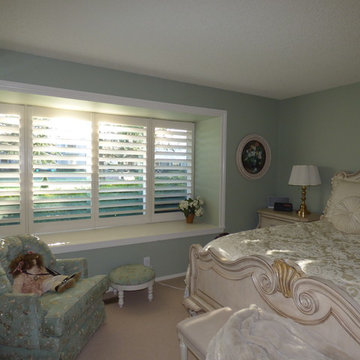
Window Treatments by Allure Window Coverings.
Contact us for a free estimate. 503-407-3206
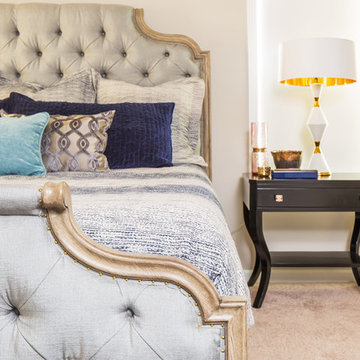
This is a glam style master suite with a twist of victorian elements in Wake Forest, NC. It is a welcoming and cozy space with an emphasis on luxury and high end design.
Photo credit: Bob Fortner Photography
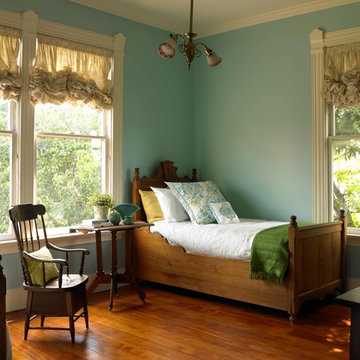
Dunn-Edwards Paints paint colors -
Walls: Glacier Point DE5785
Trim: White Crest DEW357
Jeremy Samuelson Photography | www.jeremysamuelson.com
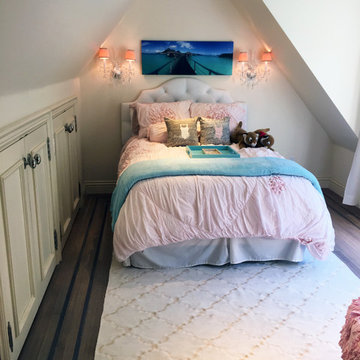
Our goal with this project was to stay true to the cottage style character of the house and put on an addition and remodel the attic. We went with cabinets and hardware that are cottage style, added new hardwood flooring, and kept the slanted walls adding character. New staircase was added with posts and spindles matching with the cottage style. The attic conversion features a quaint bedroom with raised panel storage cabinets, hardwood flooring, and built-in custom wall light fixtures on both sides of the bed.
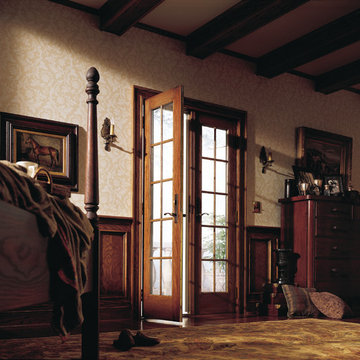
Visit Our Showroom
8000 Locust Mill St.
Ellicott City, MD 21043
Andersen 400 Series Frenchwood® Hinged
Patio Door with Colonial Grilles
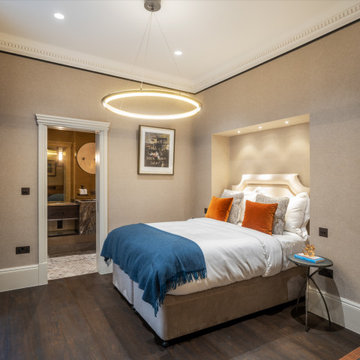
Wallpaper is 'Chandri #91506' by Arte | Woodwork in Slaked Lime Deep #150 by Little Greene | Ceilings painted in Loft White #222 by Little Greene | Under the cornice line is the 'Avanti' system art hanging bar (from picturehangingsystems.co.uk) | Bed and headboard made by The Headboard Workshop | Pendant light fixture is the West Elm single hoop chandelier | Custom wardrobes built by Luxe Projects London
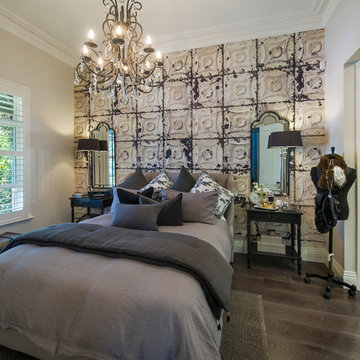
Designed and built by Sherbrooke design and Construction to maximize a relatively small 450 square block, this home is surprisingly spacious as you set foot inside. A wonderful home flooded with natural light, featuring rusted pressed metal printed wallpaper, breathtaking slabs of Calcutta marble, alfresco ceiling heat panels, fans and a pool.
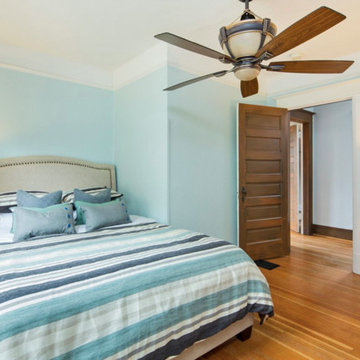
THE MASTER BEDROOM IS AN L SHAPED ROOM WITH A LARGE WALK IN CLOSET ON THE OPPOSITE SIDE. THIS MEANT USING A QUEEN BED, ONE NIGHTSTAND (USING THE OTHER NEXT TO THE ACCENT CHAIR) AND BEING VERY CREATIVE WITH BED PLACEMENT. THE BED DOES TUCK NICELY INTO THE NOOK AND THERE'S POTENTIAL FOR A CUSTOM BUILT IN FRAME WITH SHELVING ABOVE. IN OUR CASE WE MADE IT CHARMINGLY IRRESISTIBLE AND THE BUYERS LOVED IT!
Victorian Bedroom Design Ideas with No Fireplace
7
