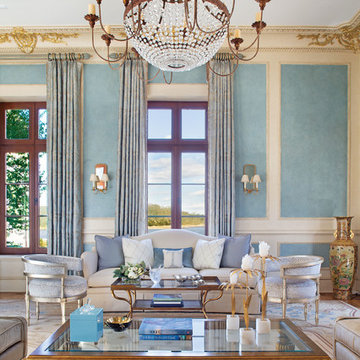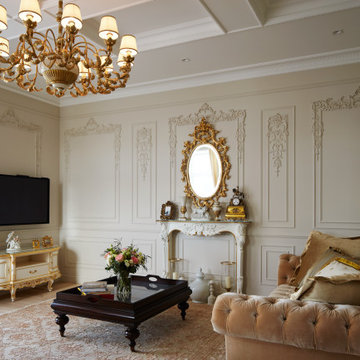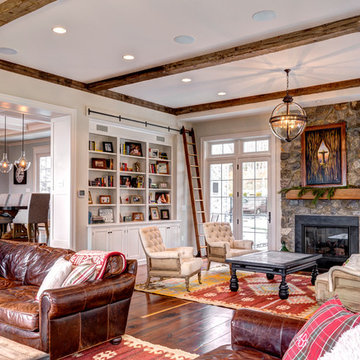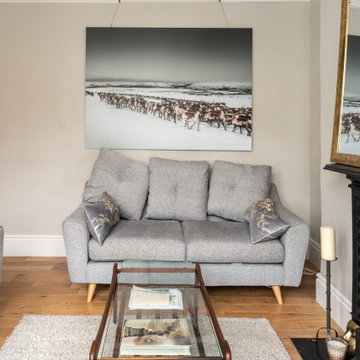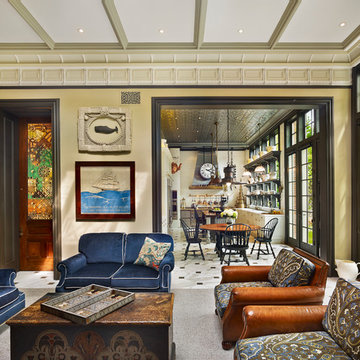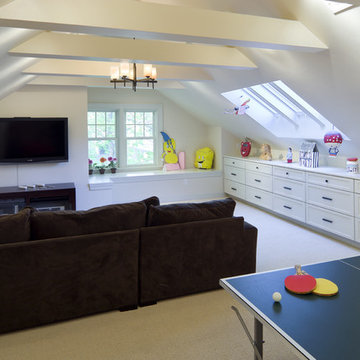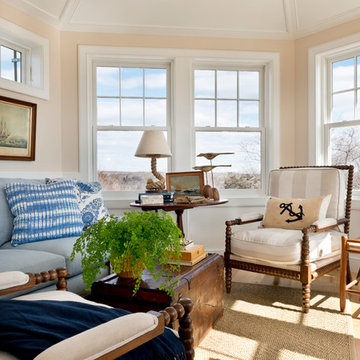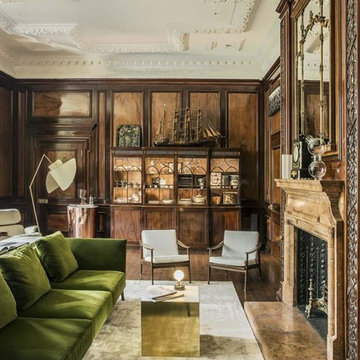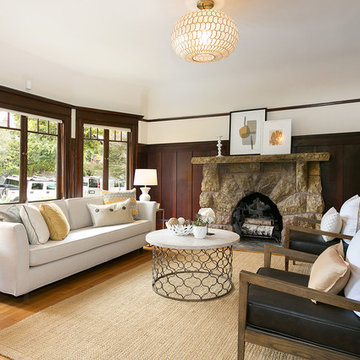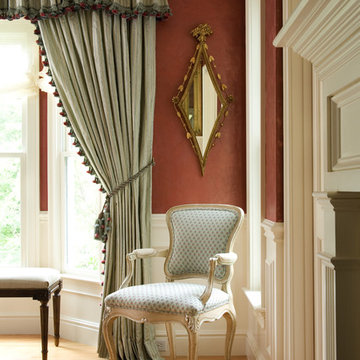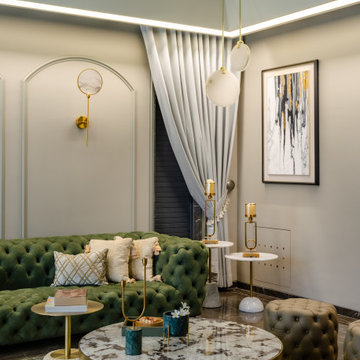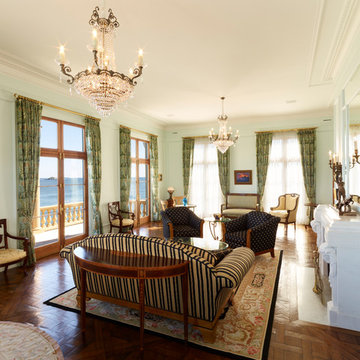Victorian Beige Living Design Ideas
Refine by:
Budget
Sort by:Popular Today
61 - 80 of 674 photos
Item 1 of 3
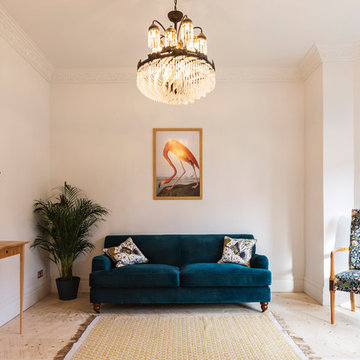
Truly fresh air circulates throughout the building. A discreet, central Mechanical Ventilation with Heat Recovery system (MVHR) cleanses airborne germs and particulates (such as pollen) from the home and controls humidity, helping to relieve hay-fever, rhinitis and asthma.
Carefully selected passive materials such as lime plaster also help to soak up harmful gasses, control humidity and minimise mould. Ecospheric have exceeded the Passivhaus Institute’s requirements by aiming for a petrochemical free building fabric, focusing on natural, breathable materials that avoid harmful off-gassing.
Photo: Rick McCullagh
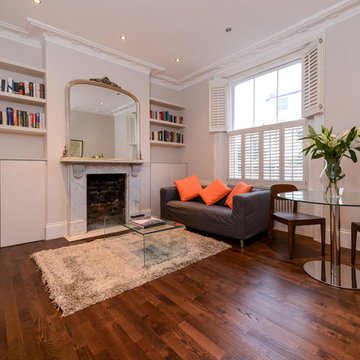
The chimney-breast was cut away to expose the fireplace’s original brickwork. An antique marble surround dating from the 1880s was installed. Bespoke cupboards and shelves were made to run flush with the chimney-breast. The radiator on the left hand side was removed and a period Victorian unit was fitted on the opposite wall [the entire central heating system was replaced]. The property was fully rewired with energy efficient LED lights replacing the single pendant. Custom-made plantation shutters and a solid wood floor were installed.
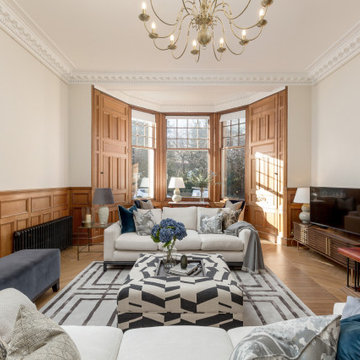
Stunning transformation of living room forming part of an Arts and Crafts Victorian Townhouse.

Mathew and his team at Cummings Architects have a knack for being able to see the perfect vision for a property. They specialize in identifying a building’s missing elements and crafting designs that simultaneously encompass the large scale, master plan and the myriad details that make a home special. For this Winchester home, the vision included a variety of complementary projects that all came together into a single architectural composition.
Starting with the exterior, the single-lane driveway was extended and a new carriage garage that was designed to blend with the overall context of the existing home. In addition to covered parking, this building also provides valuable new storage areas accessible via large, double doors that lead into a connected work area.
For the interior of the house, new moldings on bay windows, window seats, and two paneled fireplaces with mantles dress up previously nondescript rooms. The family room was extended to the rear of the house and opened up with the addition of generously sized, wall-to-wall windows that served to brighten the space and blur the boundary between interior and exterior.
The family room, with its intimate sitting area, cozy fireplace, and charming breakfast table (the best spot to enjoy a sunlit start to the day) has become one of the family’s favorite rooms, offering comfort and light throughout the day. In the kitchen, the layout was simplified and changes were made to allow more light into the rear of the home via a connected deck with elongated steps that lead to the yard and a blue-stone patio that’s perfect for entertaining smaller, more intimate groups.
From driveway to family room and back out into the yard, each detail in this beautiful design complements all the other concepts and details so that the entire plan comes together into a unified vision for a spectacular home.
Photos By: Eric Roth
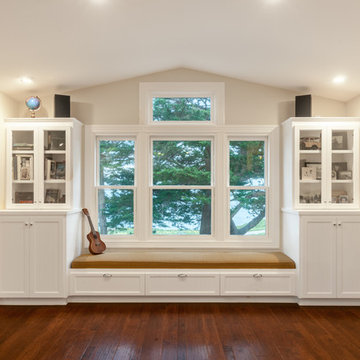
Snuggle up with a good book in this window seat overlooking the Santa Cruz coastline.
Golden Visions Design
Santa Cruz, CA 95062

Muted dark bold colours creating a warm snug ambience in this plush Victorian Living Room. Furnishings and succulent plants are paired with striking yellow accent furniture with soft rugs and throws to make a stylish yet inviting living space for the whole family, including the dog.
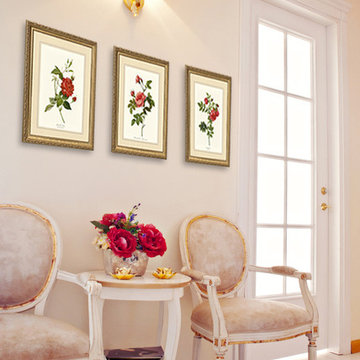
Evoking the simplicity of a bygone era, this trio of tea rose prints matted in cream and gold and framed in classic gold, are the perfect complement to the French provincial decor.
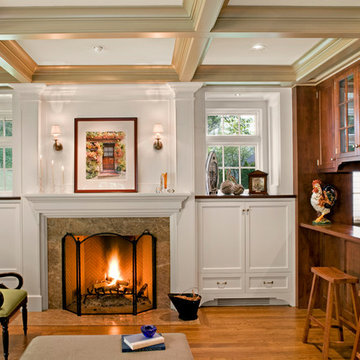
4,000 square foot shingle style home in Greenwich, CT.
Photo Credit: Robert Benson
Victorian Beige Living Design Ideas
4




