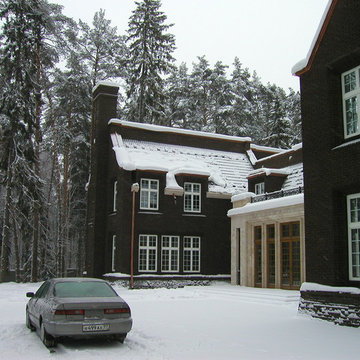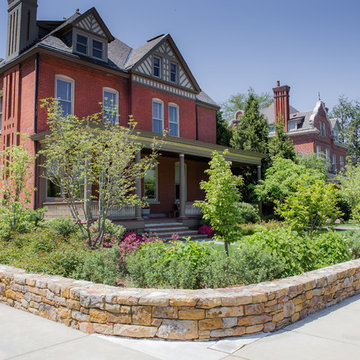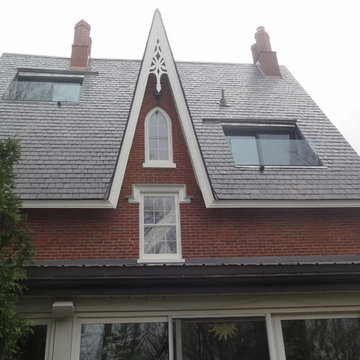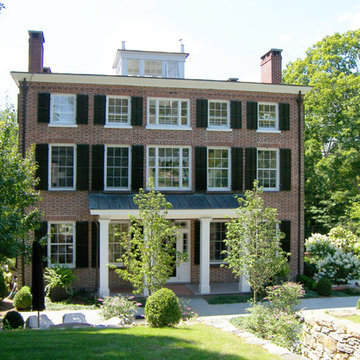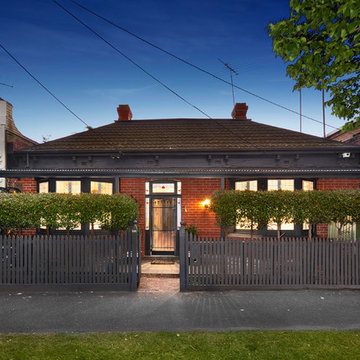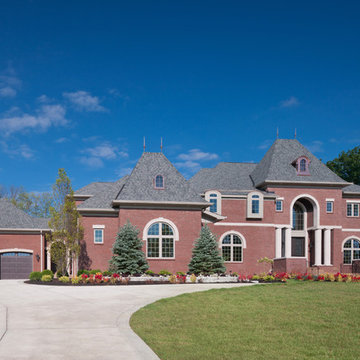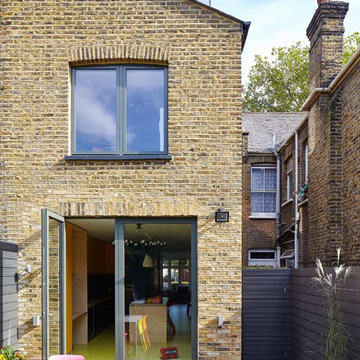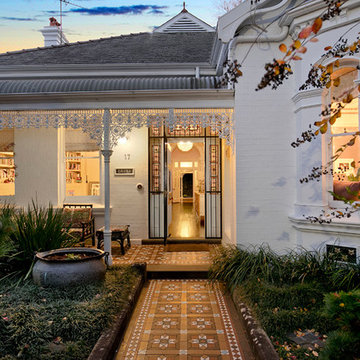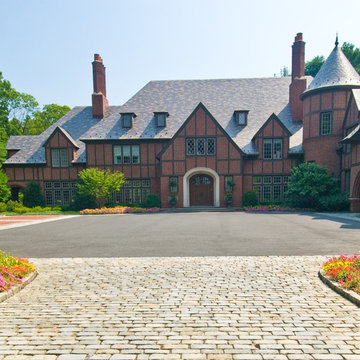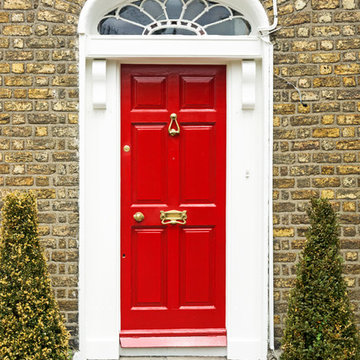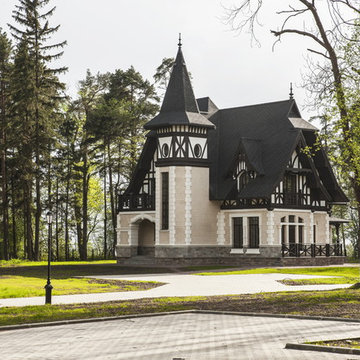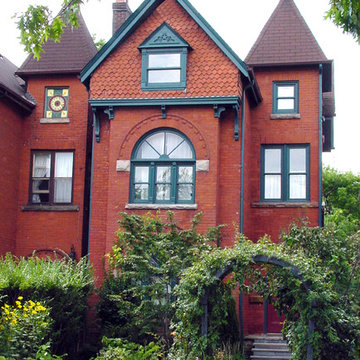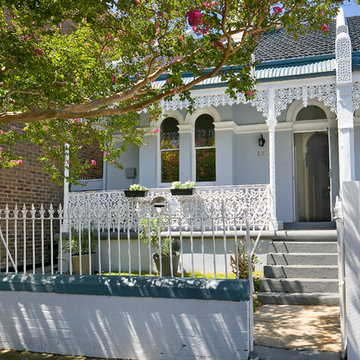Victorian Brick Exterior Design Ideas
Refine by:
Budget
Sort by:Popular Today
81 - 100 of 499 photos
Item 1 of 3
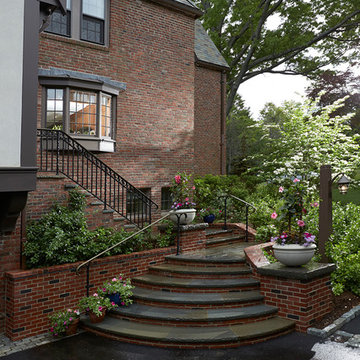
Side entrance
Over the years, this home went through several renovations and stylistically inappropriate additions were added. The new homeowners completely remodeled this beautiful Jacobean Tudor architecturally-styled home to its original grandeur.
Extensively designed and reworked to accommodate a modern family – the inside features a large open kitchen, butler's pantry, spacious family room, and the highlight of the interiors – a magnificent 'floating' main circular stairway connecting all levels. There are many built-ins and classic period millwork details throughout on a grand scale.
General Contractor and Millwork: Woodmeister Master Builders
Architect: Pauli Uribe Architect
Interior Designer: Gale Michaud Interiors
Photography: Gary Sloan Studios
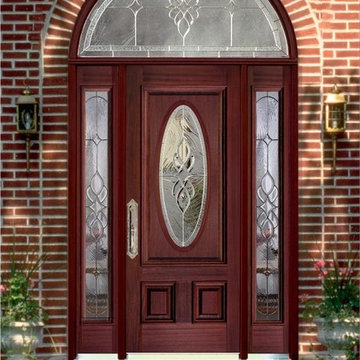
Visit Our Showroom
8000 Locust Mill St.
Ellicott City, MD 21043
Signature Serenity Series Adams door w/ full-lite s/l’s and half-round transom, Sapele, Brass Caming
Sapele, Knotty Alder, Oak and Pine
Custom door & glass designs available
Sturdy glue and dowel construction
Engineered stile and rail core to reduce twist and bow
Doors feature 6 3/8″ stiles
Raised molding and panel profile
Panels are engineered back to back to inhibit splitting and allow independent movement for expansion or contraction
Pre-hung units
CNC routed hardware preps for precision fit on hinges, mortise and multipoint lock systems
Panels are 2-piece, back to back to allow for expansion between interior & exterior
Glass is siliconed to door openings, allowing it to “float” while maintaining a weather tight seal
One year door warranty. For more details, please visit
Thickness: 1 3/4″
Door Widths: 2’8″, 3’0″
Side-lite Widths: 1’0″, 1’2″
Door Heights: 6’8″, 8’0″
Panels: 1 3/8″ Raised profile
Glass: 1″ I.G.
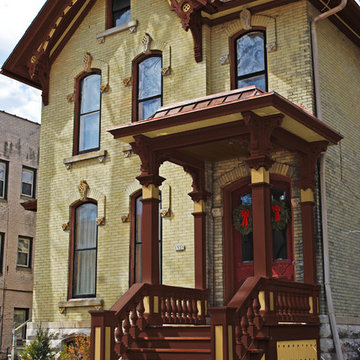
Here are some other similar color options. A dark bold color compliments the yellow brick and the features are conservatively accented. Most go overboard here and you need to know what you can and can't accent or it will look tacky.
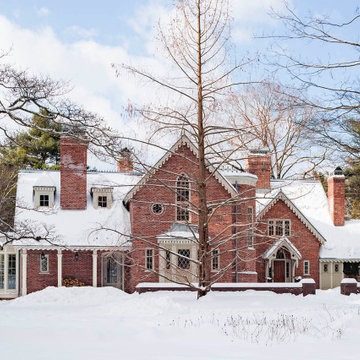
The Ivy End Residence is cherished for its tasteful, finely detailed millwork and Gothic style. This addition doubled the size of the home, while taking design cues from the existing structure to enhance the high-class style of the addition and renovation. Through the use of antique bricks and an embellished roofline, the new project impeccably matches the character of the initial cottage. The result? An unparalleled update for a bucolic house, fitting beautifully into its scenic context.
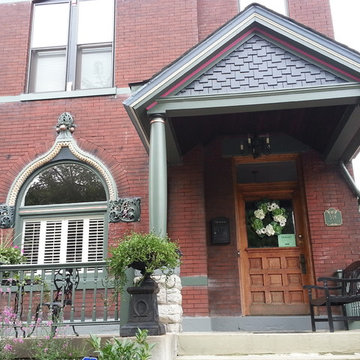
The wishbone arch over the front window is cast stone. It had been painted with a very thick layer of beige paint. All the detail was lost. We cleaned away all the old paint and layered the most ornate sections with blacks and greens to give the appearance of antique bronzework.

Double fronted Victorian Villa, original fascia and front door all renovated and refurbished. The front door is painted to match the cloakroom and the replacement Victorian tiles flow all the way through the ground floor hallway.
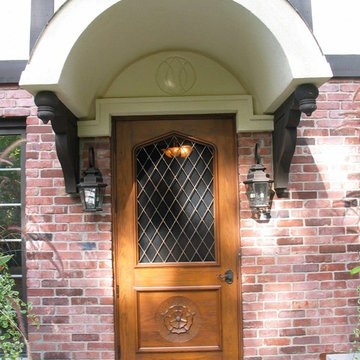
White oak exterior Tudor styled door with a glass insert that can be swapped out for a screen insert in the summer. Lower half of the door boasts a hand carved English Rose.
Victorian Brick Exterior Design Ideas
5
