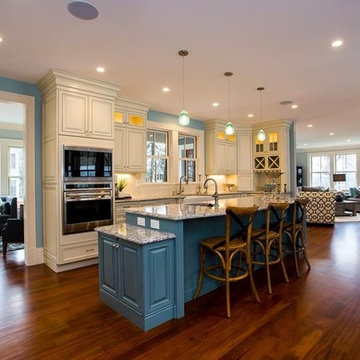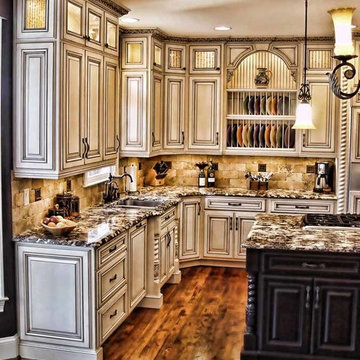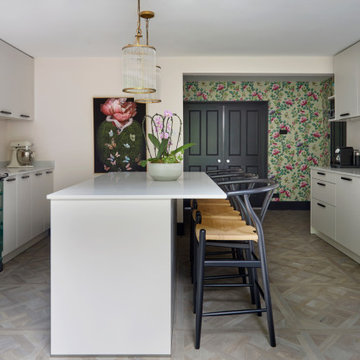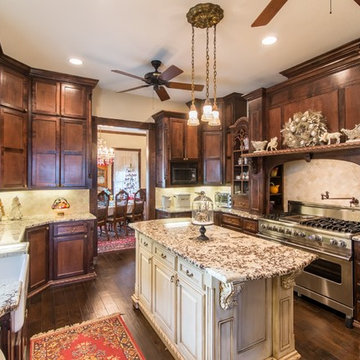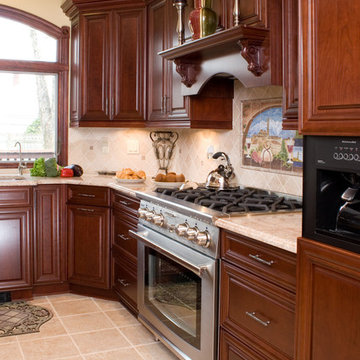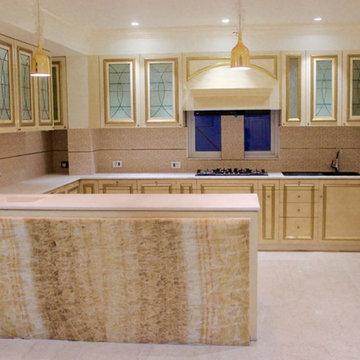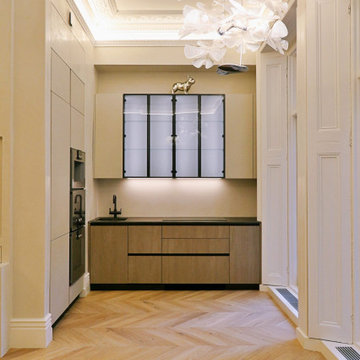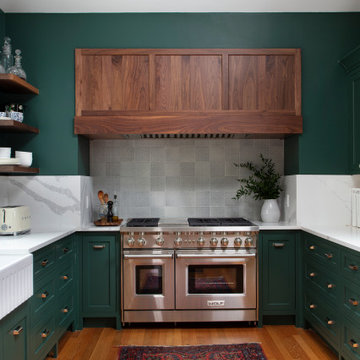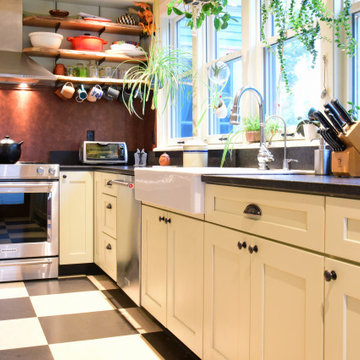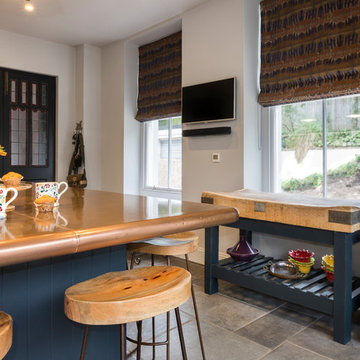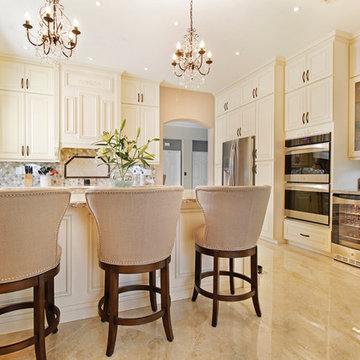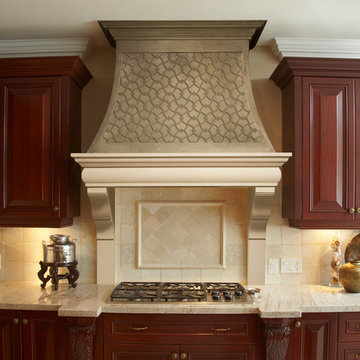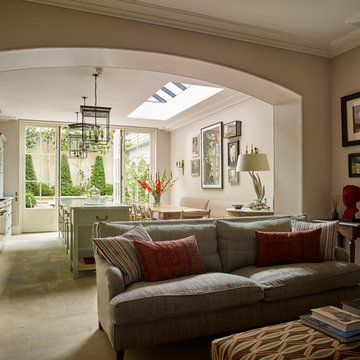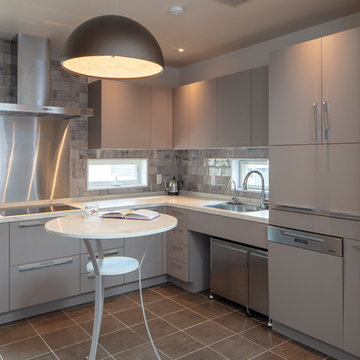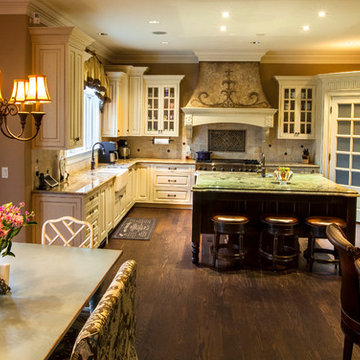Victorian Brown Kitchen Design Ideas
Refine by:
Budget
Sort by:Popular Today
161 - 180 of 1,806 photos
Item 1 of 3
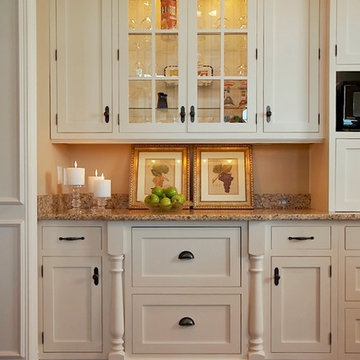
This award-winning Cape-Cod-inspired lake home, with authentic Shingle-style detailing, was designed for casual living and easy entertaining, and to capture the breathtaking views of the lake on which it is sited.
www.vanbrouck.com
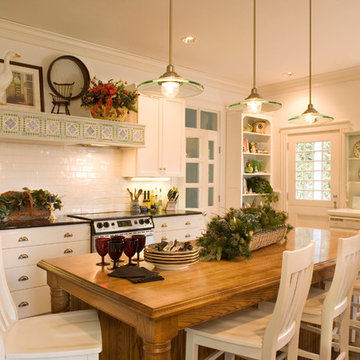
Unfitted kitchen features: custom cabinetry, large wooden island, and re-purposed antique china cabinet. Custom tile hood with integrated vents, clad in Villeroy and Boch tiles. Subway tiles are handmade.
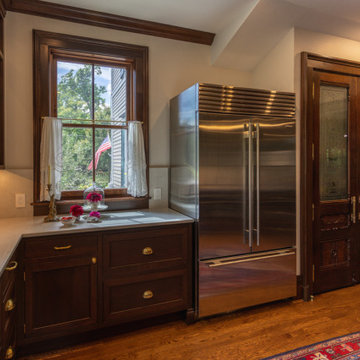
We doubled the size of this Wyoming kitchen by adding an addition.The sink is centered in front of a large 5’ window to enjoy the view as well as bring in plenty of natural light.
We were able to keep the historic feel even with a Subzero fridge and beautiful blue gas range.
14” baseboards
2 gorgeous antique doors for the pantry with cabinets to the ceiling.
This style matches the time period of the home and our clients did a beautiful job with selections and decorating.
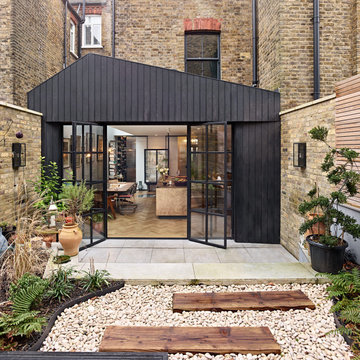
This four storey terraced, Victorian house in North London’s Whitehall Park Conservation Area, has had a superb makeover. The project included a side and rear ground floor extension with internal reconfiguration. The changes provide additional living space, a luxurious kitchen and dining area, a larger master suite, snug and additional bathrooms.
The outside courtyard has been landscaped in keeping with the interior so both areas connect perfectly.
Clement Windows manufactured and installed the new black steel door screen. The handsome metal frames were made using slim EB24 profiles and feature a striking T bar design. Silverstar E glass was used to ensure increased thermal efficiency and light transmission.
The architect, Daniel Harris, said: “The focus for this project was on simple design, with luxurious contrasting products and materials. The rear extension, was clad in ‘Shou Sugi Ban’ charred timber which frames the new Clement steel doors beautifully. The interior features a herringbone flooring, a brass clad kitchen, a huge five metre strip skylight and specialist cast concrete pendant lights. The material choice aimed to create a synergy through the contrasting steel, brass and concrete finishes against the softer polished walnut and oak. The end result was a highly refined interior framing the dark fenestration. Once again, I was happy with both the product and service we received from Clement Windows.”
Photography: GG Archard
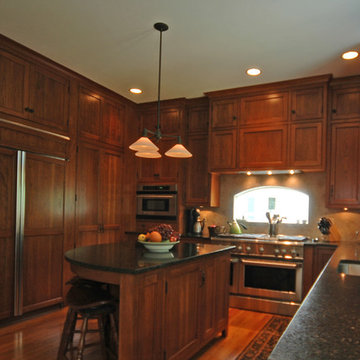
Medium stained cherry cabinets with inset doors, honed ubba tuba granite countertops, wood floors,
Victorian Brown Kitchen Design Ideas
9
