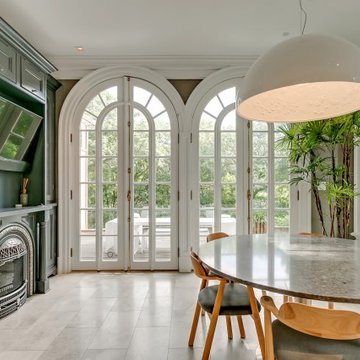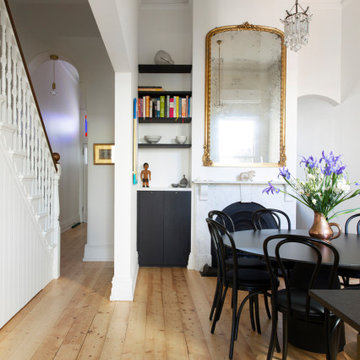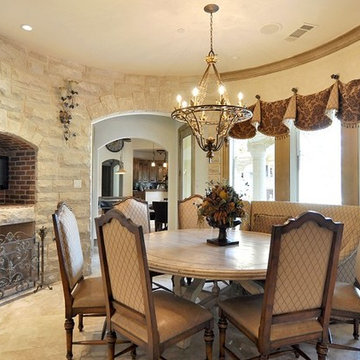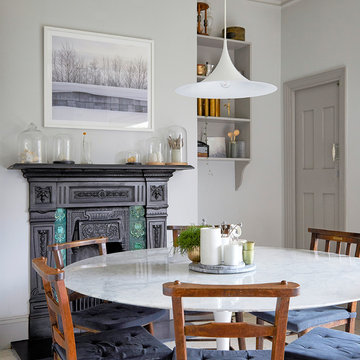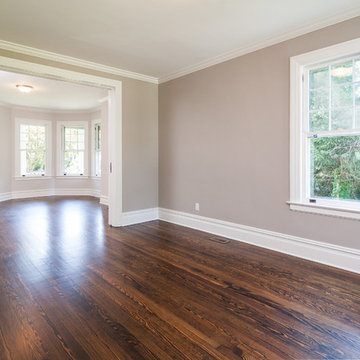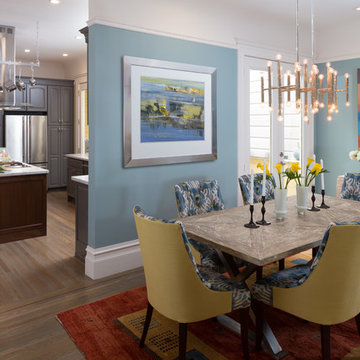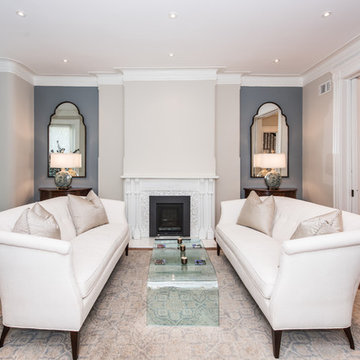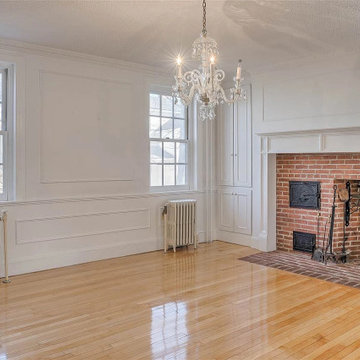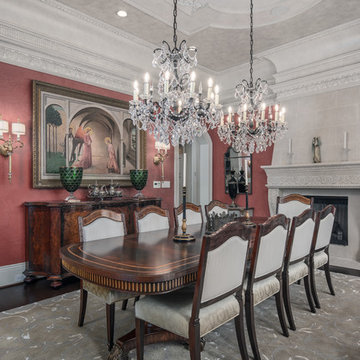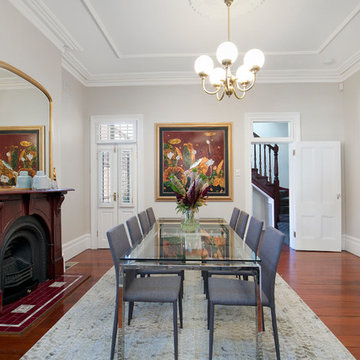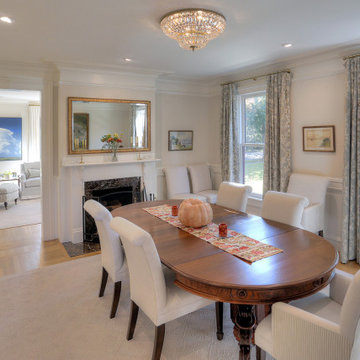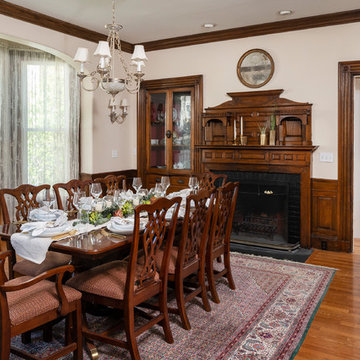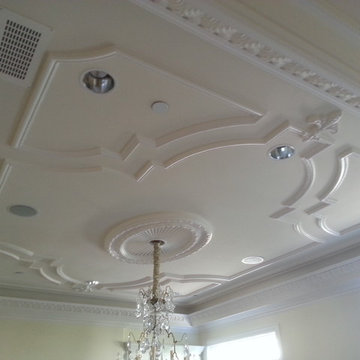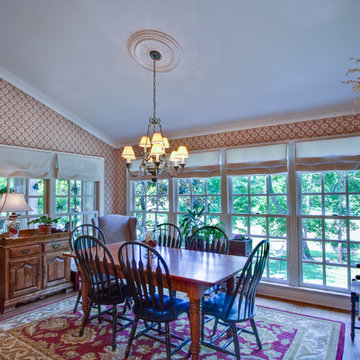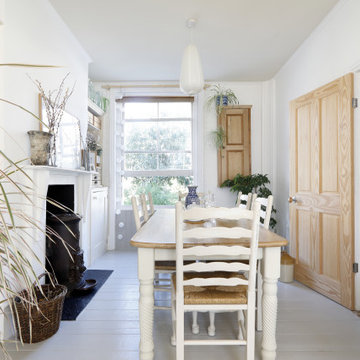Victorian Dining Room Design Ideas with a Standard Fireplace
Refine by:
Budget
Sort by:Popular Today
81 - 100 of 185 photos
Item 1 of 3
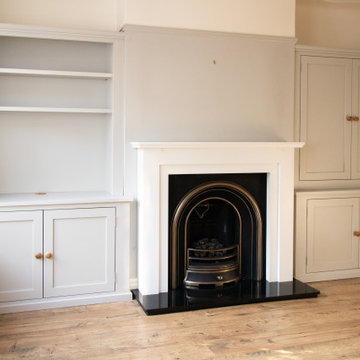
Bespoke family dining room designed to match the house interior and exterior elements. Doors and frames are Shaker style. Enclosed shelving for storage on the right and left hand side. Alcove cabinet internals, knobs and cable port in Oak coated in Osmo oil 'clear'. The rest of the cabinet is all spray painted finish in Farrow and Ball 'Pavilion Gray' with a 10% sheen.
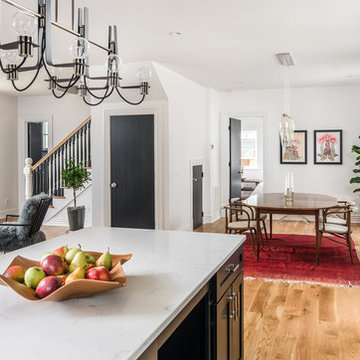
The dining room serves the modern family as a gathering place for informal meals and special occasions alike.
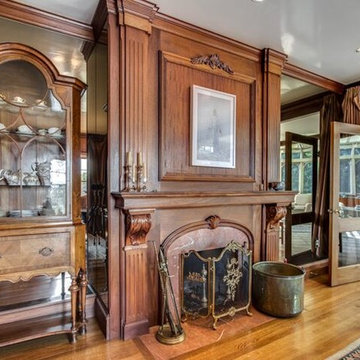
This dining room features custom mahogany mantle and over mantle encompassed with custom fluted pilasters and crown molding. The floor to ceiling smoked mirrors ensure that all guests at the table enjoy the vista. The fireplace is brick with a marble hearth and marble surround.
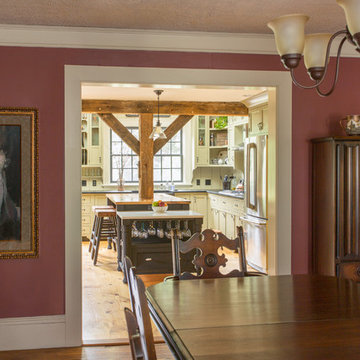
The 1790 Garvin-Weeks Farmstead is a beautiful farmhouse with Georgian and Victorian period rooms as well as a craftsman style addition from the early 1900s. The original house was from the late 18th century, and the barn structure shortly after that. The client desired architectural styles for her new master suite, revamped kitchen, and family room, that paid close attention to the individual eras of the home. The master suite uses antique furniture from the Georgian era, and the floral wallpaper uses stencils from an original vintage piece. The kitchen and family room are classic farmhouse style, and even use timbers and rafters from the original barn structure. The expansive kitchen island uses reclaimed wood, as does the dining table. The custom cabinetry, milk paint, hand-painted tiles, soapstone sink, and marble baking top are other important elements to the space. The historic home now shines.
Eric Roth
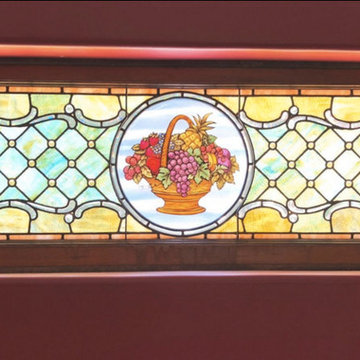
One of a variety of stained glass windows in this Victorian Era home, all of which have now been fully restored! This one was unearthed from the inside of a walled in area; a hidden gem - with a bountiful fruit basket imagery. Queen Anne Victorian, Fairfield, Iowa. Belltown Design. Photography by Corelee Dey and Sharon Schmidt.
Victorian Dining Room Design Ideas with a Standard Fireplace
5
