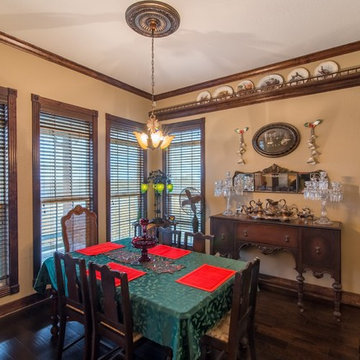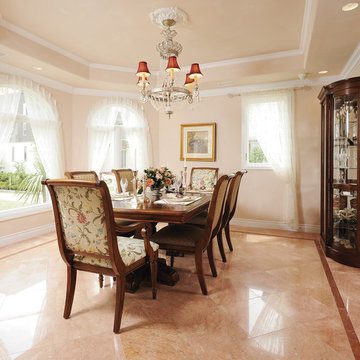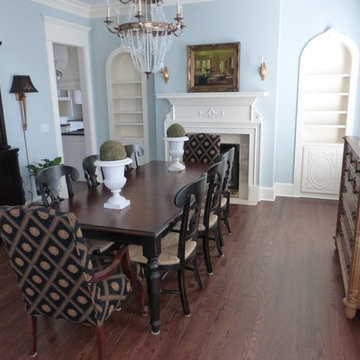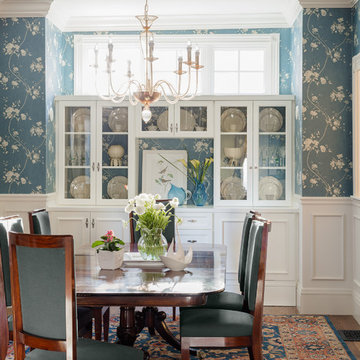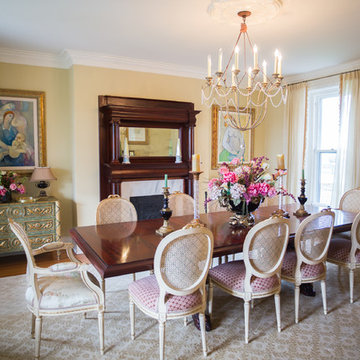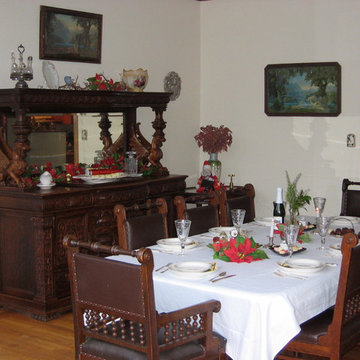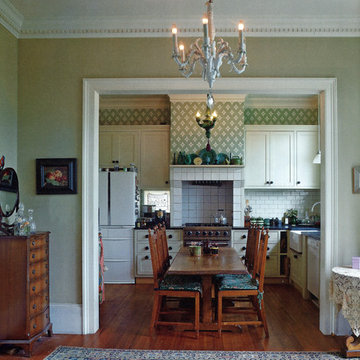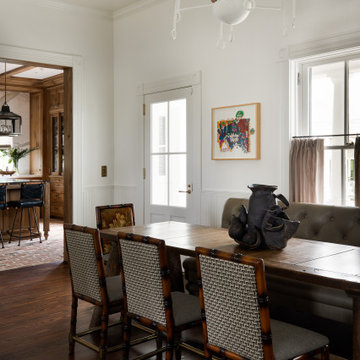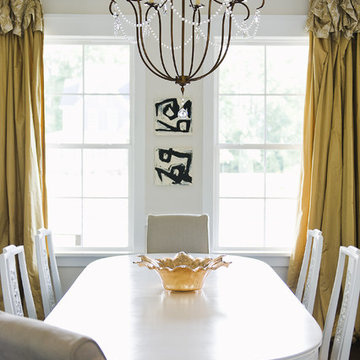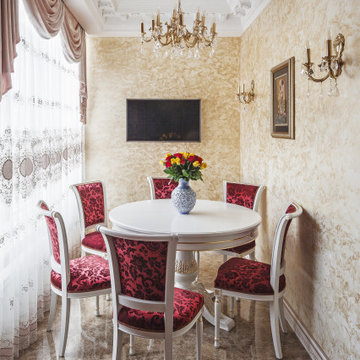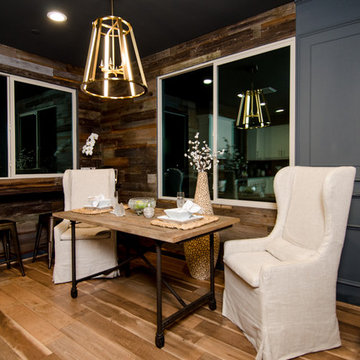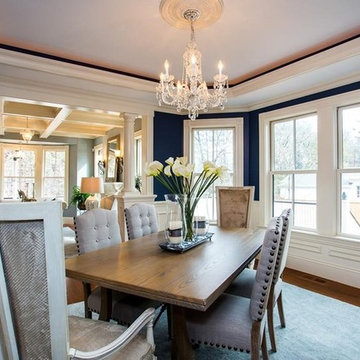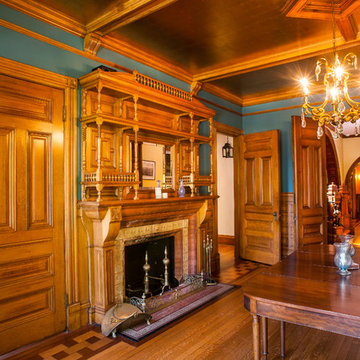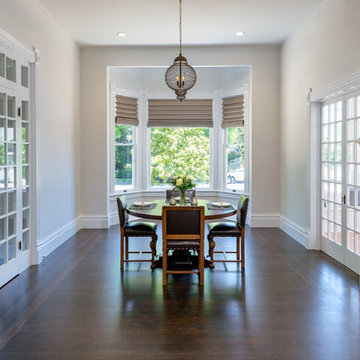Victorian Dining Room Design Ideas with Brown Floor
Refine by:
Budget
Sort by:Popular Today
81 - 100 of 292 photos
Item 1 of 3
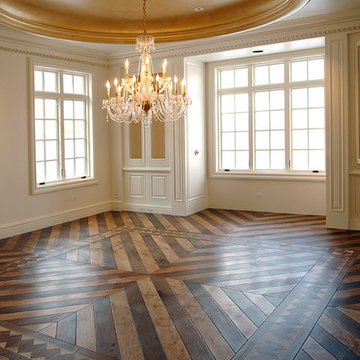
Opulent details elevate this suburban home into one that rivals the elegant French chateaus that inspired it. Floor: Variety of floor designs inspired by Villa La Cassinella on Lake Como, Italy. 6” wide-plank American Black Oak + Canadian Maple | 4” Canadian Maple Herringbone | custom parquet inlays | Prime Select | Victorian Collection hand scraped | pillowed edge | color Tolan | Satin Hardwax Oil. For more information please email us at: sales@signaturehardwoods.com
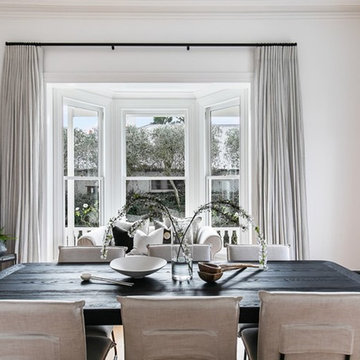
Just off the kitchen is this amazing dining space. With a stunning smokey pendant light sitting over the large comfortable dining table. Mixed chairs give a more personal relaxed feel. Making the most of the large bay window there is a comfy couch to curl up on while the hosts are cooking in the kitchen. Or hover at the breakfast bar with a wine.
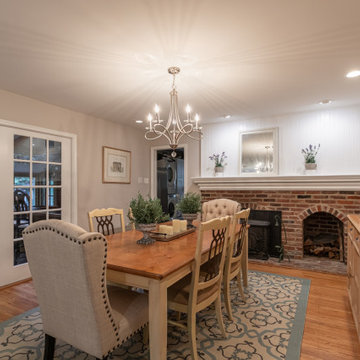
These homeowners decided to do a partial home renovation to make their home more of a functional space as well as make it more of a entertainment space. From there kitchen, to their bathroom, and the exterior, we renovated this home to the nines to make it beautiful and also work for this couple. With an eclectic design style, this home has a little bit of everything from victorian, to farmhouse, to traditional. But it all blends to gather beautifully to create a perfectly remodeled home!
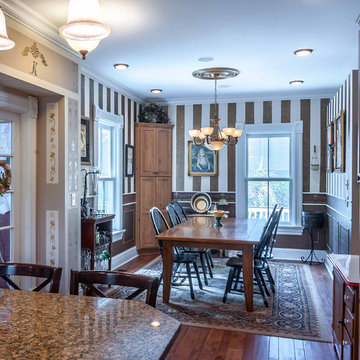
2-story addition to this historic 1894 Princess Anne Victorian. Family room, new full bath, relocated half bath, expanded kitchen and dining room, with Laundry, Master closet and bathroom above. Wrap-around porch with gazebo.
Photos by 12/12 Architects and Robert McKendrick Photography.
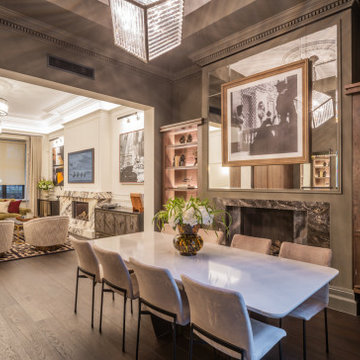
Wall colour: Grey Moss #234 by Little Greene | Chandelier is the large Rex pendant by Timothy Oulton | Joinery by Luxe Projects London
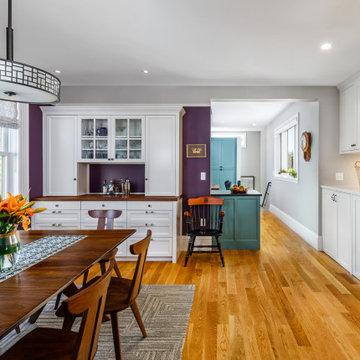
This vibrant dining room in the 2nd & 3rd floor unit in a historic victorian home is beautifully detailed, including new windows, a plate rail, and a custom built in buffet and hutch. Formerly a warren of enclosed rooms and dark hallways, this space now flows into the kitchen, yet is clearly detailed as its own space. The custom built in on the right houses full-size laundry with plenty of storage.
Victorian Dining Room Design Ideas with Brown Floor
5
