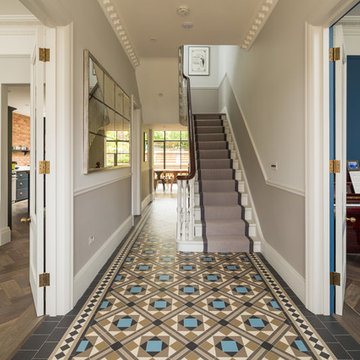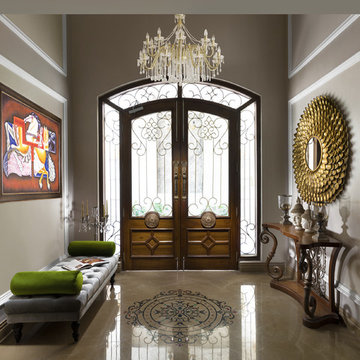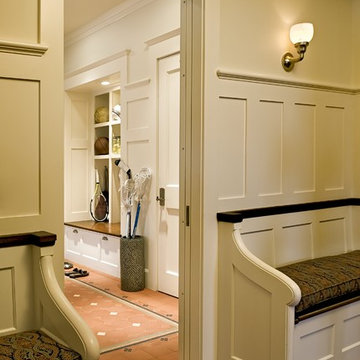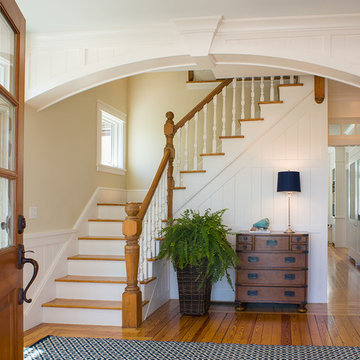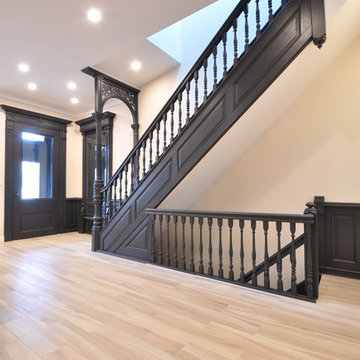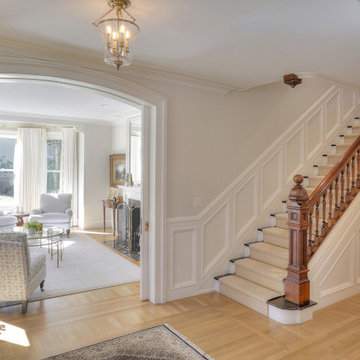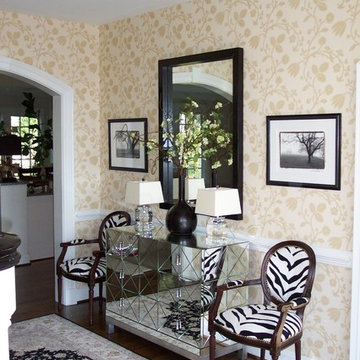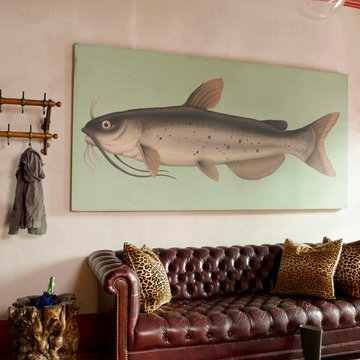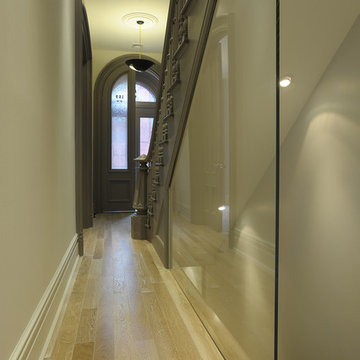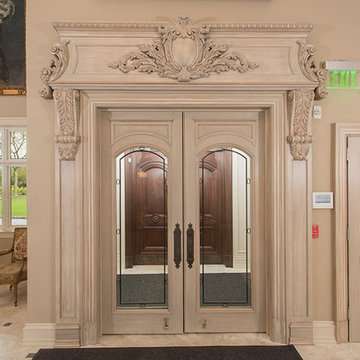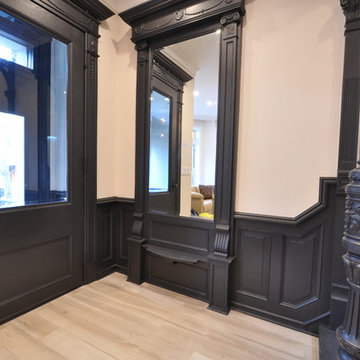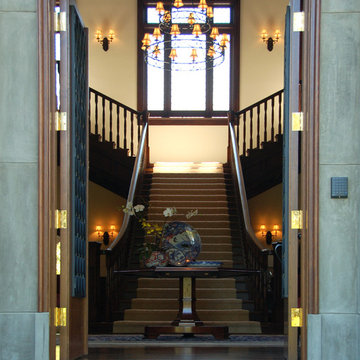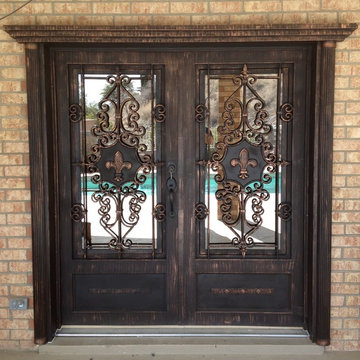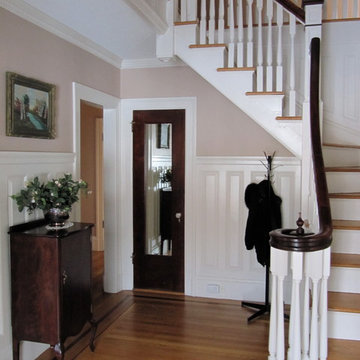Victorian Entryway Design Ideas with Beige Walls
Refine by:
Budget
Sort by:Popular Today
1 - 20 of 125 photos
Item 1 of 3

We revived this Vintage Charmer w/ modern updates. SWG did the siding on this home a little over 30 years ago and were thrilled to work with the new homeowners on a renovation.
Removed old vinyl siding and replaced with James Hardie Fiber Cement siding and Wood Cedar Shakes (stained) on Gable. We installed James Hardie Window Trim, Soffit, Fascia and Frieze Boards. We updated the Front Porch with new Wood Beam Board, Trim Boards, Ceiling and Lighting. Also, installed Roof Shingles at the Gable end, where there used to be siding to reinstate the roofline. Lastly, installed new Marvin Windows in Black exterior.
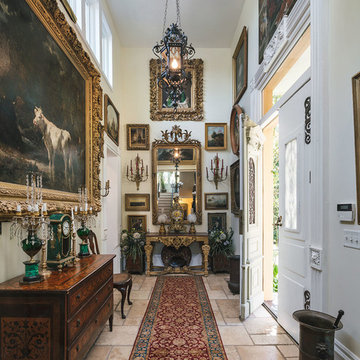
Wrought iron light - Prague, 19th century
Dutch light fixtures - 19th century from Austrian consulate, Portland
Natural cedar doors throughout house from Mount. Angel Convent
Woodwork from Federal Townhouse in New York City
Doors to dining room from Corbett House
Photo by KuDa Photography
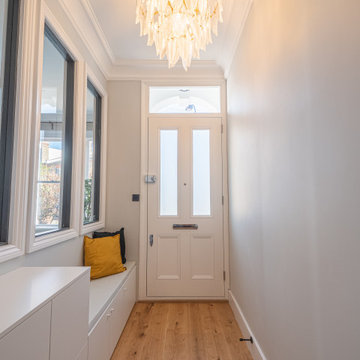
This modern entrance hall in a Victorian house benefits from ample natural light, streaming in through the glass wall and front door from the adjoining living room. The new storage unit includes a small seating bench and shoe storage, providing both functionality and style to the space.
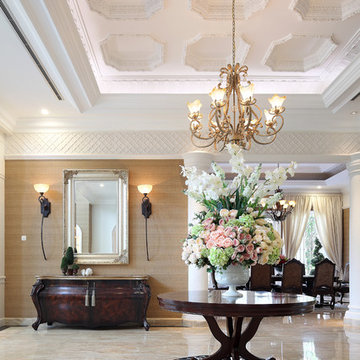
Walnut round table with flower arrangement and iron chandelier are placed in the center of this foyer. Bow front dark stained wooden chest with silver leafed rectangular mirror and rustic iron sconces sit as a background. Coffered ceiling is embellished with ornate plaster moulding details.
Photo : Fernando Gomulya.
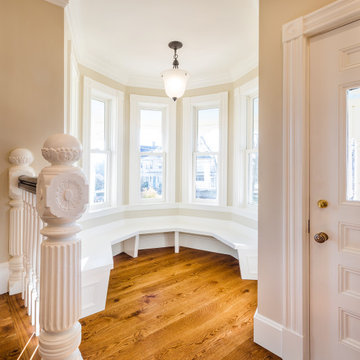
The entry hall and tower of this historic Queen Anne Victorian used to be drafty and cold. With new high-performance windows and modern air-sealing and insulation construction techniques, and a meticulously-crafted front door, this space and the whole house are cozy and energy efficient.
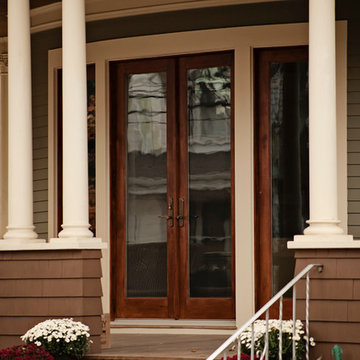
This project consisted of a renovation and alteration of a Queen Anne home designed and built in 1897 by Manhattan Architect, and former Weehawken mayor, Emile W. Grauert. While most of the windows were Integrity® Wood-Ultrex® replacement windows in the original openings, there were a few opportunities for enlargement and modernization. The original punched openings at the curved parlor were replaced with new, enlarged wood patio doors from Integrity. In the mayor's office, the original upper sashes of the stained glass was retained and new Integrity Casement Windows were installed inside for improved thermal and weather performance. Also, a new sliding glass unit and transom were installed to create a seamless interior to exterior transition between the kitchen and new deck at the rear of the property. Finally, clad sliding patio doors and gliding windows transformed a previously dark basement into an airy entertainment space.
Victorian Entryway Design Ideas with Beige Walls
1
