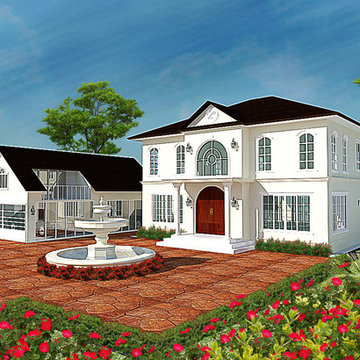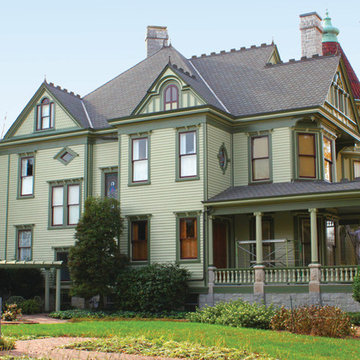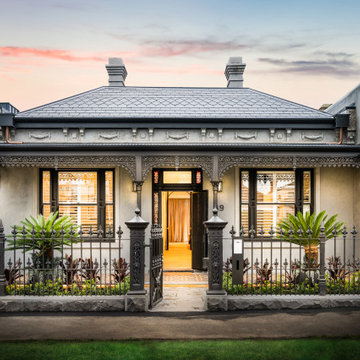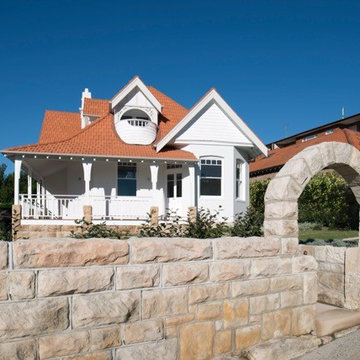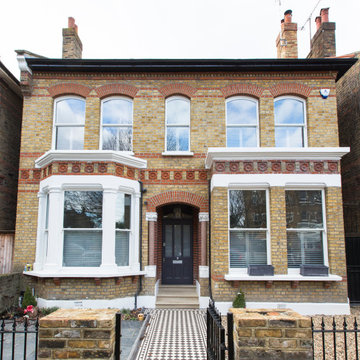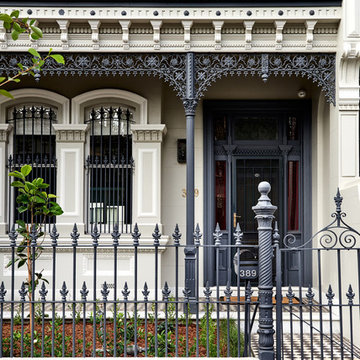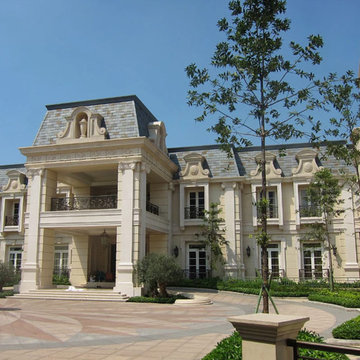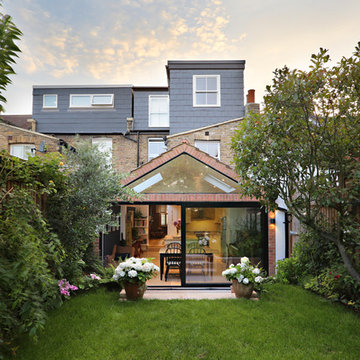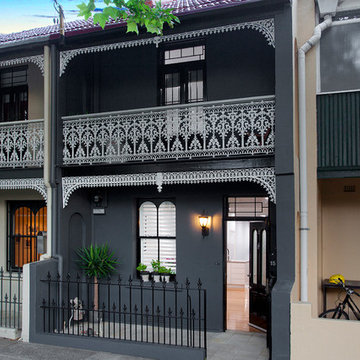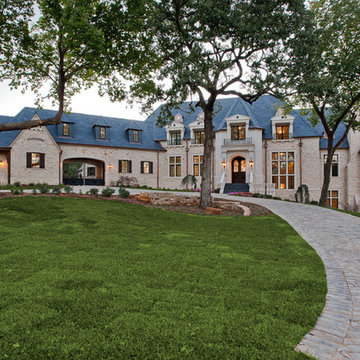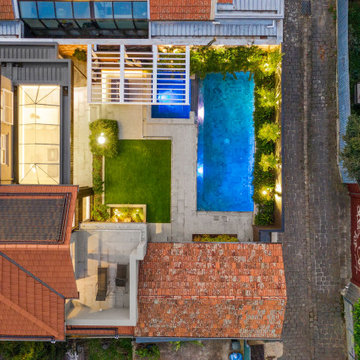Victorian Exterior Design Ideas with a Tile Roof
Refine by:
Budget
Sort by:Popular Today
1 - 20 of 235 photos
Item 1 of 3
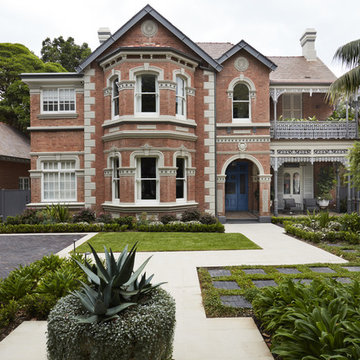
State heritage listed, 'Alma' has been restored to create a much loved family home.
A new softer colour scheme was selected to enhance the brick facade and to highlight the architectural features that give this grand home its character.
A new garage has been added, designed to complement the scale and charm of the original house.
Low maintenance gardens, with a contemporary edge, complete the work to the front of the property.
Previously used as offices for an advertising agency, the grounds were swathed in asphalt for car parking.
Interior design by Studio Gorman.
Photo by Prue Ruscoe.

The renovation and rear extension to a lower ground floor of a 4 storey Victorian Terraced house in Hampstead Conservation Area.
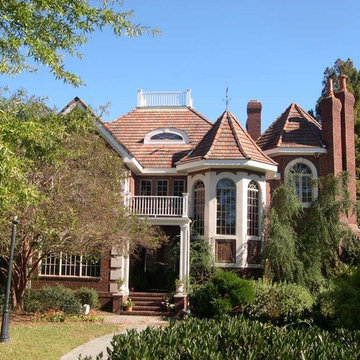
Designed by C. Matthew Dixon, Dixon Design-Build Group, INC 252.722.5227
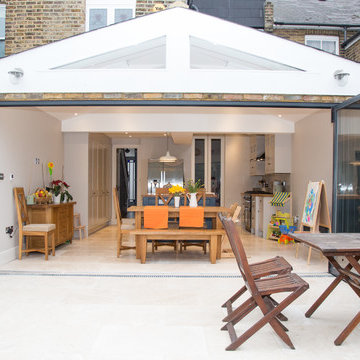
Pippa Wilson Photography
Exterior shot of a double storey loft extension and single storey apex roof extension, looking through the open bi-fold doors into a light and airy modern family kitchen / diner.

The client wanted to completely strip the property back to the original structure and reconfigure the layout. This included taking all walls back to brickwork, removal of second floor mansard extension, removal of all internal walls and ceilings.
Interior Architecture and Design of the property featured remains the copyright of Mood London.
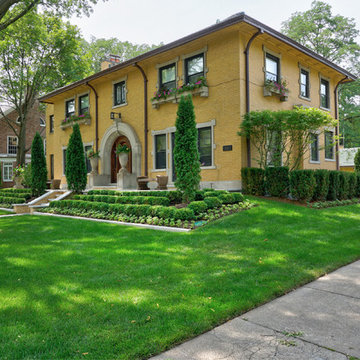
--Historic / National Landmark
--House designed by prominent architect Frederick R. Schock, 1924
--Grounds designed and constructed by: Arrow. Land + Structures in Spring/Summer of 2017
--Photography: Marco Romani, RLA State Licensed Landscape Architect
Victorian Exterior Design Ideas with a Tile Roof
1

