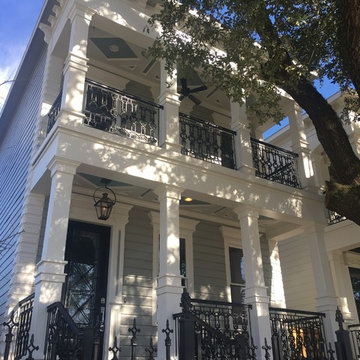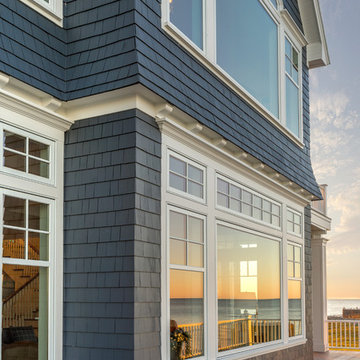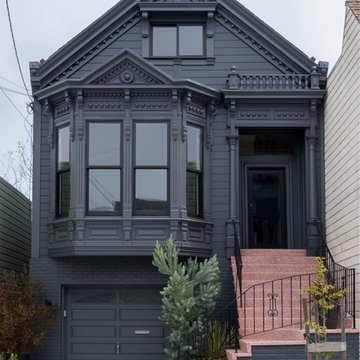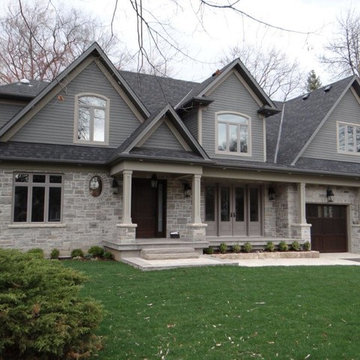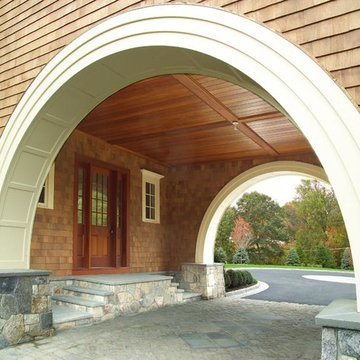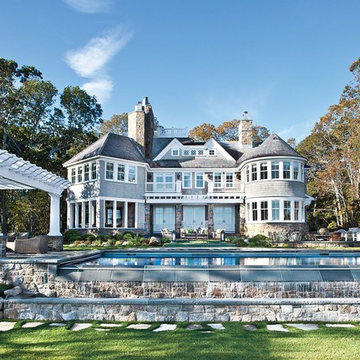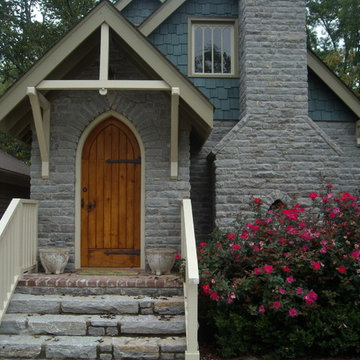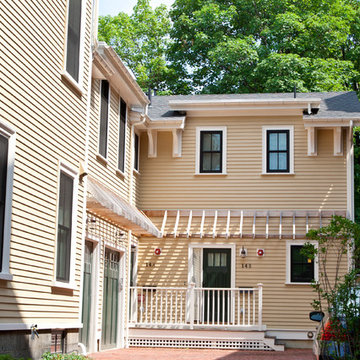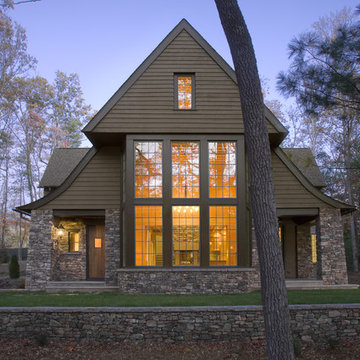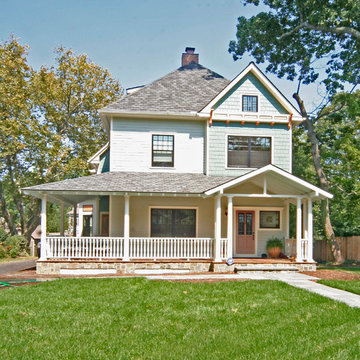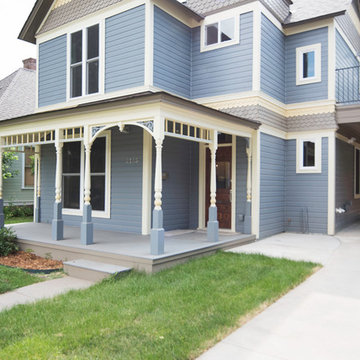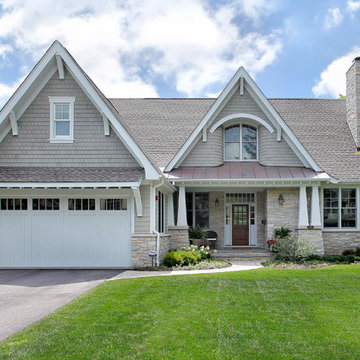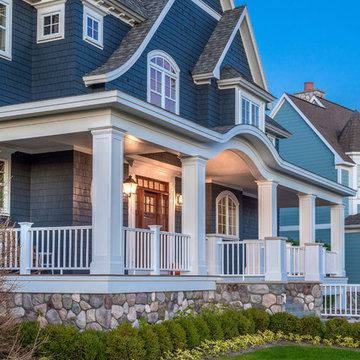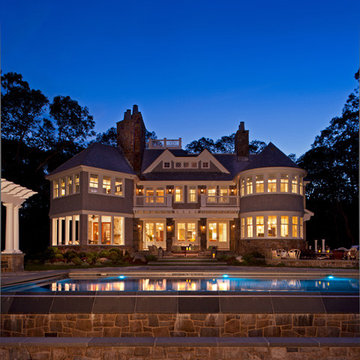Victorian Exterior Design Ideas with Mixed Siding
Sort by:Popular Today
1 - 20 of 324 photos

Reminiscent of a 1910 Shingle Style, this new stone and cedar shake home welcomes guests through a classic doorway framing a view of the Long Island Sound beyond. Paired Tuscan columns add formality to the graceful front porch.
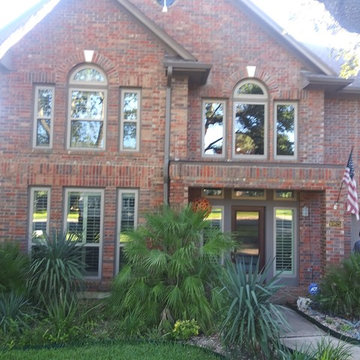
This professional gutter system compliments the colors of this beautiful two-story Victorian red brick house.
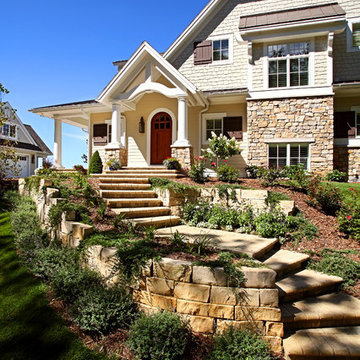
Shingle-style details and handsome stone accents give this contemporary home the look of days gone by while maintaining all of the convenience of today. Equally at home as a main residence or second home, it features graceful pillars at the entrance that lead into a roomy foyer, kitchen and large living room with a long bank of windows designed to capture a view. Not far away is a private retreat/master bedroom suite and cozy study perfect for reading or relaxing. Family-focused spaces are upstairs, including four additional bedrooms. A large screen porch and expansive outdoor deck allow outdoor entertaining.
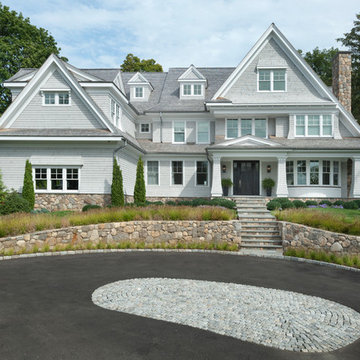
Seamlessly blending classic Nantucket Shingle Style with the clean lines and modern finishes of today, this 10,000 square foot home sits at the end of a private cul-de-sac on a beautifully terraced one acre in the Compo beach area of Westport. This home offers the best in transitional design throughout four impeccably finished levels. Stunning interiors offer 10’ ceilings, five fireplaces, handcrafted millwork, paneling and built-ins and exquisite marble and natural stone finishes.
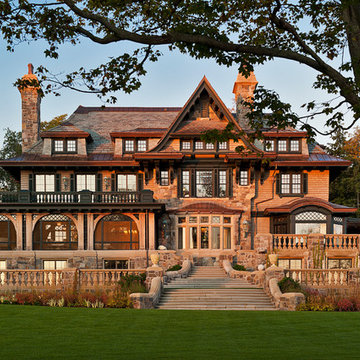
This home, featured in ARCHITECTURAL DIGEST in the November 2013 Before and After issue, is set prominently on Lake Skaneateles in New York, reflects a period when stately mansions graced the waterfront. Few houses demonstrate the skill of modern-day craftsmen with such charm and grace. The investment of quality materials such as limestone, carved timbers, copper, and slate, combined with stone foundations and triple-pane windows, provide the new owners with worry-free maintenance and peace of mind for years to come. The property boasts formal English gardens complete with a rope swing, pergola, and gazebo as well as an underground tunnel with a wine grotto. Elegant terraces offer multiple views of the grounds.
Victorian Exterior Design Ideas with Mixed Siding
1

