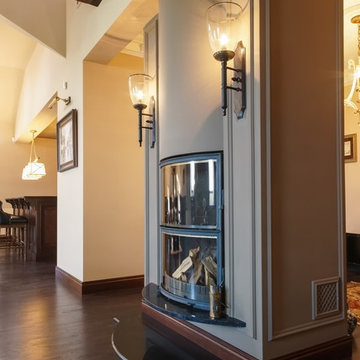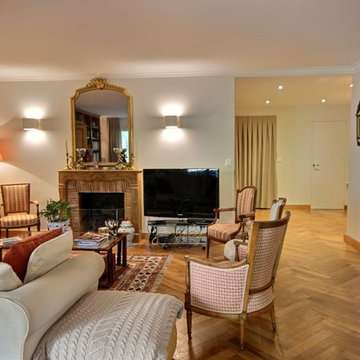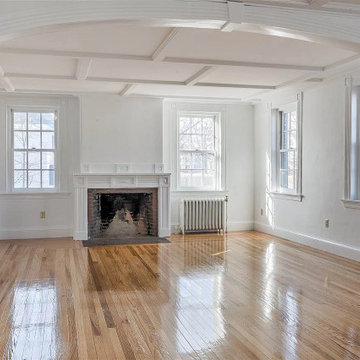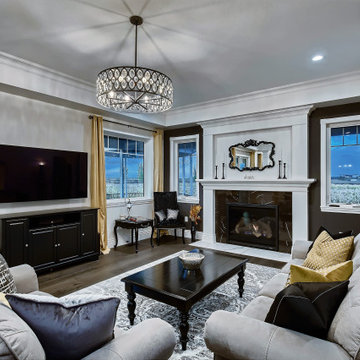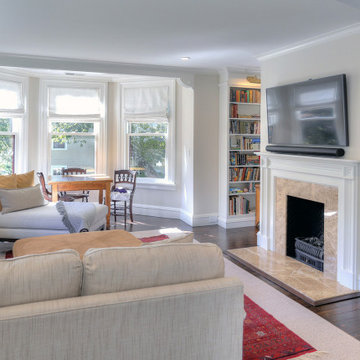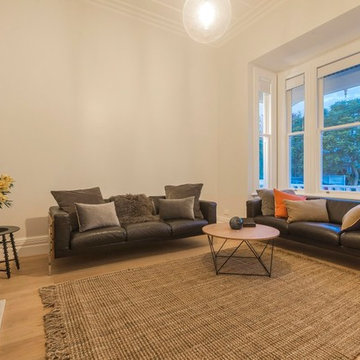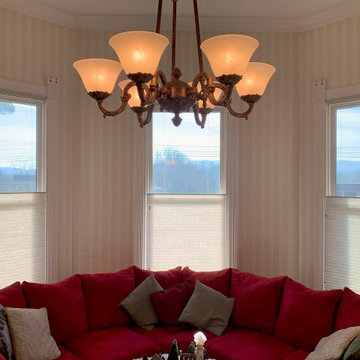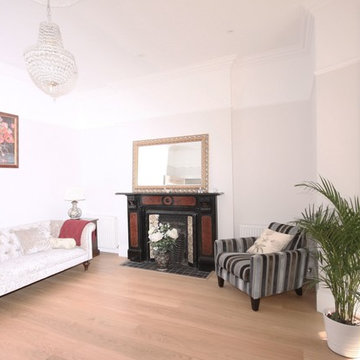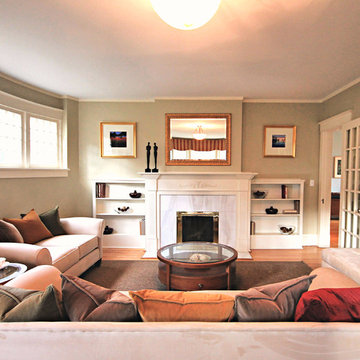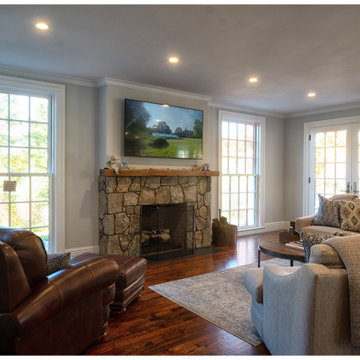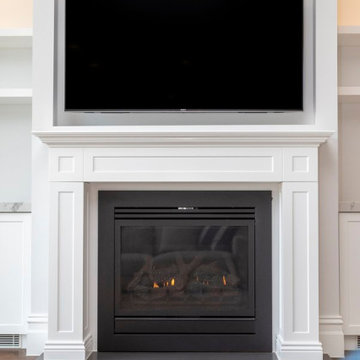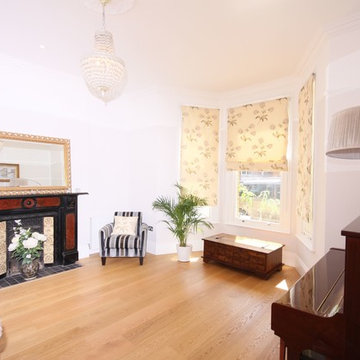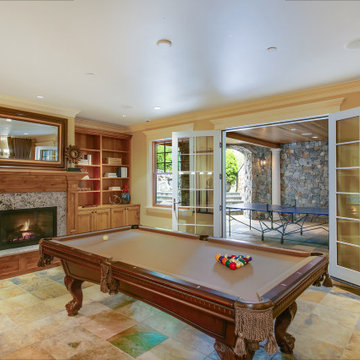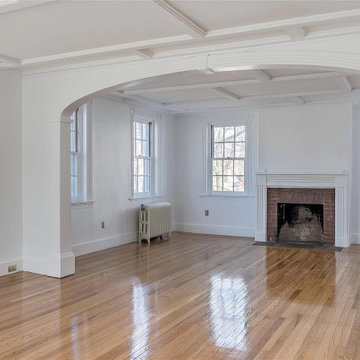Victorian Family Room Design Photos
Refine by:
Budget
Sort by:Popular Today
121 - 140 of 181 photos
Item 1 of 3
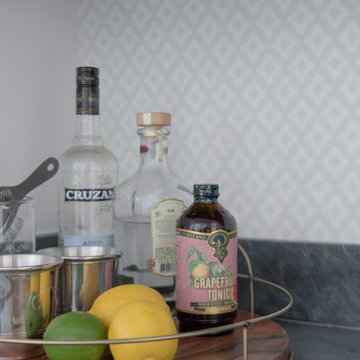
This Victorian home received a full renovation to restore its original glory. We modernized the entire space, yet incorporated thoughtful, traditional details.
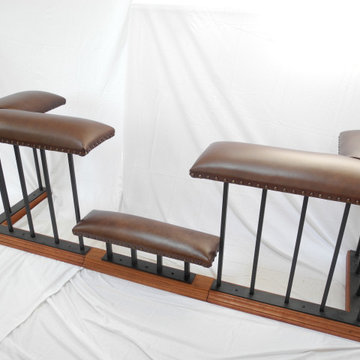
In-City Cut "CLUB FENDER" custom sized & upholstered by Old English Fireplace Benches. These benches inspired by 18th century originals in England. These add seating on the hearth. The In-City Cut is for smaller in-city apartment fireplaces rarely used for a fire. These position nicely on the hearth to add seating, design and function to the f/p.
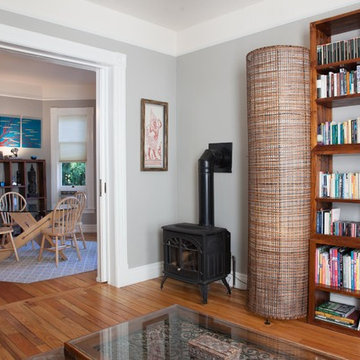
We had some asian artifacts, a modern custom made dining table made by the brother of the owner. Occasionally this house is available on air B&B - Enjoy!
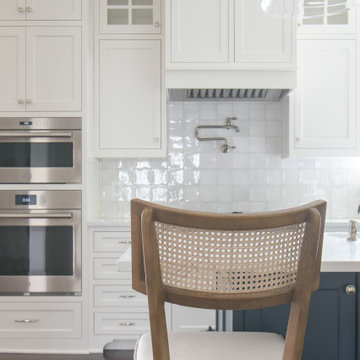
This Victorian home received a full renovation to restore its original glory. We modernized the entire space, yet incorporated thoughtful, traditional details.
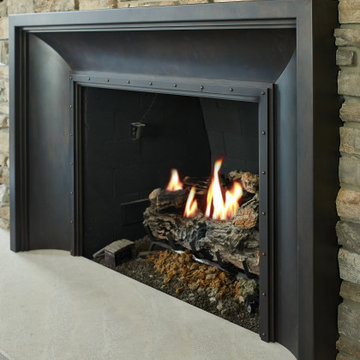
Design: Coved Fireplace Surround
Patina: Dark Washed Steel
Handcrafted by Raw Urth Designs in collaboration with Tru Kitchens. Photography by Ashley Avila Photography.
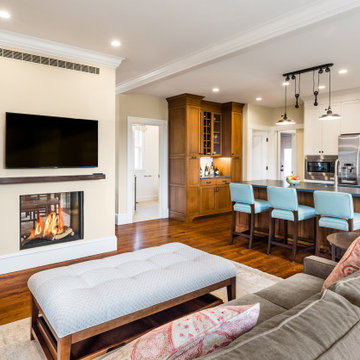
This historic victorian home was a warren of small, dark rooms. We opened the floor plan to bring light and enable flow. The two-sided fireplace enables just enough separation between the family room and dining room. A unique u-shaped addition at the back allows generous space for the cook's kitchen and houses utility spaces along the exterior walls.
Victorian Family Room Design Photos
7
