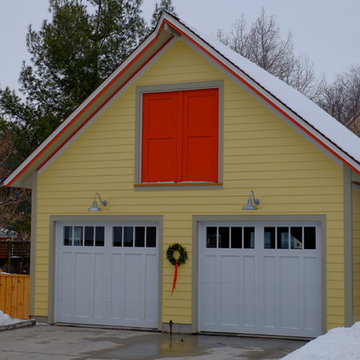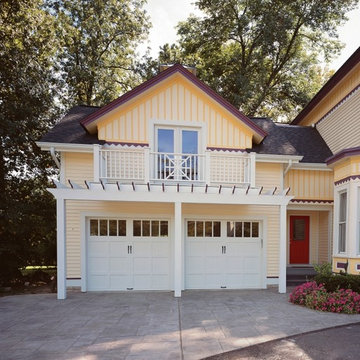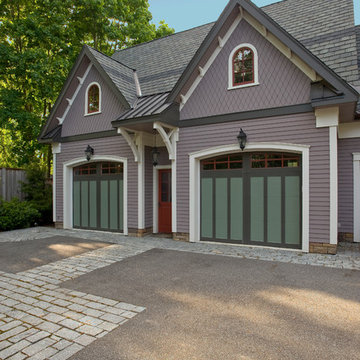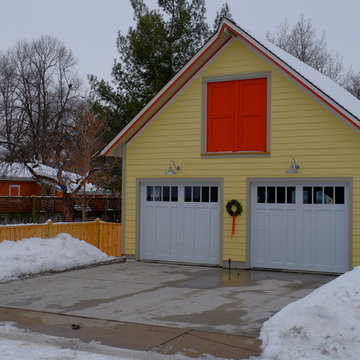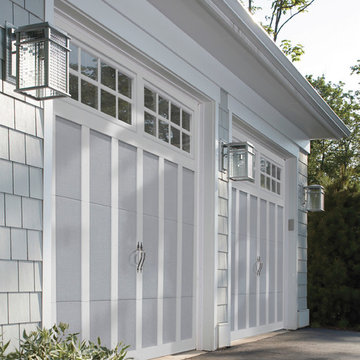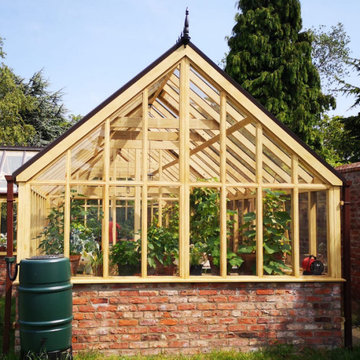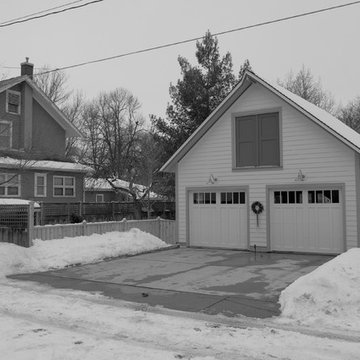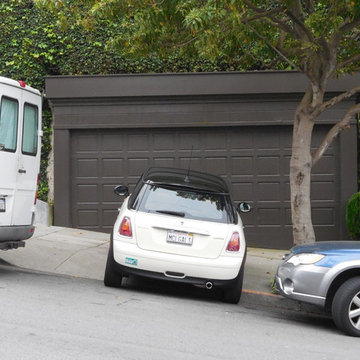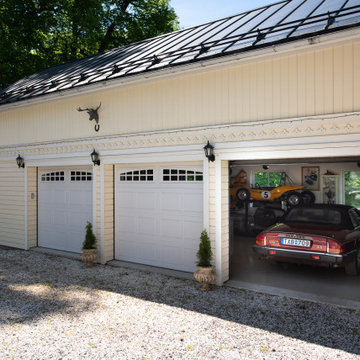Victorian Garage and Granny Flat Design Ideas
Refine by:
Budget
Sort by:Popular Today
1 - 20 of 81 photos
Item 1 of 3
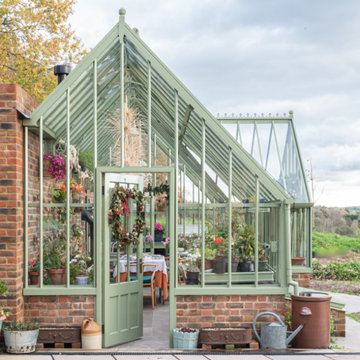
Our client enjoys the traditional Victorian Greenhouse aesthetic. In search for low maintenance, aluminium was the firm choice. Powder coated in Sussex Emerald to compliment the window frames, the three quarter span lean-to greenhouse sits beautifully in the garden of a new eco-home.
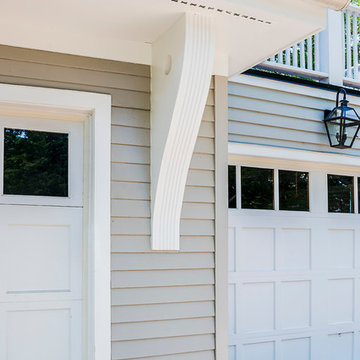
Buffalo Lumber specializes in Custom Milled, Factory Finished Wood Siding and Paneling. We ONLY do real wood.
1x6 Western Red Cedar Clear Vertical Grain Finger Joint Thin Bevel primed
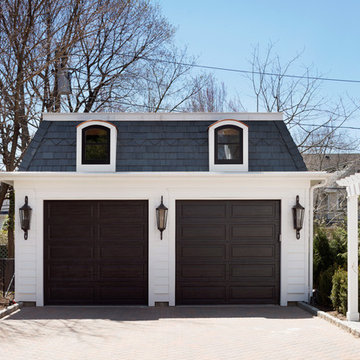
This Second Empire Victorian, was built with a unique, modern, open floor plan for an active young family. The challenge was to design a Transitional Victorian home, honoring the past and creating its own future story. A variety of windows, such as lancet arched, basket arched, round, and the twin half round infused whimsy and authenticity as a nod to the period. Dark blue shingles on the Mansard roof, characteristic of Second Empire Victorians, contrast the white exterior, while the quarter wrap around porch pays homage to the former home.
Architect: T.J. Costello - Hierarchy Architecture + Design
Photographer: Amanda Kirkpatrick
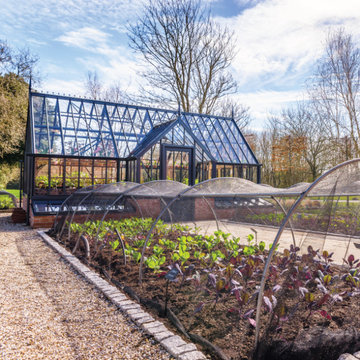
We worked closely with Chewton Glen’s Estate Manager Darren Venables, to achieve a greenhouse that is at the heart of their cookery school and garden, showcasing their ‘from plant to plate’ ethos.
As one of the only companies to offer a turn-key service, Alitex were the stand-out choice for Chewton Glen. From creating the perfect design, to providing the building works and base to the installation of the greenhouse and its accessories.
They were impressed with the range of colours on offer and the styles that allowed them to add their own bespoke touch to the final design.

Looking at this home today, you would never know that the project began as a poorly maintained duplex. Luckily, the homeowners saw past the worn façade and engaged our team to uncover and update the Victorian gem that lay underneath. Taking special care to preserve the historical integrity of the 100-year-old floor plan, we returned the home back to its original glory as a grand, single family home.
The project included many renovations, both small and large, including the addition of a a wraparound porch to bring the façade closer to the street, a gable with custom scrollwork to accent the new front door, and a more substantial balustrade. Windows were added to bring in more light and some interior walls were removed to open up the public spaces to accommodate the family’s lifestyle.
You can read more about the transformation of this home in Old House Journal: http://www.cummingsarchitects.com/wp-content/uploads/2011/07/Old-House-Journal-Dec.-2009.pdf
Photo Credit: Eric Roth
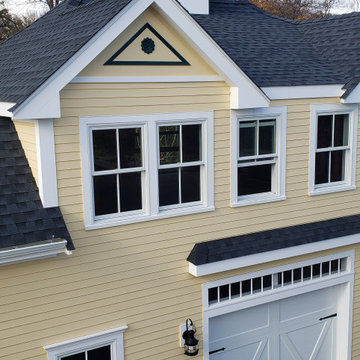
2-Car garage with 1 bedroom apartment above. 36 x 24. Custom PVC trim to match existing house. Cupola with LED lighting controlled by dusk to dawn photocell.
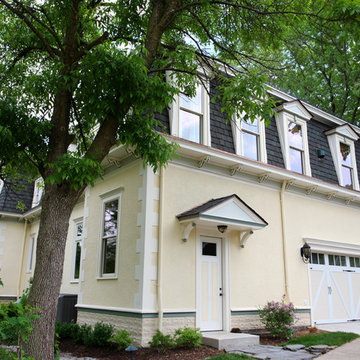
This vintage style home addition created by Normandy Design Manager Troy Pavelka has a mansard style roof, very common of the homes in the Victorian era.
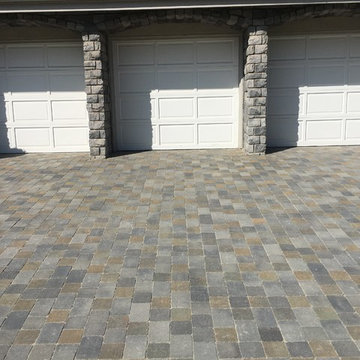
New driveway and entry using Orco country cobble pavers in the Terra Verde color and Manor color
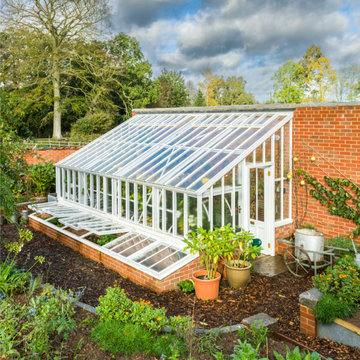
The monopitch greenhouse, powder coated in Brilliant White, stands proudly against a brick wall, hand built by our customer himself. A farmer by trade, our customer enjoys growing a variety of fruit and veg in his working greenhouse, utilising his broad range of Alitex accessories.
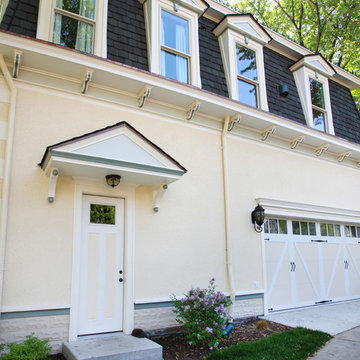
This two story addition created by Normandy Designer Troy Pavelka allowed the homeowners modern conveniences, like a garage, while still enhancing the Victorian style of the home.
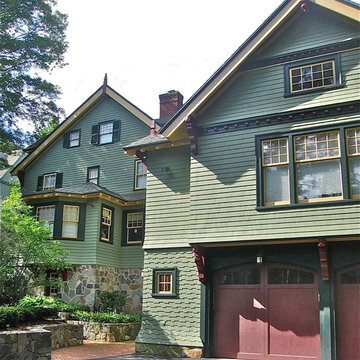
Offsetting the carriage house from the main house preserved the light and views from the kitchen, allows light to enter the new family room from four sides and creates two distinct outdoor living areas. A large new bay window on the back of the house accommodates a breakfast area adjacent to the renovated kitchen.
Victorian Garage and Granny Flat Design Ideas
1


