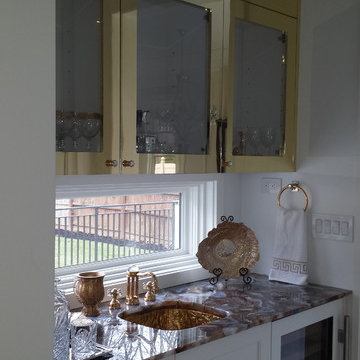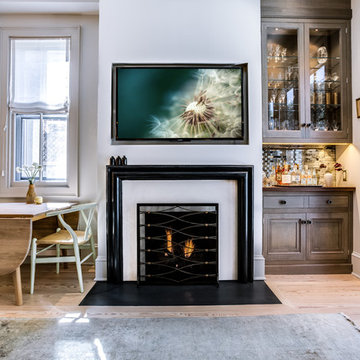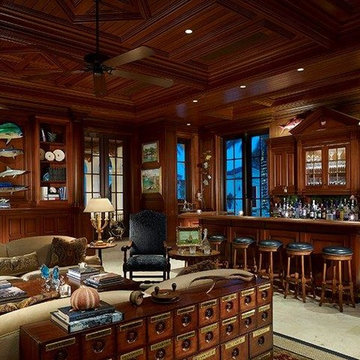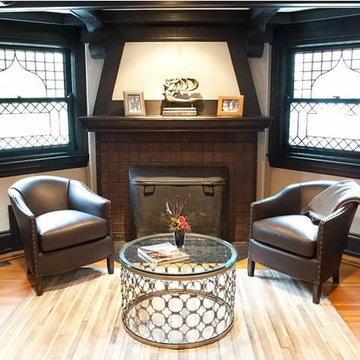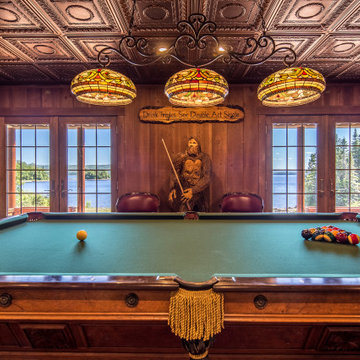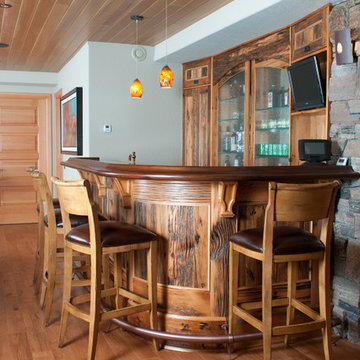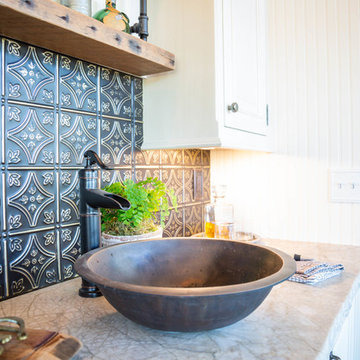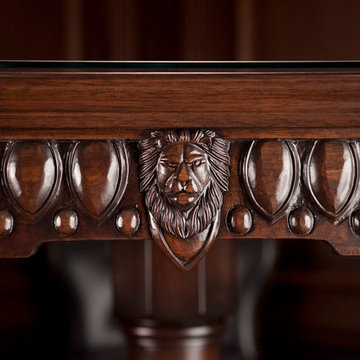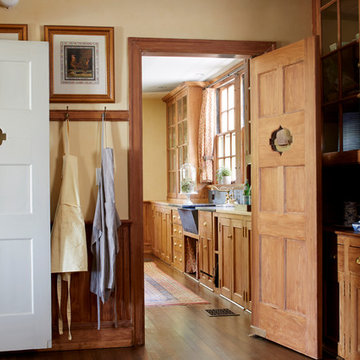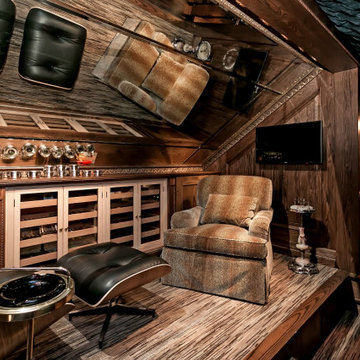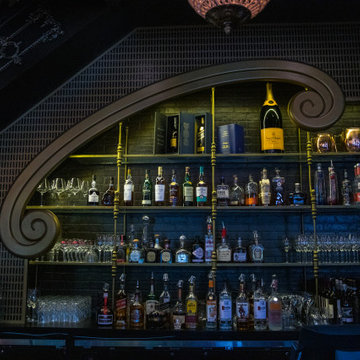Victorian Home Bar Design Ideas
Refine by:
Budget
Sort by:Popular Today
81 - 100 of 323 photos
Item 1 of 2
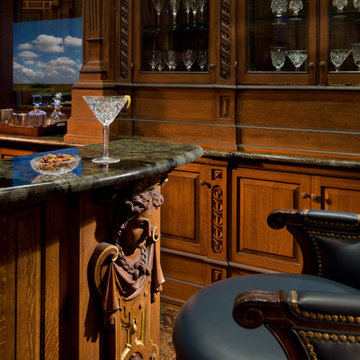
This bar cabinetry has legitimate antique features as well as retro-fitted parts from Banner's Cabinets. If you can't tell the difference, why should we? Contact us with your project today!
Find the right local pro for your project
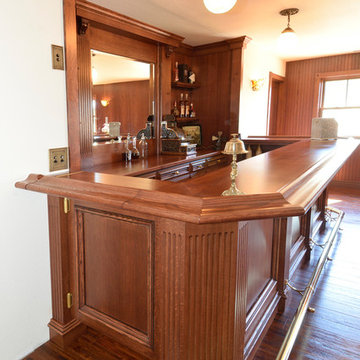
Quarter sawn white oak Victorian style bar; Brass footrail; wood counter top; LED illuminated shelves; Image by UDCC
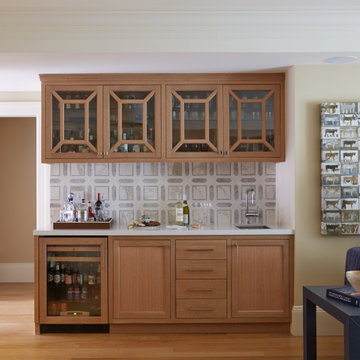
This project is the definition of where the finesse of craftsmanship and structural brute must meet and far exceed client expectations.
The massive undertaking of excavating 700 cubic yards of soil to add a new basement below the existing structure took this 2-story home to 4,000 square feet. This now 3-story Victorian boasts 1,800 additional square feet of useable space including a third living room with soundproof insulation and custom built-in cabinetry, a wet bar, full bathroom with Waterworks fixtures and intricate marble tile, private office, laundry room equipped with a chute from every floor, and a gym & guest room.
Restoring, the original upper 2 floors of this stunning Victorian to its former glory was another challenge in and of itself. Rehabbing vaulted coved ceilings & original early 19th century mantels, renovating the bedrooms and bathrooms, updating the kitchen and creating an indoor/outdoor experience by installing doors in the former window locations between the dining room and patio were just a few key elements of this project.
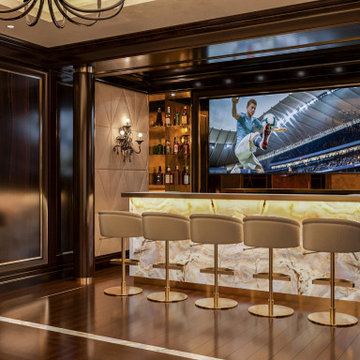
Luxury bar and recreation area with marble and gold accents, suited for large parties of guests or family.
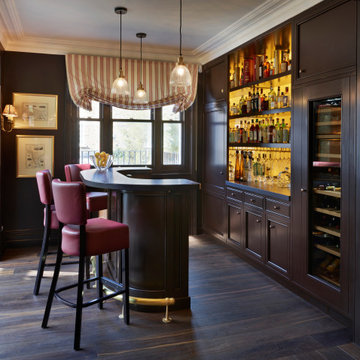
A full refurbishment of a beautiful four-storey Victorian town house in Holland Park. We had the pleasure of collaborating with the client and architects, Crawford and Gray, to create this classic full interior fit-out.
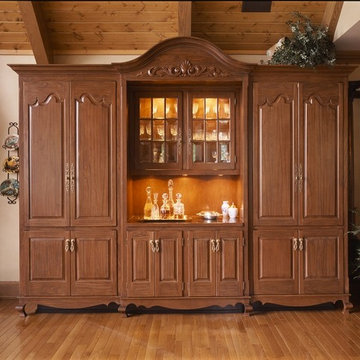
This elegant serving bar is designed with decorative feet and toe space with beautifully carved upper door panels. The center unit has an arched crown molding and an applique for added charm. The wall cabinet within the center section has interior and counter-top lighting.
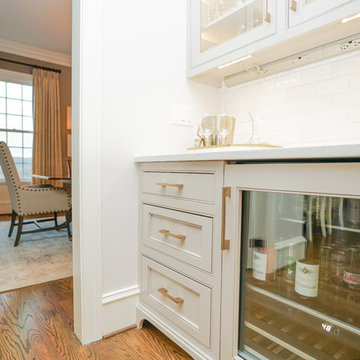
Extended kitchen space to include a home bar.
Photos: Christian Stewart Photography
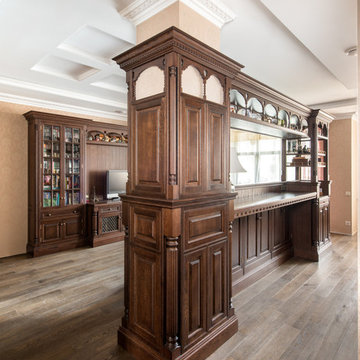
Проект мебели реализован на фабрике Charlyes Yorke (Великобритания). Барная стойка. Материалы:фасады массив дуба, каркас МДФ 18мм, каркас выдвижных ящиков массив дуба.
Автор проекта: Болдырь Елена
Фото: Александр Камачкин
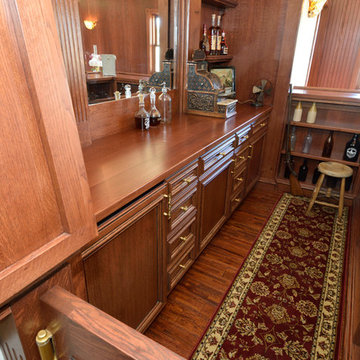
Quarter sawn white oak Victorian style bar; Brass footrail; wood counter top; LED illuminated shelves; Image by UDCC
Victorian Home Bar Design Ideas
5
