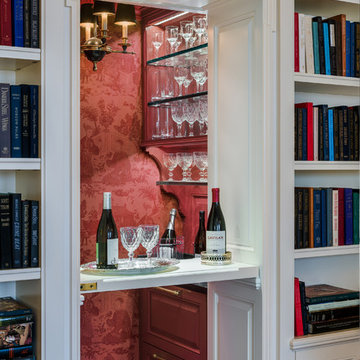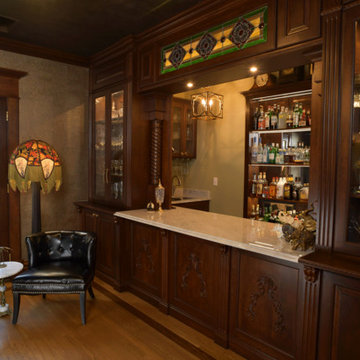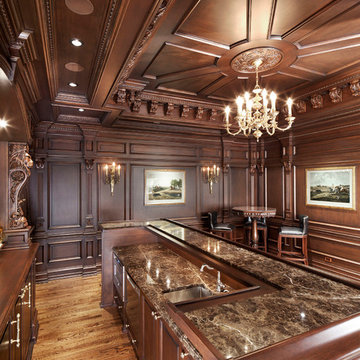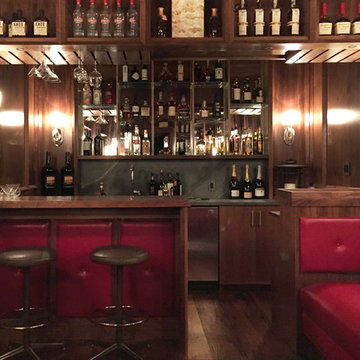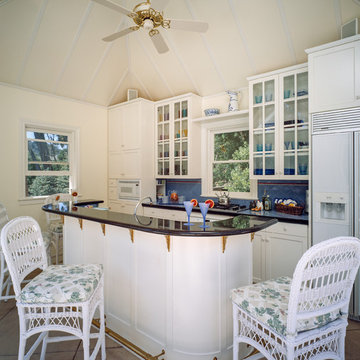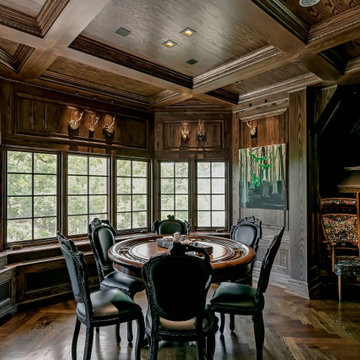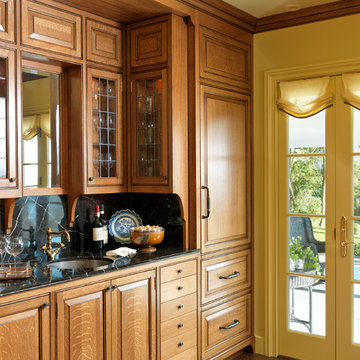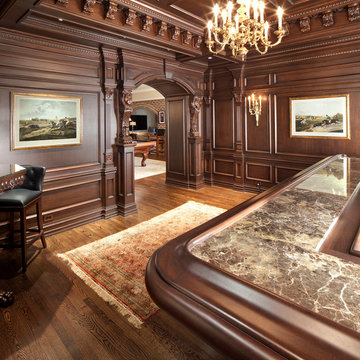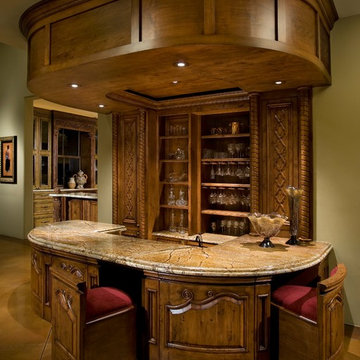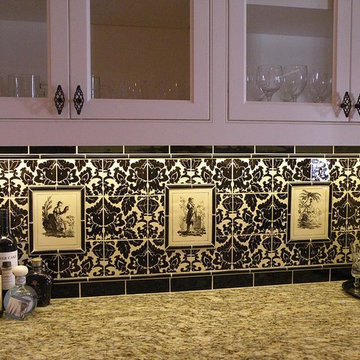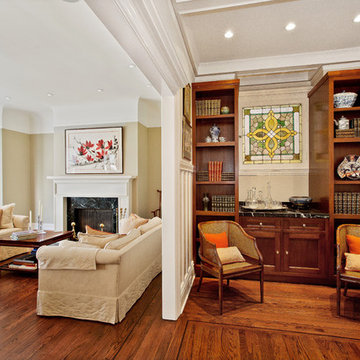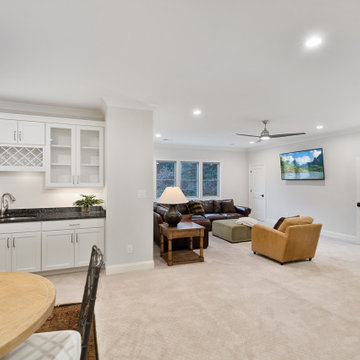Victorian Home Bar Design Ideas
Refine by:
Budget
Sort by:Popular Today
21 - 40 of 87 photos
Item 1 of 3
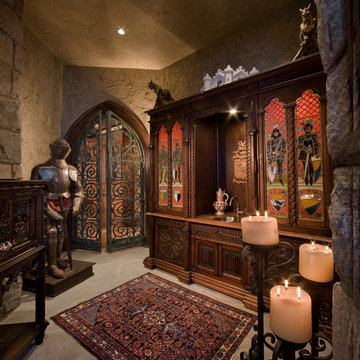
This refreshment bar was brought to Banner's Cabinets by the owner in a couple of different parts and was missing significant hand-carved portions required for completion. We love a challenge, and our expert craftsmanship blends in seamlessly on this antique piece.
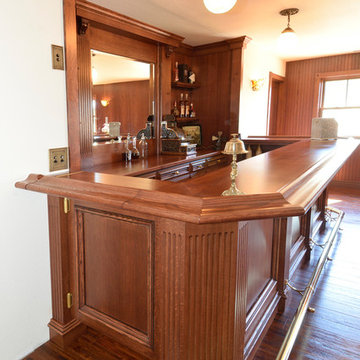
Quarter sawn white oak Victorian style bar; Brass footrail; wood counter top; LED illuminated shelves; Image by UDCC
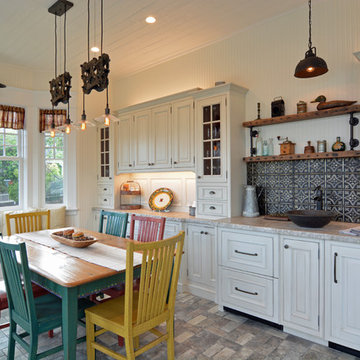
Using the home’s Victorian architecture and existing mill-work as inspiration we remodeled an antique home to its vintage roots. First focus was to restore the kitchen, but an addition seemed to be in order as the homeowners wanted a cheery breakfast room. The Client dreamt of a built-in buffet to house their many collections and a wet bar for casual entertaining. Using Pavilion Raised inset doorstyle cabinetry, we provided a hutch with plenty of storage, mullioned glass doors for displaying antique glassware and period details such as chamfers, wainscot panels and valances. To the right we accommodated a wet bar complete with two under-counter refrigerator units, a vessel sink, and reclaimed wood shelves. The rustic hand painted dining table with its colorful mix of chairs, the owner’s collection of colorful accessories and whimsical light fixtures, plus a bay window seat complete the room.
The mullioned glass door display cabinets have a specialty cottage red beadboard interior to tie in with the red furniture accents. The backsplash features a framed panel with Wood-Mode’s scalloped inserts at the buffet (sized to compliment the cabinetry above) and tin tiles at the bar. The hutch’s light valance features a curved corner detail and edge bead integrated right into the cabinets’ bottom rail. Also note the decorative integrated panels on the under-counter refrigerator drawers. Also, the client wanted to have a small TV somewhere, so we placed it in the center of the hutch, behind doors. The inset hinges allow the doors to swing fully open when the TV is on; the rest of the time no one would know it was there.
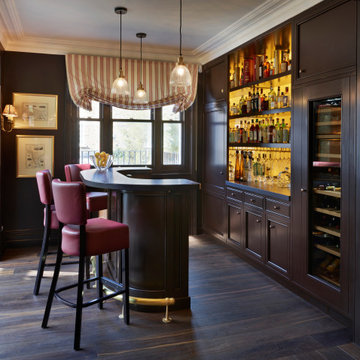
A full refurbishment of a beautiful four-storey Victorian town house in Holland Park. We had the pleasure of collaborating with the client and architects, Crawford and Gray, to create this classic full interior fit-out.
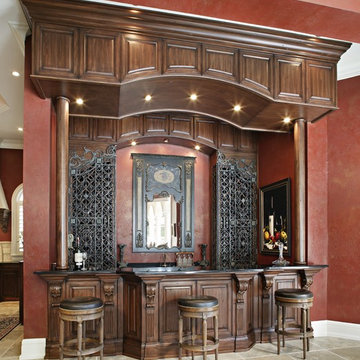
This gorgeous bar integrates the owner-supplied iron work with the soffit along the back wall, incorporating directional lights to draw focus to the unique mirror above the sink. The soffit over the bar provides lighting on the seating area and the bar wall utilizes fluted pilasters, carved capitals and raised panel door faces.
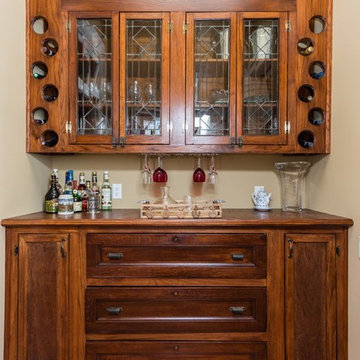
We kitbuilt this custom piece for a Butlers pantry in a kitchen remodel we completed in Lafayette Square
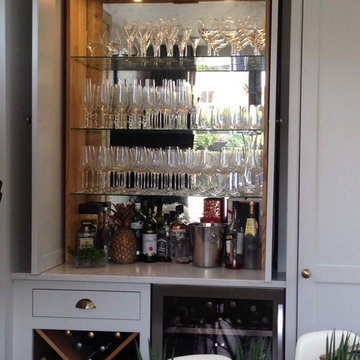
Home bar
Fitted storage
Bespoke
Bespoke cabinetry
Shaker style
Pendant lighting
Spot lighting
Brass handles
Storage wall
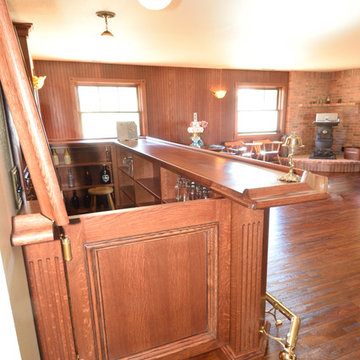
Quarter sawn white oak Victorian style bar; Brass footrail; wood counter top; LED illuminated shelves; Image by UDCC
Victorian Home Bar Design Ideas
2
