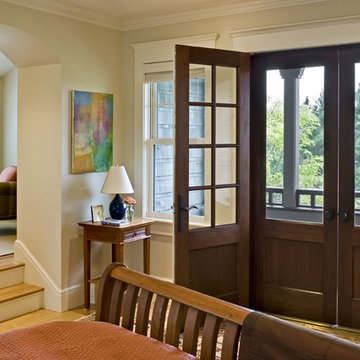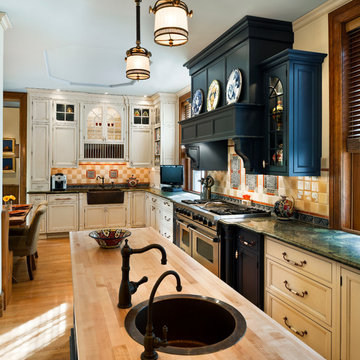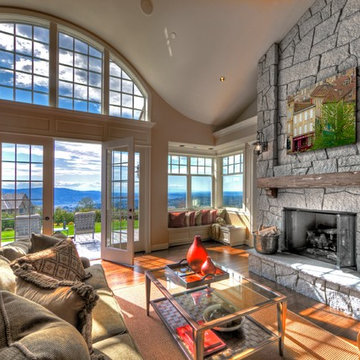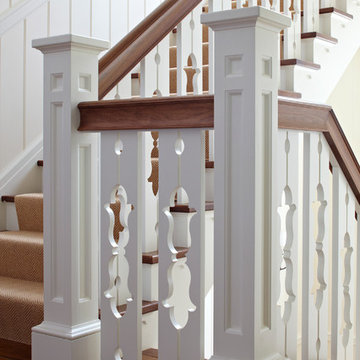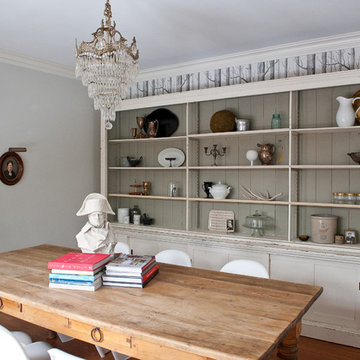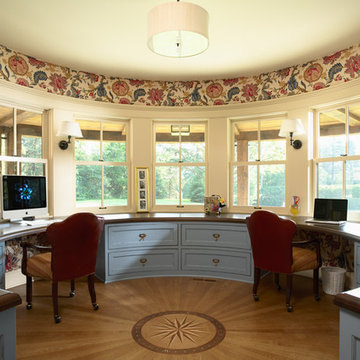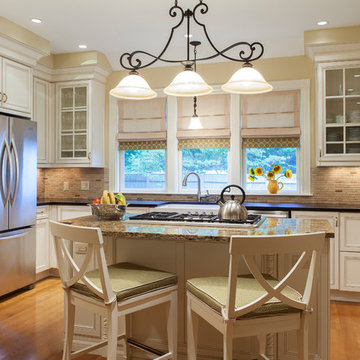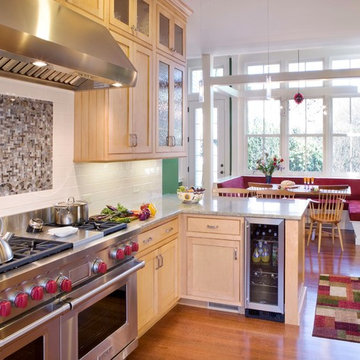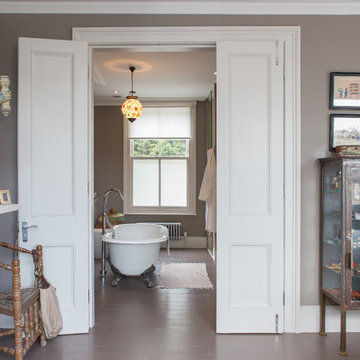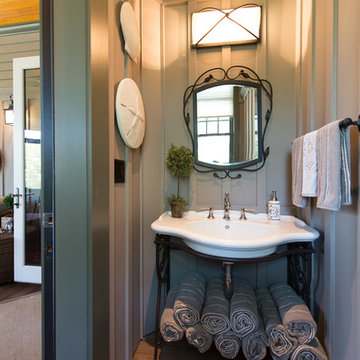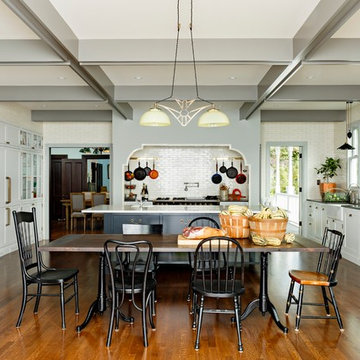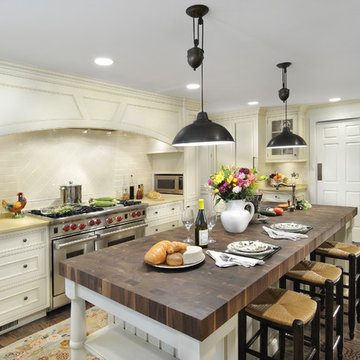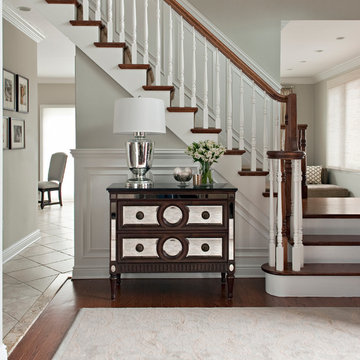189 Victorian Home Design Photos
Find the right local pro for your project
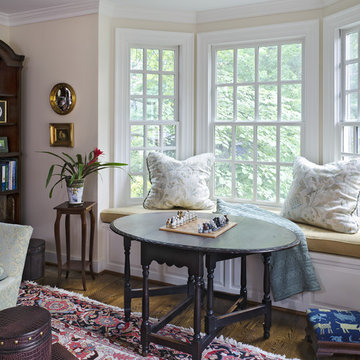
This family of 4 (plus the dog) wanted rooms they could really live in. We stuck to contract grade fabrics and practical furnishings. Photos by John Magor.

The cabinet paint is standard Navajo White and the 3"x6" tile is Pratt & Larson C609 metallic glazed ceramic tile. Visit http://prattandlarson.com/colors/glazes/metallics/
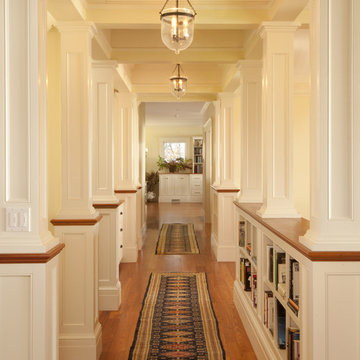
Perched atop a bluff overlooking the Atlantic Ocean, this new residence adds a modern twist to the classic Shingle Style. The house is anchored to the land by stone retaining walls made entirely of granite taken from the site during construction. Clad almost entirely in cedar shingles, the house will weather to a classic grey.
Photo Credit: Blind Dog Studio
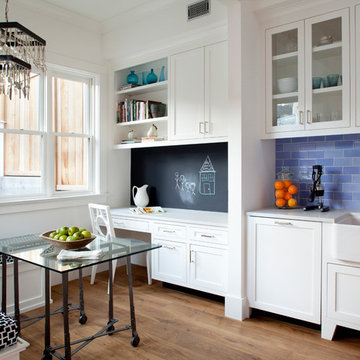
This 1889 Victorian underwent a gut rehabilitation in 2010-2012 to transform it from a dilapidated 2BR/1BA to a 5BR/4BA contemporary family home. The bill paying desk and breakfast nook to the left of the kitchen sports chalkboard paint on the wall and a chandelier made from rescued antique silverware. The rich blue backsplash tile complements the fresh white palette of cabinets and walls. This house achieved a LEED Platinum green certification from the US Green Building Council in 2012.
Photo by Paul Dyer

This newly construction Victorian styled Home has an open floor plan and takes advantage of it's spectacular oven view. Hand distressed cabinetry was designed to accommodate an open floor plan.
The large center Island separates the work side of the kitchen but adds visual interest by adding open shelving to the back of the island. The large peninsula bar was added to hide a structural column and divides the great room from the kitchen.
189 Victorian Home Design Photos
1




















