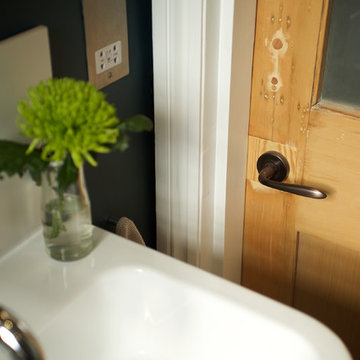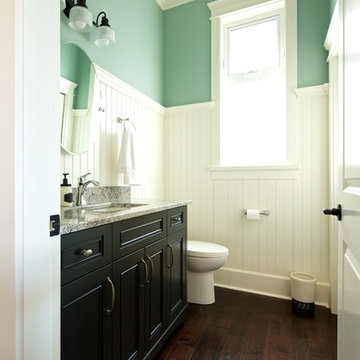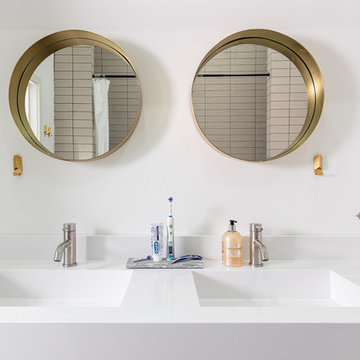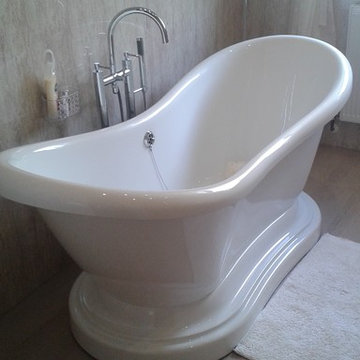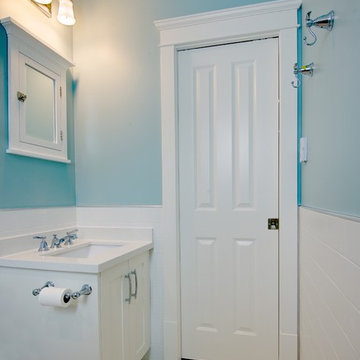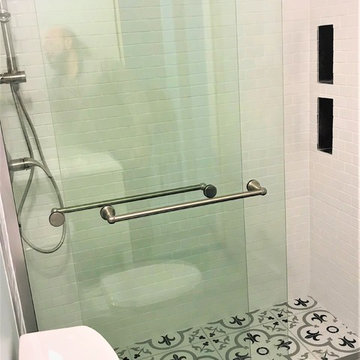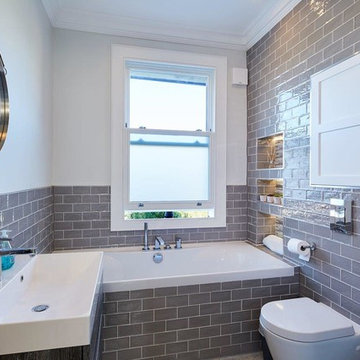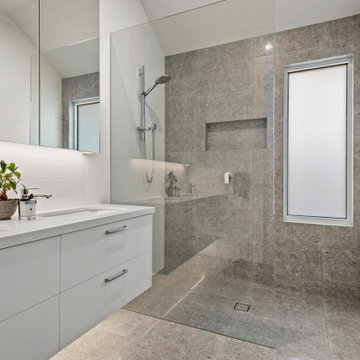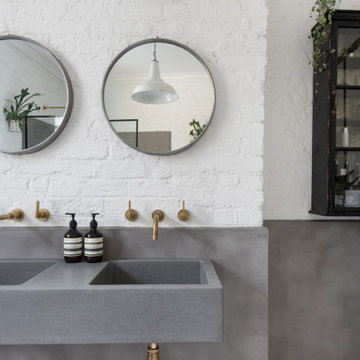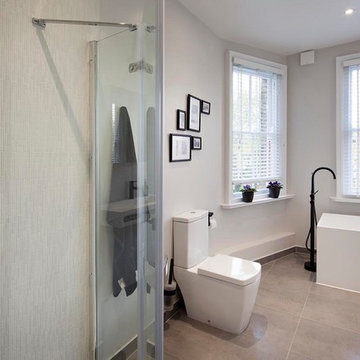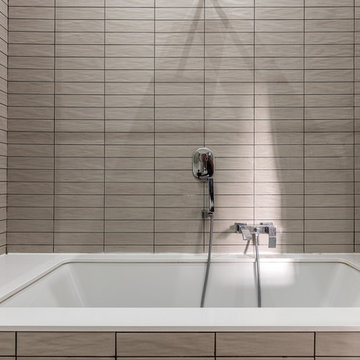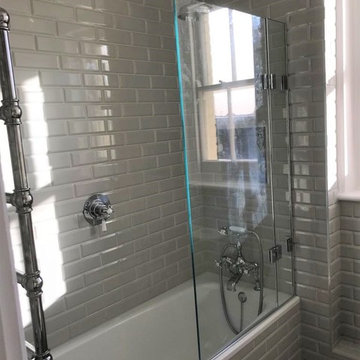Victorian Kids Bathroom Design Ideas
Refine by:
Budget
Sort by:Popular Today
121 - 140 of 301 photos
Item 1 of 3
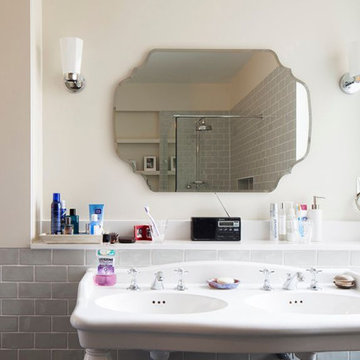
The various parts of the room are interpreted differently using the interplay of light, colors, materials, and textiles. Zonal lighting effects can be deployed for example to create a specific ambience and draw the gaze, with general lighting being used to provide orientation in the bathroom
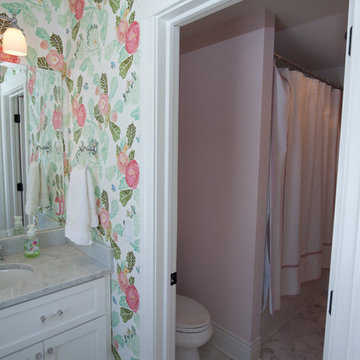
This beautiful separate vanity space within the princess suite opens up to a vaulted en suite bath. The floral wallpaper really adds excitement around the white and crystal vanity!
Architect: Meyer Design
Builder: Lakewest Custom Homes
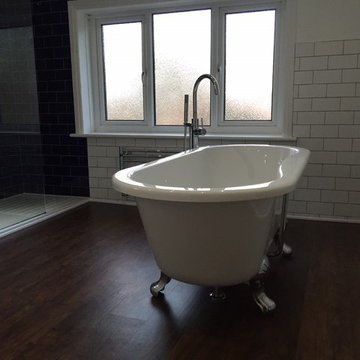
Free standing victorian style bath with traditional tiling and contemporary floor mounted bath tap.
Also showing walk in shower with victorian blue tiles in shower area.
This project was in West End, Southampton.
Picture taken on iPhone.
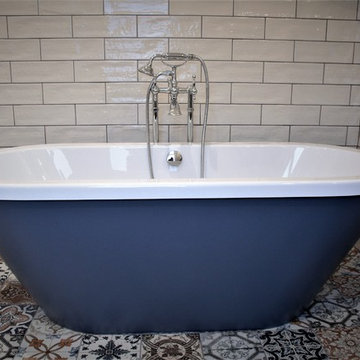
Sensuelle freestanding, painted bath with Peacock Blue skirt. Regent traditional floor mounted bath mixer. Floor tiles: Vintage Hues, wall tiles: Rustic Brick Magnolia.
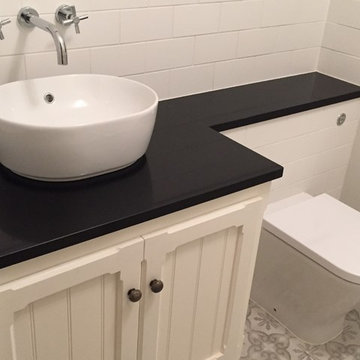
New Family Bathroom following Victorian full-house refurbishment. Patterned victorian style encaustic floor tiles, victorian style matt white metro tiles, Bauhaus Pearl counter-top basin, bespoke painted cabinet, matt quartz worktop, bath, shower & back-to-wall toilet.
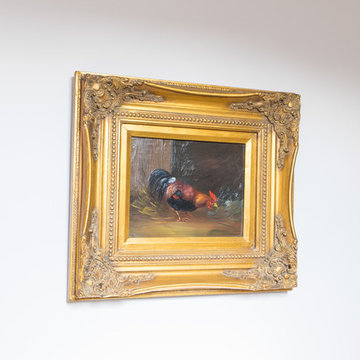
We started out with quite a different plan for this bathroom. Before tiling we needed to re-plaster the walls but when we exposed the beautiful red sandstone behind, it had to stay. The original design had been pure Victorian but the final design combined Victorian with rustic and the result is striking.
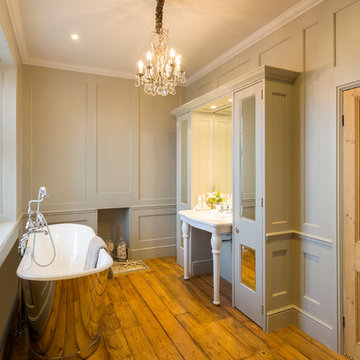
Image with thanks to Julia Dempster. This amazing bathroom is in her beautifully renovated Victorian home - Endsleigh House.
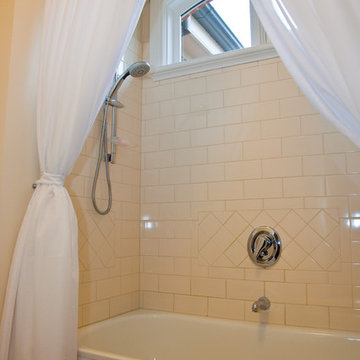
Photos by Sarah Wood Photography.
Architect’s notes:
Major refurbishment of an 1880’s Victorian home. Spaces were reconfigured to suit modern life while being respectful of the original building. A meandering family home with a variety of moods and finishes.
Special features:
Low-energy lighting
Grid interactive electric solar panels
80,000 liter underground rain water storage
Low VOC paints
Victorian Kids Bathroom Design Ideas
7


