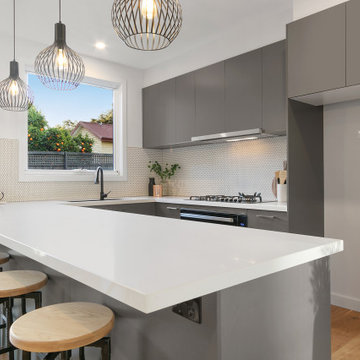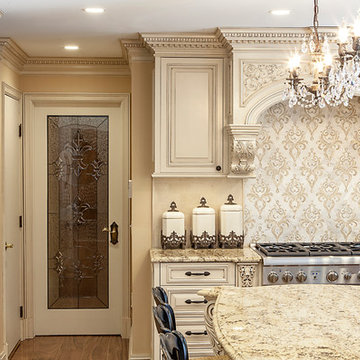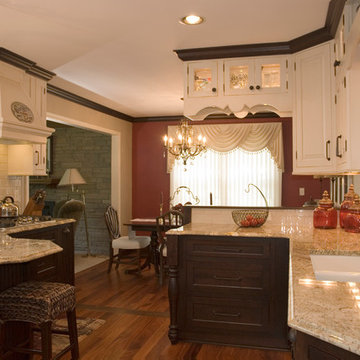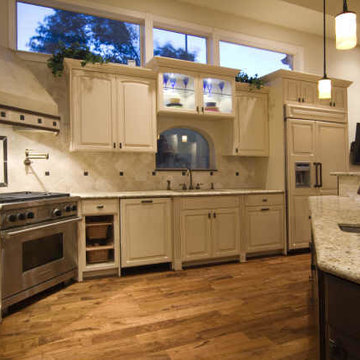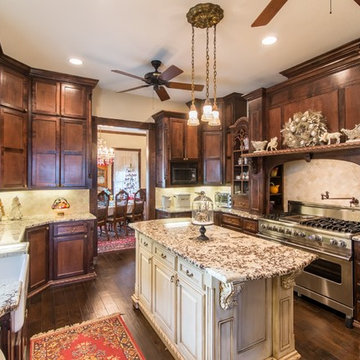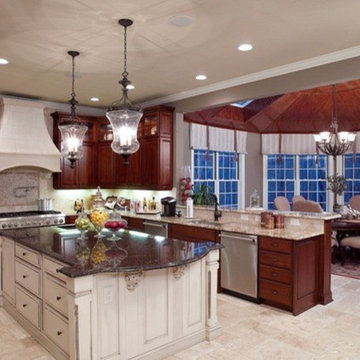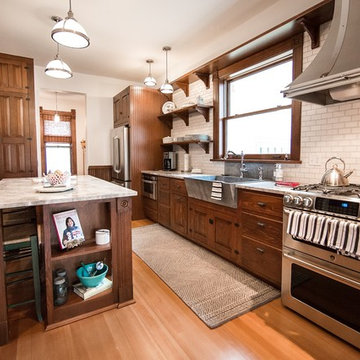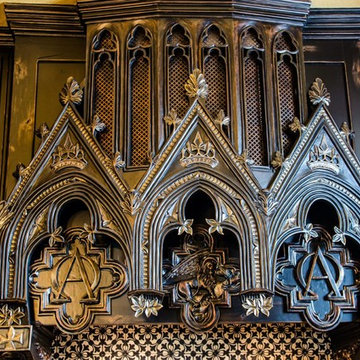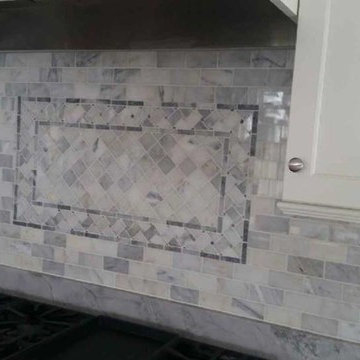Victorian Kitchen with Granite Benchtops Design Ideas
Refine by:
Budget
Sort by:Popular Today
141 - 160 of 666 photos
Item 1 of 3
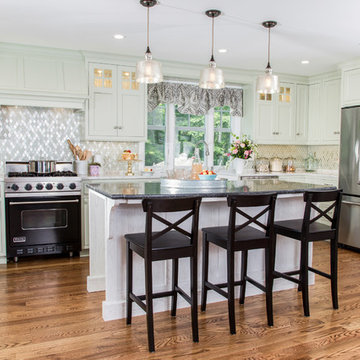
The homeowners wished to have an updated kitchen with a large window where they can see their established gardens. The gardens inspired the soft color palette where mint green cabinets top the oak wood floors. The client used white and black granite for the counters to achieve the look of marble and soapstone without the maintenance. The island seating helps when grandchildren come to visit for snack time.
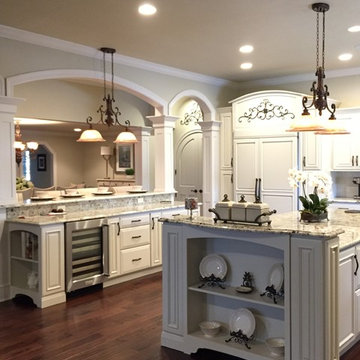
This homeowner inspired of a French Colonial kitchen & master bath in his expansive new addition. We were able to incorporate his favorite design elements while staying within budget for a truly breathtaking finished product! The kitchen was designed using Starmark Cabinetry's Huntingford Maple door style finished in a tinted varnish color called Macadamia. The hardware used is from Berenson's Opus Collection in Rubbed Bronze.
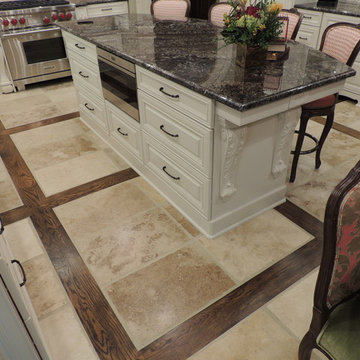
This French Provincial style kitchen was a different project for us. We had to move outside of our comfort zone and really push ourselves to meet the customer's needs. With such a style, there are many unique details, and products that made this a fun project to take on.
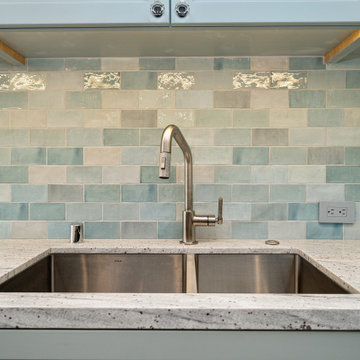
CLIENT GOALS
Nearly every room of this lovely Noe Valley home had been thoughtfully expanded and remodeled through its 120 years, short of the kitchen.
Through this kitchen remodel, our clients wanted to remove the barrier between the kitchen and the family room and increase usability and storage for their growing family.
DESIGN SOLUTION
The kitchen design included modification to a load-bearing wall, which allowed for the seamless integration of the family room into the kitchen and the addition of seating at the peninsula.
The kitchen layout changed considerably by incorporating the classic “triangle” (sink, range, and refrigerator), allowing for more efficient use of space.
The unique and wonderful use of color in this kitchen makes it a classic – form, and function that will be fashionable for generations to come.
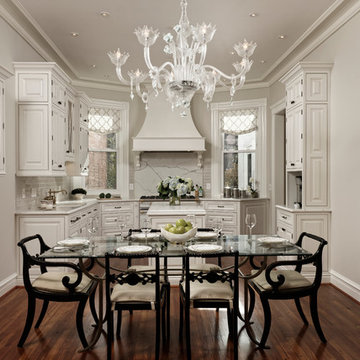
A completely revamped kitchen that was beautifully designed by C|S Design Studio. Together with Finecraft we pulled off this immaculate kitchen for a couple located in Dupont Circle of Washington, DC.
Finecraft Contractors, Inc.
C|S Design Studios
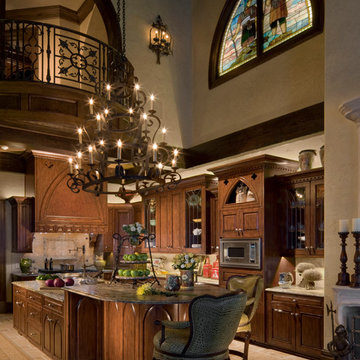
These gothic themed kitchen cabinets are replete with antique features but were entirely created by Banner's Cabinets. The gothic-arched door panels and display openings match the overall theme of the home, as do the leaded glass patterns, quatrefoils, and dentil molding.
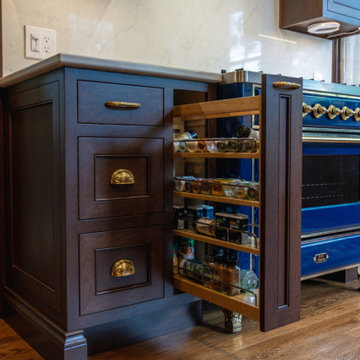
We doubled the size of this Wyoming kitchen by adding an addition.The sink is centered in front of a large 5’ window to enjoy the view as well as bring in plenty of natural light.
We were able to keep the historic feel even with a Subzero fridge and beautiful blue gas range.
14” baseboards
2 gorgeous antique doors for the pantry with cabinets to the ceiling.
This style matches the time period of the home and our clients did a beautiful job with selections and decorating.
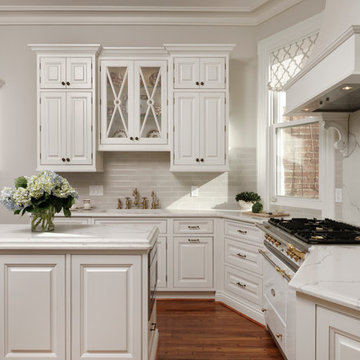
A completely revamped kitchen that was beautifully designed by C|S Design Studio. Together with Finecraft we pulled off this immaculate kitchen for a couple located in Dupont Circle of Washington, DC.
Finecraft Contractors, Inc.
C|S Design Studios
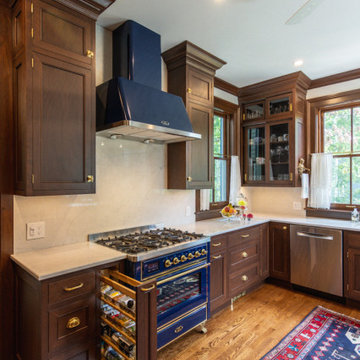
We doubled the size of this Wyoming kitchen by adding an addition.The sink is centered in front of a large 5’ window to enjoy the view as well as bring in plenty of natural light.
We were able to keep the historic feel even with a Subzero fridge and beautiful blue gas range.
14” baseboards
2 gorgeous antique doors for the pantry with cabinets to the ceiling.
This style matches the time period of the home and our clients did a beautiful job with selections and decorating.
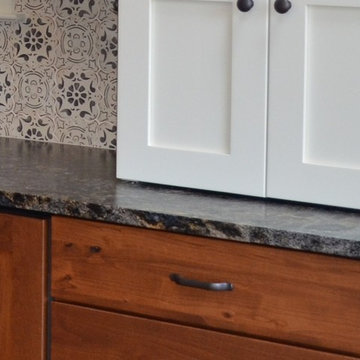
Pretty rustic alder base cabinets pair beautifully with the custom painted wall cabinets and the leathered Tango granite tops. The client found the perfect tile, with that great Moroccan flair, to complete the look!
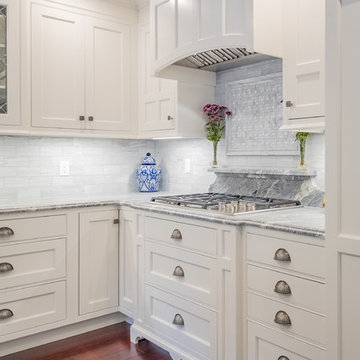
One of the focal points of the kitchen, the base cabinet under the cooktop is pulled foward and dressed with paneled columns and a toe kick valance.
Victorian Kitchen with Granite Benchtops Design Ideas
8
