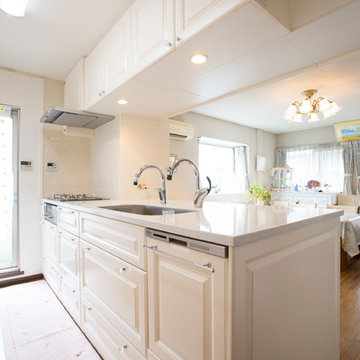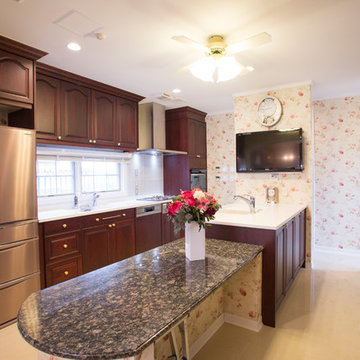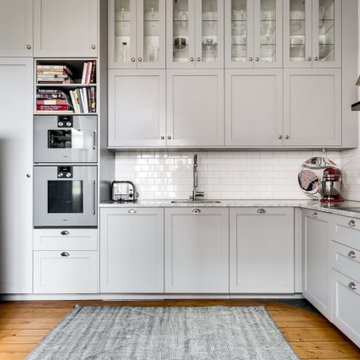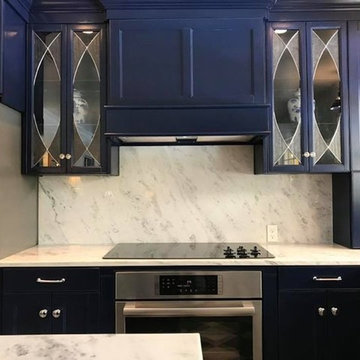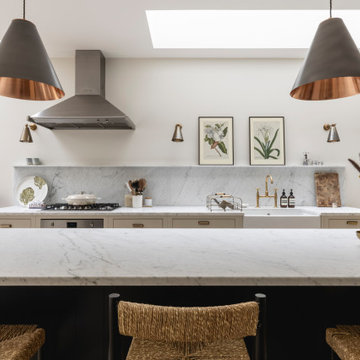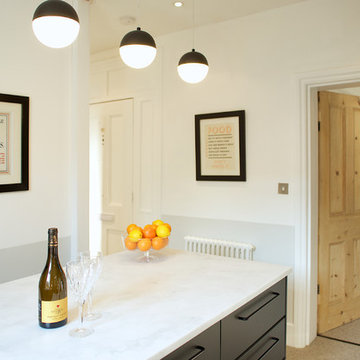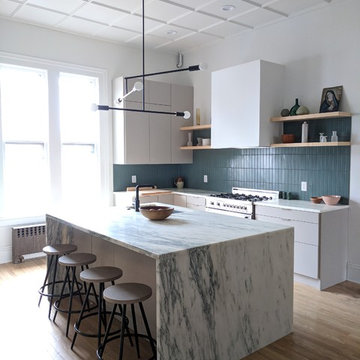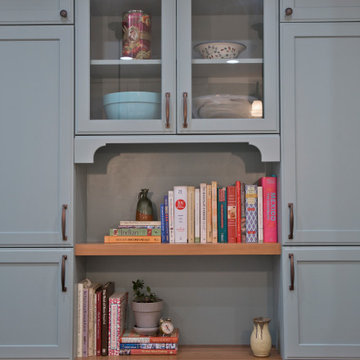Kitchen
Refine by:
Budget
Sort by:Popular Today
81 - 100 of 522 photos
Item 1 of 3
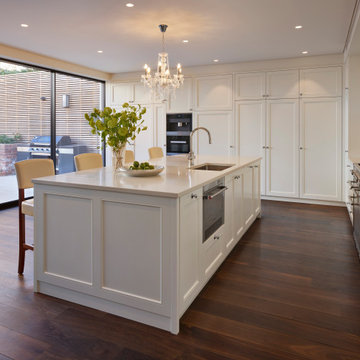
A full refurbishment of a beautiful four-storey Victorian town house in Holland Park. We had the pleasure of collaborating with the client and architects, Crawford and Gray, to create this classic full interior fit-out.
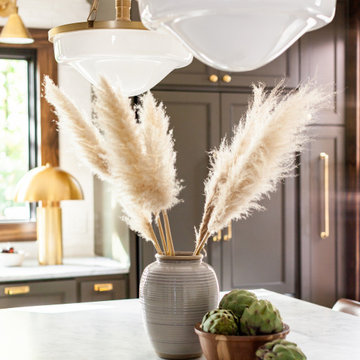
Step back in time to a bygone era with this stunning, Victorian-inspired kitchen. The Feather Vase Masterpiece is an exquisite example of the ornate beauty and intricate details that defined the Victorian era. Every inch of this space exudes charm and character, from the delicate lace curtains to the ornate brass handles on the cabinetry.

Dark Stained Cabinets with Honed Danby Marble Counters & Exposed Brick to give an aged look. Diamond Marble Backsplash, Brass Sconces & a Farmhouse Sink.
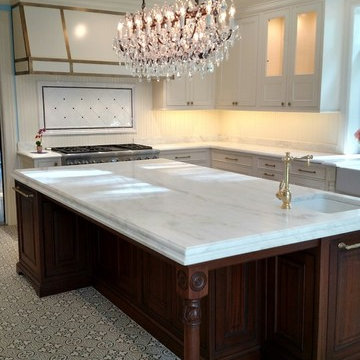
View Fein Construction's kitchen remodeling and kitchen expansion projects for your own home remodeling ideas!
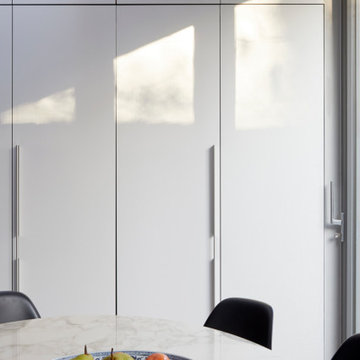
This kitchen detail shot highlights the villa’s chic design, showcasing a polished marble dining surface and the elegant silhouette of modern stools. The design intention is to merge practicality with style, as seen in the sophisticated yet understated cabinetry that conceals a well-organized pantry.
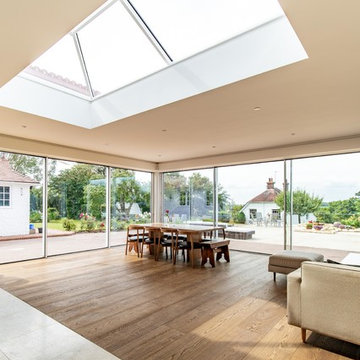
Wide plank floors, ideal for large open plan spaces teamed with a stone tiles in this traditional kitchen diner design. A light filled space with sliding glass doors. Engineered oak wood flooring hand finished with wax oil. Durable with a beautiful shine.
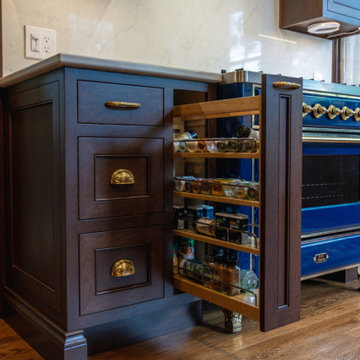
We doubled the size of this Wyoming kitchen by adding an addition.The sink is centered in front of a large 5’ window to enjoy the view as well as bring in plenty of natural light.
We were able to keep the historic feel even with a Subzero fridge and beautiful blue gas range.
14” baseboards
2 gorgeous antique doors for the pantry with cabinets to the ceiling.
This style matches the time period of the home and our clients did a beautiful job with selections and decorating.
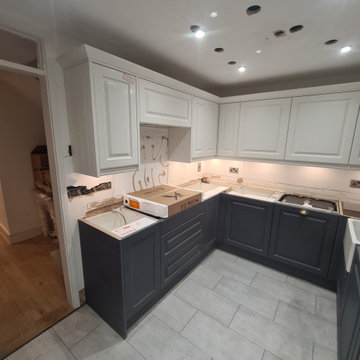
Full kitchen Refurbishment
Kitchen units installation
Quartz worktop installation
Electrical installation 1-st and 2-nd Fix
Plumbing Installation 1-st and 2-nd Fix
Appliances installation
Floor tiling
Certifications
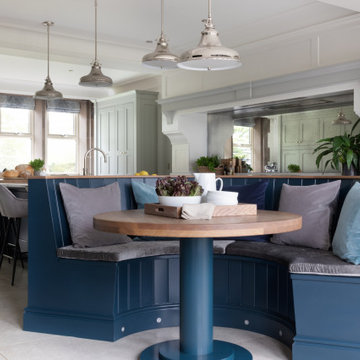
We are proud to present this breath-taking kitchen design that blends traditional and modern elements to create a truly unique and personal space.
Upon entering, the Crittal-style doors reveal the beautiful interior of the kitchen, complete with a bespoke island that boasts a curved bench seat that can comfortably seat four people. The island also features seating for three, a Quooker tap, AGA oven, and a rounded oak table top, making it the perfect space for entertaining guests. The mirror splashback adds a touch of elegance and luxury, while the traditional high ceilings and bi-fold doors allow plenty of natural light to flood the room.
The island is not just a functional space, but a stunning piece of design as well. The curved cupboards and round oak butchers block are beautifully complemented by the quartz worktops and worktop break-front. The traditional pilasters, nickel handles, and cup pulls add to the timeless feel of the space, while the bespoke serving tray in oak, integrated into the island, is a delightful touch.
Designing for large spaces is always a challenge, as you don't want to overwhelm or underwhelm the space. This kitchen is no exception, but the designers have successfully created a space that is both functional and beautiful. Each drawer and cabinet has its own designated use, and the dovetail solid oak draw boxes add an elegant touch to the overall bespoke kitchen.
Each design is tailored to the household, as the designers aim to recreate the period property's individual character whilst mixing traditional and modern kitchen design principles. Whether you're a home cook or a professional chef, this kitchen has everything you need to create your culinary masterpieces.
This kitchen truly is a work of art, and I can't wait for you to see it for yourself! Get ready to be inspired by the beauty, functionality, and timeless style of this bespoke kitchen, designed specifically for your household.
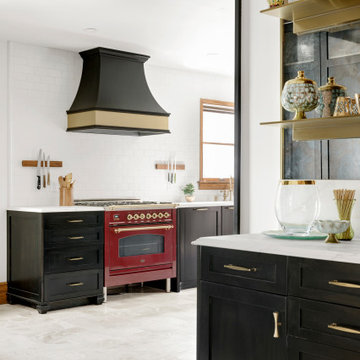
Kitchen renovation replacing the sloped floor 1970's kitchen addition into a designer showcase kitchen matching the aesthetics of this regal vintage Victorian home. Thoughtful design including a baker's hutch, glamourous bar, integrated cat door to basement litter box, Italian range, stunning Lincoln marble, and tumbled marble floor.
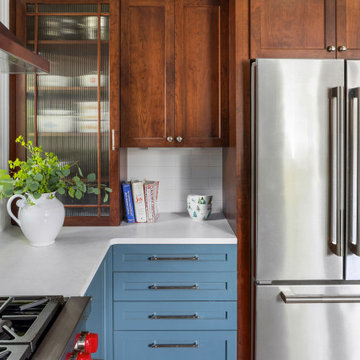
Kitchen remodel in late 1880's Melrose Victorian Home, in collaboration with J. Bradley Architects, and Suburban Construction. Slate blue lower cabinets, stained Cherry wood cabinetry on wall cabinetry, reeded glass and wood mullion details, quartz countertops, polished nickel faucet and hardware, Wolf range and ventilation hood, tin ceiling, and crown molding.
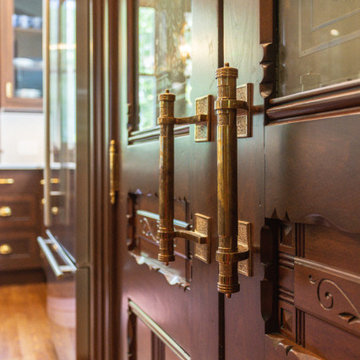
We doubled the size of this Wyoming kitchen by adding an addition.The sink is centered in front of a large 5’ window to enjoy the view as well as bring in plenty of natural light.
We were able to keep the historic feel even with a Subzero fridge and beautiful blue gas range.
14” baseboards
2 gorgeous antique doors for the pantry with cabinets to the ceiling.
This style matches the time period of the home and our clients did a beautiful job with selections and decorating.
5
