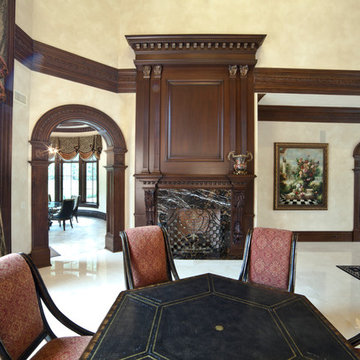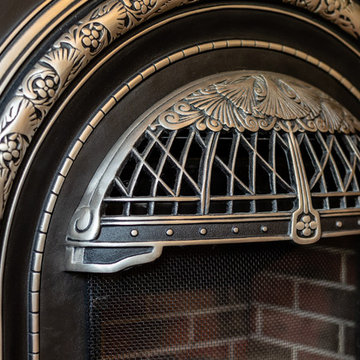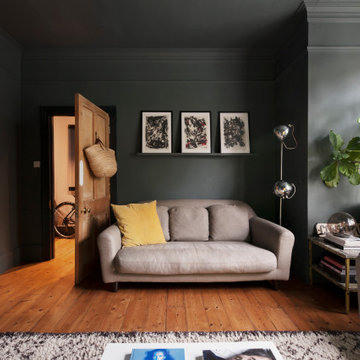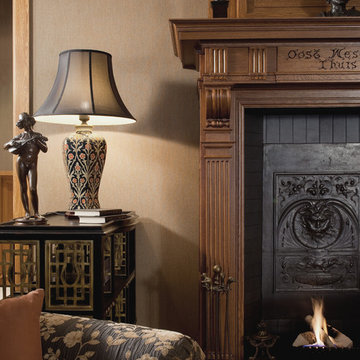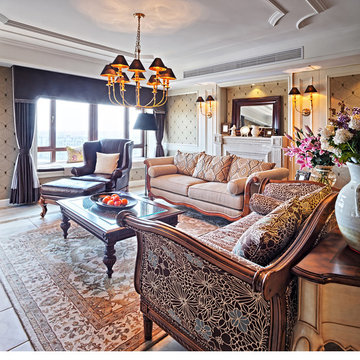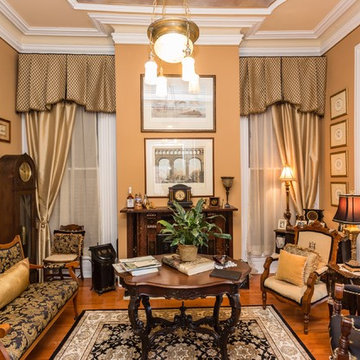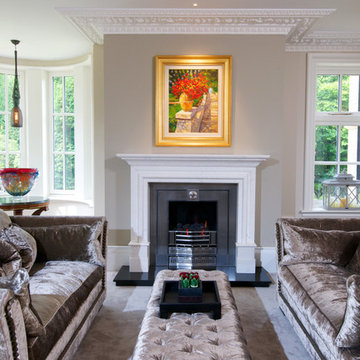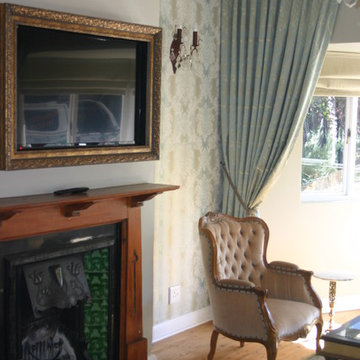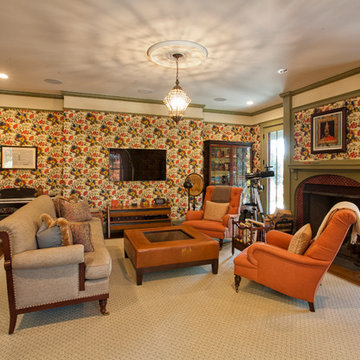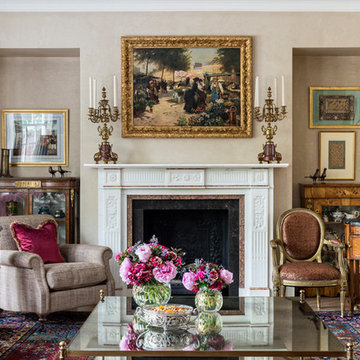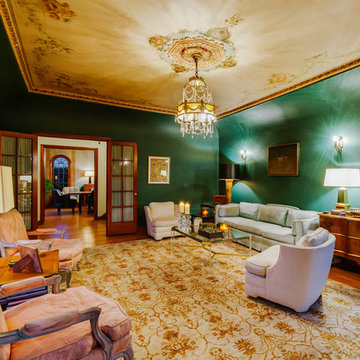Victorian Living Design Ideas with a Wood Fireplace Surround
Refine by:
Budget
Sort by:Popular Today
61 - 80 of 243 photos
Item 1 of 3
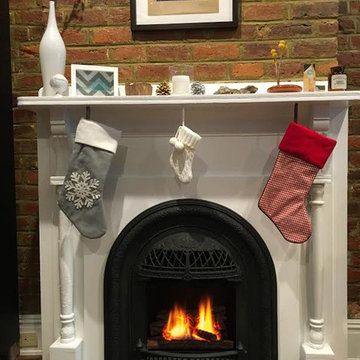
The fireplaces in this historic home were caving in, the hearth was gone and the mantels left in the home were not original. We fabricated custom metal trims (painted white to match the mantel), installed slate hearths for a historic look and installed two Valor Windsor gas inserts. The fireplaces look like they've always been there and are helping heat this great old home.
Photo by A. Cochrane
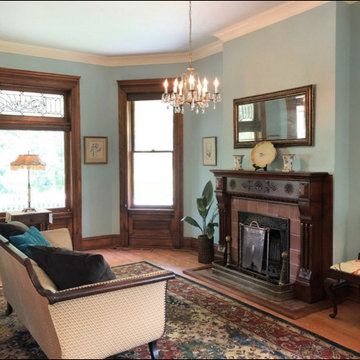
This sparsely furnished space lets the architecture speak for itself. A blue painted room to unwind and relax in. Queen Anne Victorian, Fairfield, Iowa. Belltown Design. Photography by Corelee Dey and Sharon Schmidt.
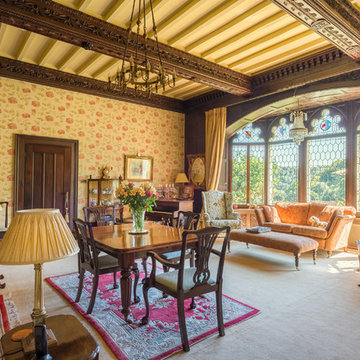
Stunning living room in a fully renovated Lodge House in the Strawberry Hill Gothic Style. c1883 Warfleet Creek, Dartmouth, South Devon. Colin Cadle Photography, Photo Styling by Jan
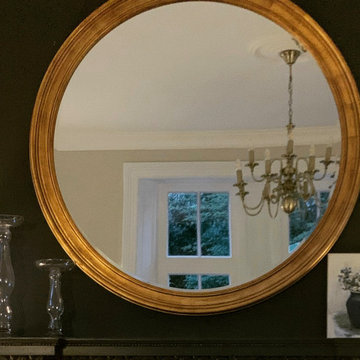
A Victorian detached family home renovated to a high standard. Original sash windows, mouldings, & doors beautifully restored by Avanti Decorators. Adding contemporary dark colours to the chimney breasts create drama. The remaining walls throughout the home are painted in a warm neutral palette which enhances the light and airy feel throughout the property. A mix of the client's original furniture along with newly sourced hand crafted pieces, adds to the timeless elegance of the decor.
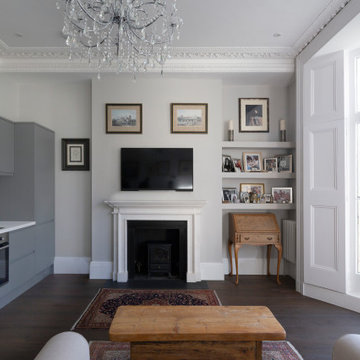
Randolph Avenue involves the full refurbishment of two neighbouring Grade II listed townhouses, one of which had been previously divided into apartments.
This project required a fresh approach to the internal layout to form a new apartment, mansard roof extension with a landscape terrace combined by a new accommodation stair with glazed passenger lift.
The new stair and glass lift shaft will provide a beautifully crafted space within the entrance lobby whilst offering a sympathetic design. The sweeping nature of the staircase clad in rich Walnut from Ground to Fourth floor
provides a grandeur which celebrates and compliments the richness of the existing listed building.
The £1.4m refurbishment includes a grand new interior where we have meticulously designed bespoke joinery, kitchens and bathrooms, to fit the unique character of the property. Carefully selected materials including Italian marble within the bathrooms, precisely crafted walnut joinery and stainless-steel kitchens, ensure this beautiful project is of the highest quality.
Phase 1 of the project has now been completed and the work is demonstrated in the project photos. This entailed the completion of a single studio dwelling.
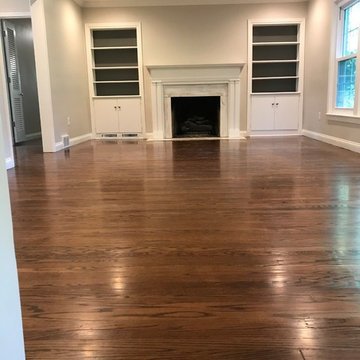
A stained living room with natural stone fireplace surround. We also had the pleasure of building these custom in-set cabinets, and mantle. As Always, Great Workmanship, Great Results!
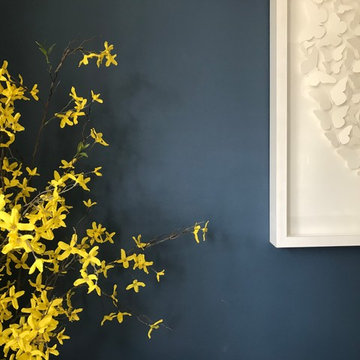
We chose a beautiful inky blue for this London Living room to feel fresh in the daytime when the sun streams in and cozy in the evening when it would otherwise feel quite cold. The colour also complements the original fireplace tiles.
We took the colour across the walls and woodwork, including the alcoves, and skirting boards, to create a perfect seamless finish. Balanced by the white floor, shutters and lampshade there is just enough light to keep it uplifting and atmospheric.
The final additions were a complementary green velvet sofa, luxurious touches of gold and brass and a glass table and mirror to make the room sparkle by bouncing the light from the metallic finishes across the glass and onto the mirror
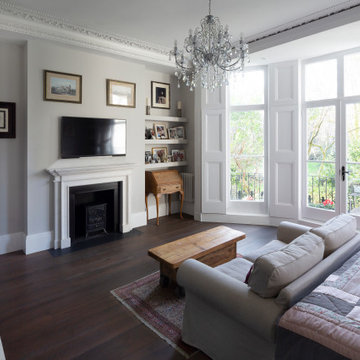
Randolph Avenue involves the full refurbishment of two neighbouring Grade II listed townhouses, one of which had been previously divided into apartments.
This project required a fresh approach to the internal layout to form a new apartment, mansard roof extension with a landscape terrace combined by a new accommodation stair with glazed passenger lift.
The new stair and glass lift shaft will provide a beautifully crafted space within the entrance lobby whilst offering a sympathetic design. The sweeping nature of the staircase clad in rich Walnut from Ground to Fourth floor
provides a grandeur which celebrates and compliments the richness of the existing listed building.
The £1.4m refurbishment includes a grand new interior where we have meticulously designed bespoke joinery, kitchens and bathrooms, to fit the unique character of the property. Carefully selected materials including Italian marble within the bathrooms, precisely crafted walnut joinery and stainless-steel kitchens, ensure this beautiful project is of the highest quality.
Phase 1 of the project has now been completed and the work is demonstrated in the project photos. This entailed the completion of a single studio dwelling.
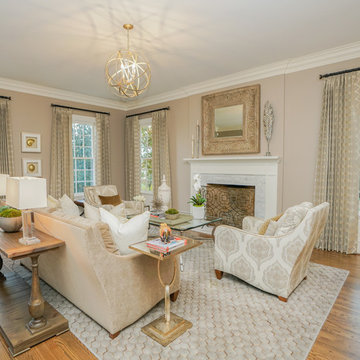
New exposed beams and custom fireplace wrap highlight the attached Living Room
Photos: Christian Stewart Photography
Victorian Living Design Ideas with a Wood Fireplace Surround
4




