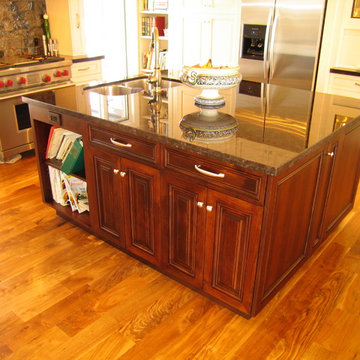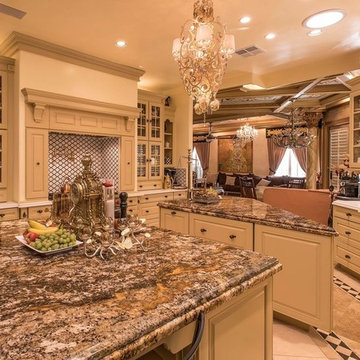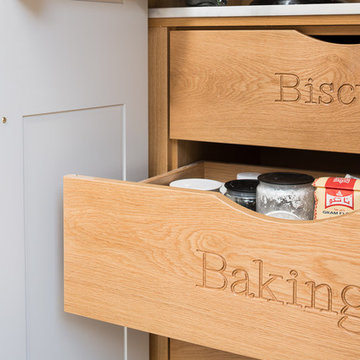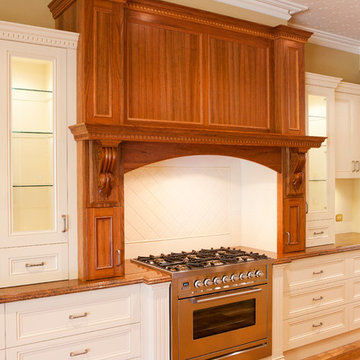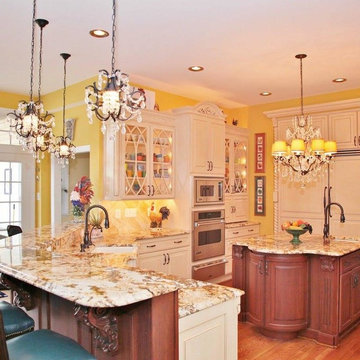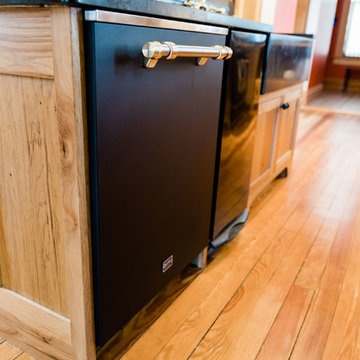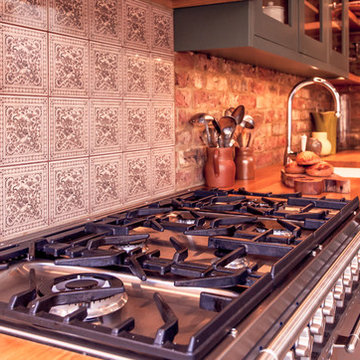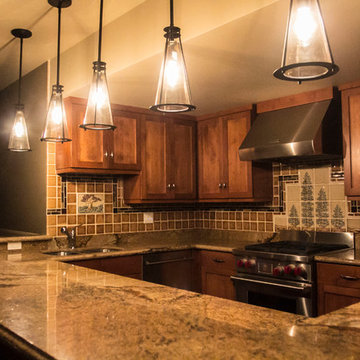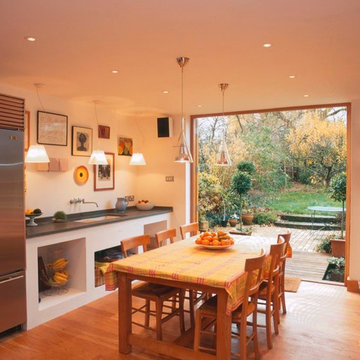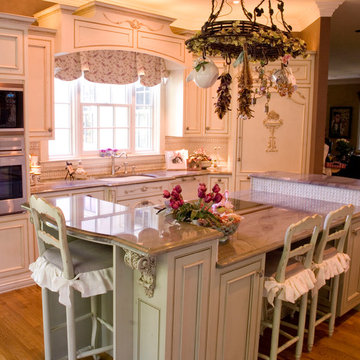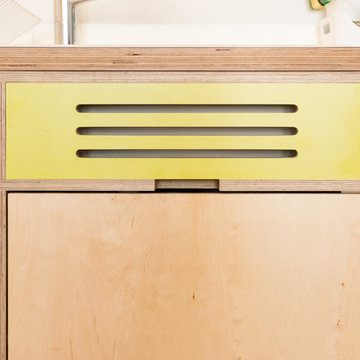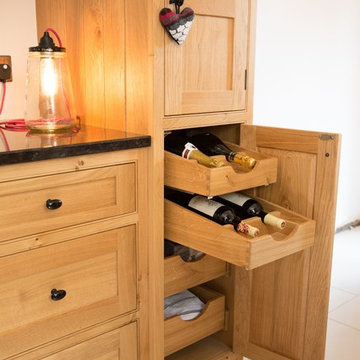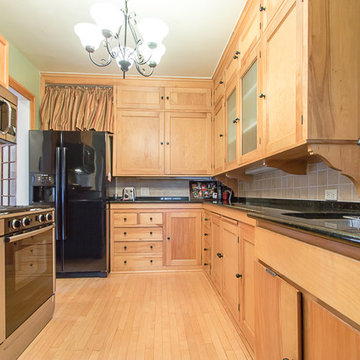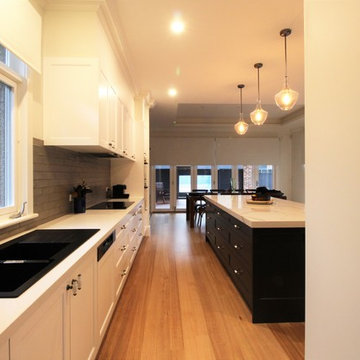Victorian Orange Kitchen Design Ideas
Refine by:
Budget
Sort by:Popular Today
21 - 40 of 78 photos
Item 1 of 3
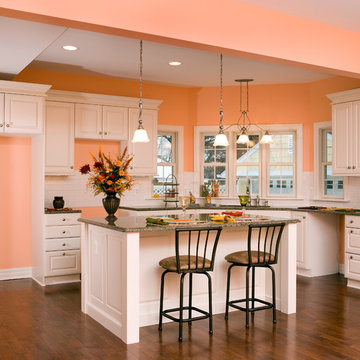
This house renovation and addition was designed to take advantage of a home site adjacent to a city park that was heavily under developed. The old house was in bad shape and with little character. Our task was to utilize as much of the basic structure as possible and add to it in order to maximize the property value. Because the property was narrow, we kept the detached garage and renovated it. The new second floor became three bedrooms, two baths, and a laundry, while the main floor was opened up to form a more usable family living area. One bedroom was kept as a flexible office or bedroom for the main floor. The home has become a little jewel along the street.
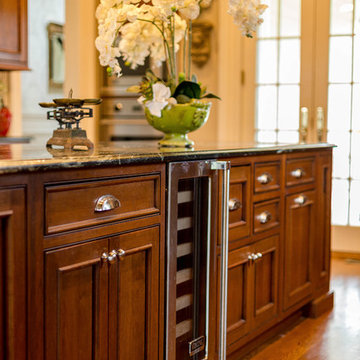
This client wanted an open floor plan and we made it happen! The rich colors in this cherry kitchen with the white subway tile make the room so warm and inviting. The big kitchen island is used all the time for family gatherings!
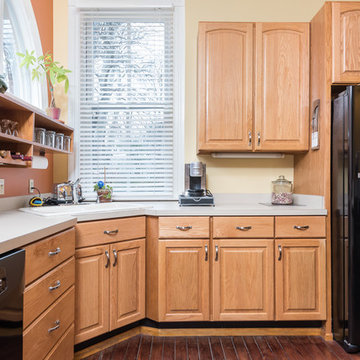
David Powell - 1880 home that has been restored and very well maintained. Most rooms remain period correct except for the kitchen.
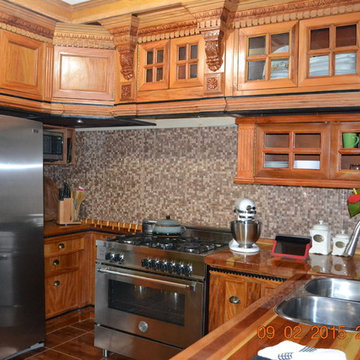
This Victorian Kitchen is a piece of Art. All handcrafted in Brazilian wood. The counter top is also wooden covered with polyurethane.
Bertazzoni Gas ranger.
Orders call 1-415-573 5870 USA
or 55+11+ 9950 44170 Brazil
Mulinaron Santos is the photographer
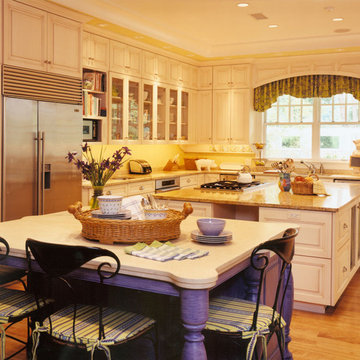
This residence evokes the Shingle Style with an Old World feeling both inside and out. Sited proudly on a rise with views toward an expansive lawn, the home quietly commands the site. The approach to the house is by means of a driveway that follows the hillside border between the rolling lawn and a mature forest. Designed for gracious entertaining and with attention to detail, a central gallery links the major areas of the house. In contrast, the more private living spaces allow for a relaxed and intimate family lifestyle. The views are spectacular enough that the client requested a rooftop terrace and widow’s walk. 3-D modeling at the concept development stage enabled the clients to accelerate the design process with confidence and clarity of vision.
This home was featured in Chesapeake Home magazine’s October 2003 issue.
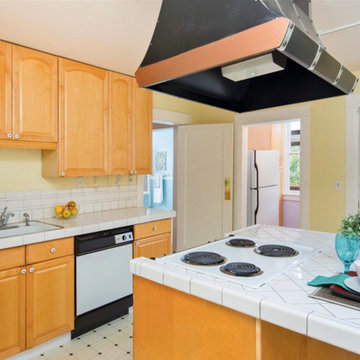
THE KITCHEN, WHILE IT DOES NEED A RENO, STILL PROVIDES AN OPEN AND AIRY WORK SPACE. THE ISLAND DOES PROVIDE SOME SEATING, AND THERE'S AN ORIGINAL BUTLER'S PANTRY. THE BASEMENT/MOTHER IN LAW UNIT IS ACCESSED THROUGH THE DOOR TO THE LEFT. THERE'S HUGE POTENTIAL IN THIS SPACE!
Victorian Orange Kitchen Design Ideas
2
