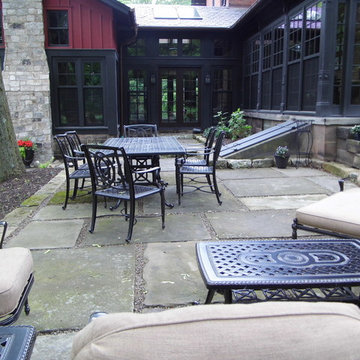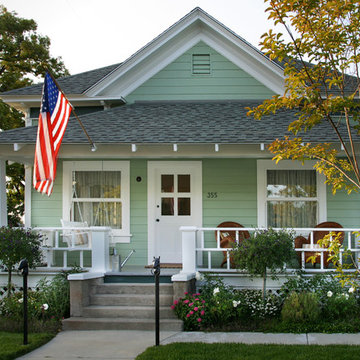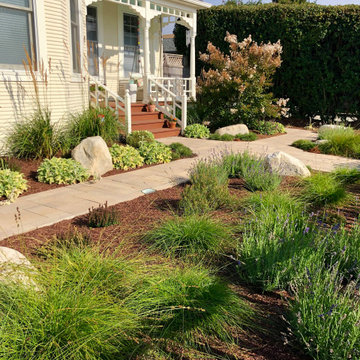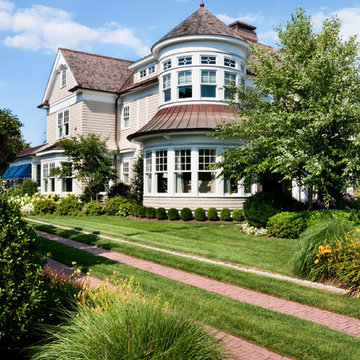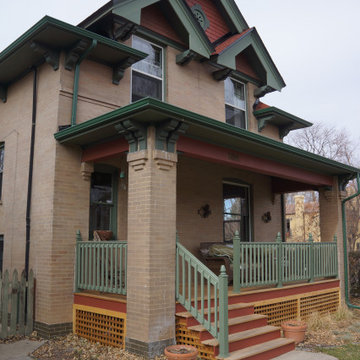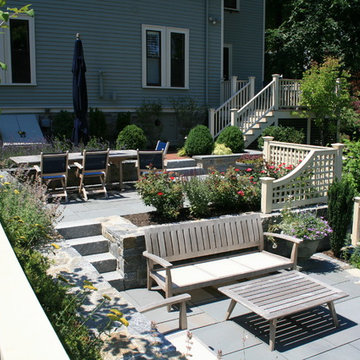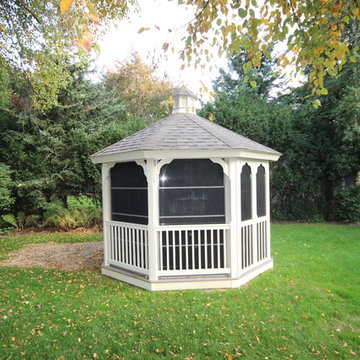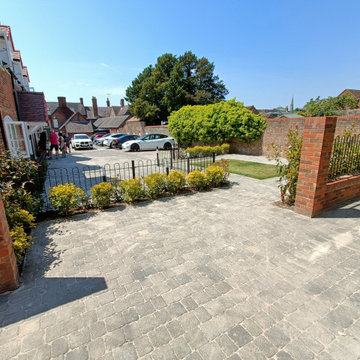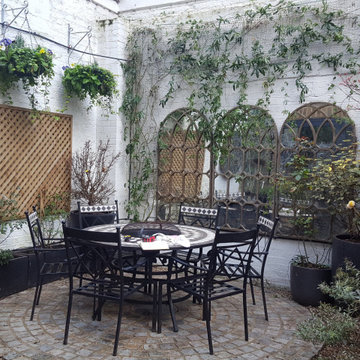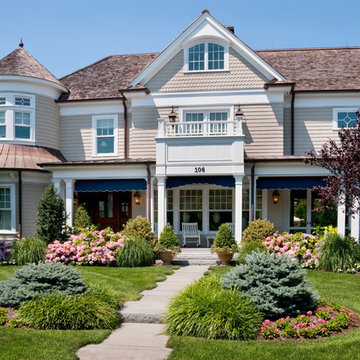Refine by:
Budget
Sort by:Popular Today
21 - 40 of 453 photos
Item 1 of 3
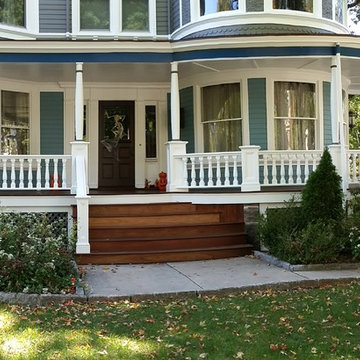
This photo shows the front porch completed if
After rebuilding the entire floor stairs new columns posts and rails all the wood was treated with a wood preservative and oil finish white oil primer
And a high quality white finish paint and
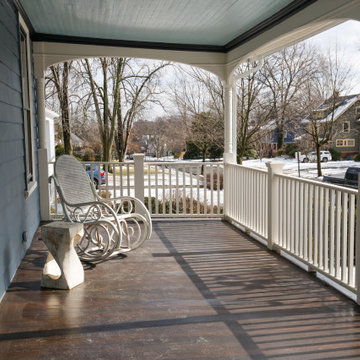
This fabulous home had been neglected for some time, we restored the porch structure as well as the design. We sourced custom columns and spindles to match the existing original pcs. We replaced the broken down steps and refinished the hard wood floor as well as the beadboard ceiling.
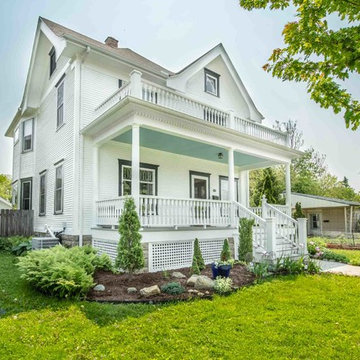
Because the original porch was rotting and footings had sunk, it was on the verge of being dangerous. Our work made the front porch become fully functional and also brings it up to standard with current codes.
A&J Photography, Inc.
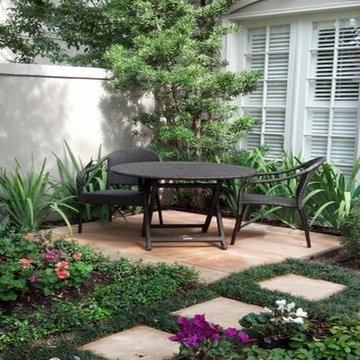
This is a very small space that measures approximately 20x14 feet and gets very little sunlight. The client is from New Orleans where they still maintain a house and wanted something that would remind them of home so we went with a contemporary take on the New Orleans-style courtyard. This space was unused and the landscape died as a result of poor soil conditions, poor drainage and heavy shade long before we took on the project. Our mission was to 1) Invite the homeowner into a space they were familiar and comfortable with, and 2) Involve all of their senses (aesthetics for the eyes, water fountain for the ears, fragrant flowers and herbs for the nose). This picture is the right side of this outdoor living space which features an area that allows the homeowner to read, one of their favorite activities, in a cozy and private environment. We used multiple flowers and colors, along with a variety of ground cover.
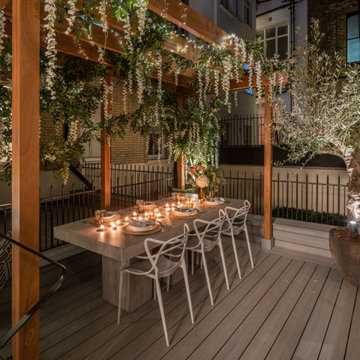
Trees, wisteria and all other plantings designed and installed by Bright Green (brightgreen.co.uk) | Decking and pergola built by Luxe Projects London | Concrete dining table from Coach House | Spike lights and outdoor copper fairy lights from gardentrading.co.uk

This beautiful home in Westfield, NJ needed a little front porch TLC. Anthony James Master builders came in and secured the structure by replacing the old columns with brand new custom columns. The team created custom screens for the side porch area creating two separate spaces that can be enjoyed throughout the warmer and cooler New Jersey months.
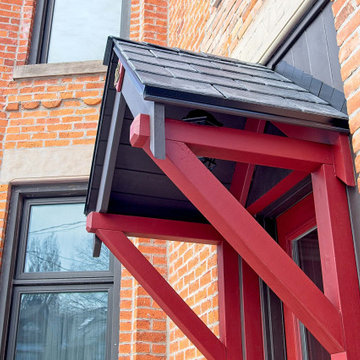
This 100+ year old house in East York needed a new face lift on the front porch. We rebuilt the whole porch to the front entrance, straightening everything back up. The stunning red really pops in the contrast with the black/deep blue.
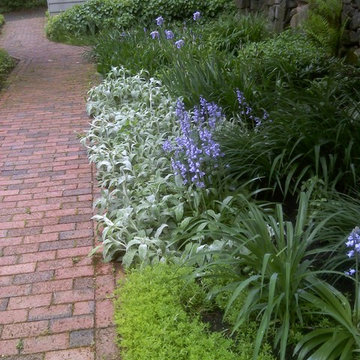
Rejuvenated and maintained old fashion Victorian perennial border by Nature's Designs
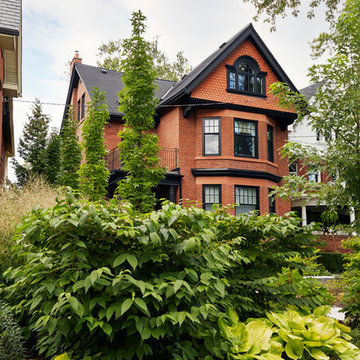
The front yard landscape relies on a calm pallet of whites and greens, in order to attain the retained sensibility and contemplative aspects of Japanese design.
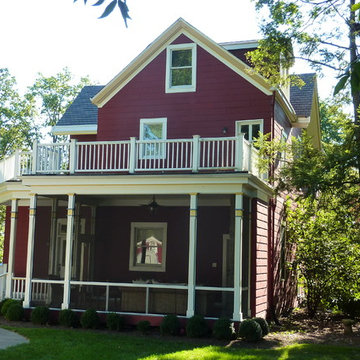
Mudroom and screen porch addition to 100+ year old Victorian house in the "Village" area of Wyoming
Victorian Outdoor Design Ideas
2






