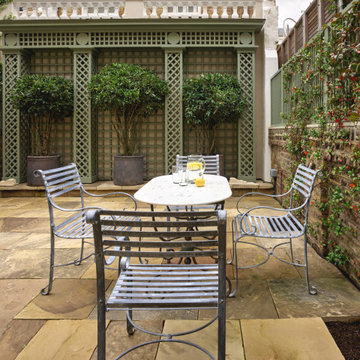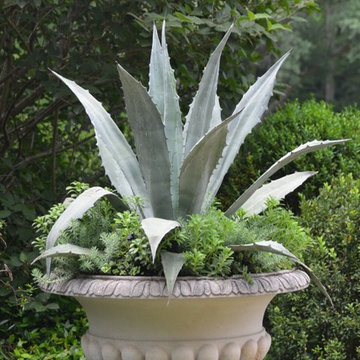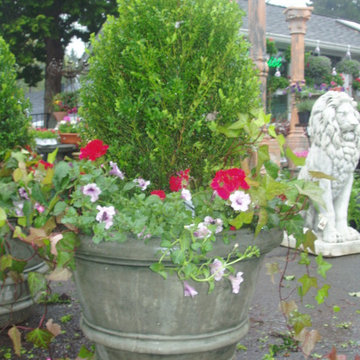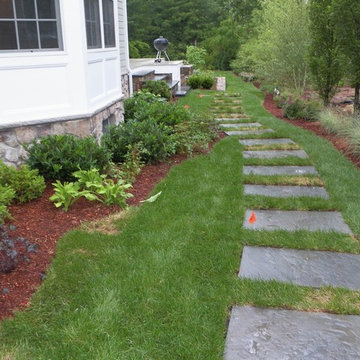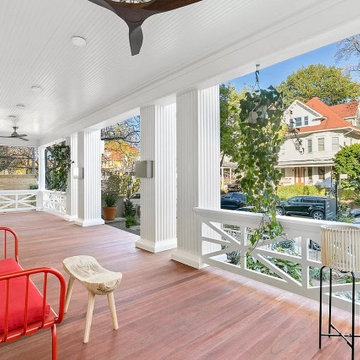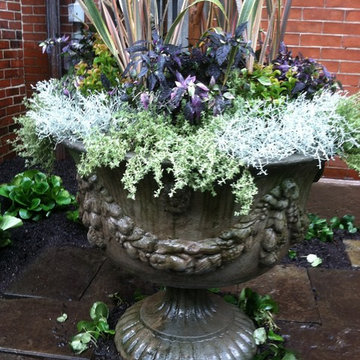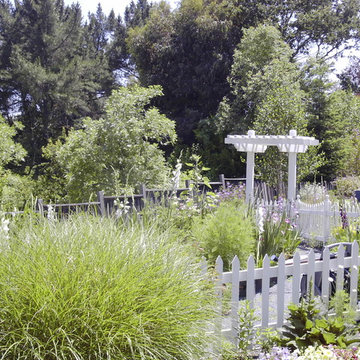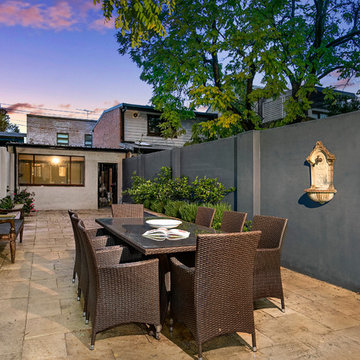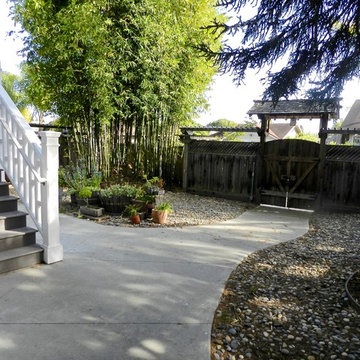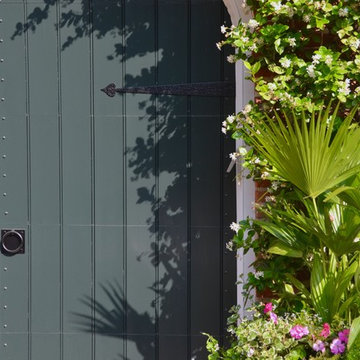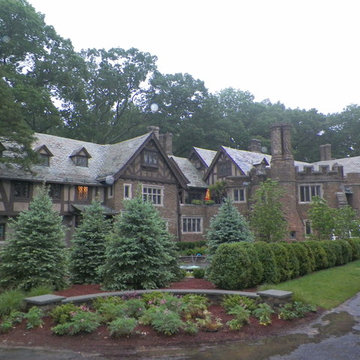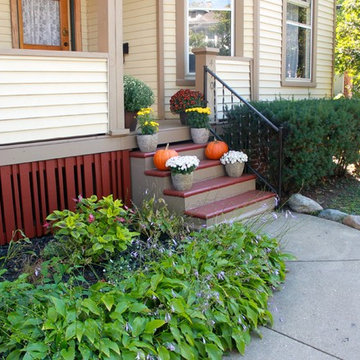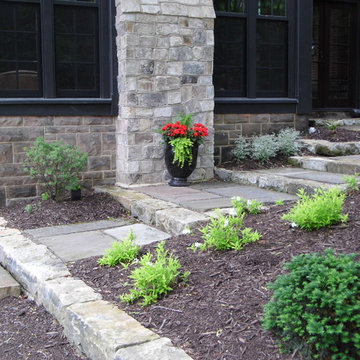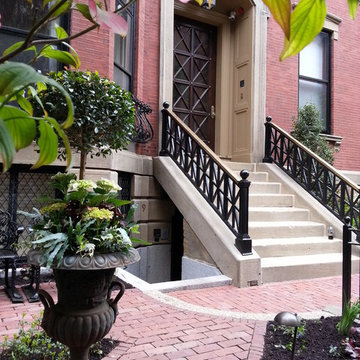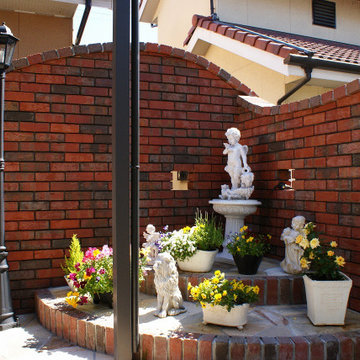Refine by:
Budget
Sort by:Popular Today
21 - 40 of 60 photos
Item 1 of 3
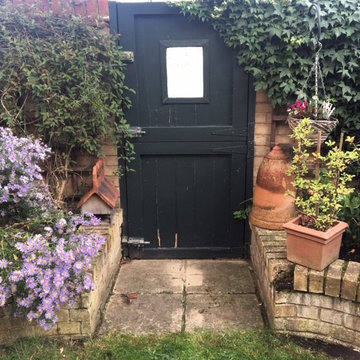
An exquisite garden gate with a small viewing window straight out on to the Thames.
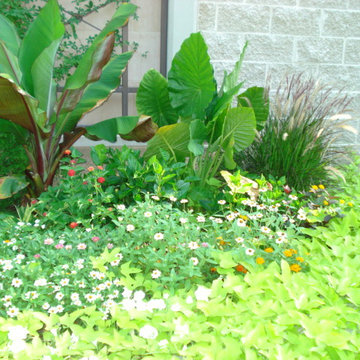
Annual color design for a raised planter planted with tropical style annuals.
Photo: MRC Landscape Architecture, 2009.
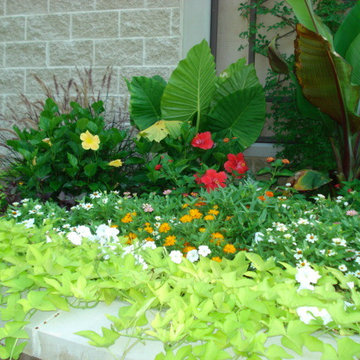
Annual color design for a raised planter planted with tropical style annuals.
Photo: MRC Landscape Architecture, 2009.
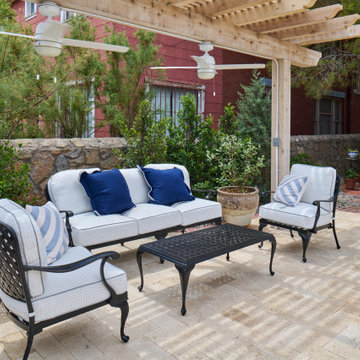
Sunset Heights Renovation
This Victorian style home was beautifully designed from the interior to the exterior. Our clients were looking to update the outdoor space, not only was it not functional, but it did not complement their Victorian home.
Although we had a yearlong waiting list for design, our clients were patient and hired us for 3D design.
Many times, our clients already have all the components in place, such as a pool, outdoor kitchen, fireplace, pergola etc., but they just don’t feel right.
The most important feature of our client’s new space was not only the components, but to be able to have a space that would allow them to create a lifetime of memories. From a visual perspective their existing space seemed limited and confined. Our design team was able to see past this and expanded its space to its full potential which allowed us to create multiple destinations for relaxation, enjoyment and most importantly entertainment.
As we began the design process, we were able to take a closer look at the existing space and noticed many safety concerns and how the existing materials did not accentuate the home either.
At the completion of their 3D design, we were able to present new ideas and materials that would enhance the value of the home as well as help them visualize the new space created with multiple destinations.
Ivory travertine coping & decking was a must as was the Talavera blue highlighted tiles for the newly renovated pool. A new working spa and functional outdoor kitchen with bar were two spaces we are sure they would enjoy while spending time outdoors. We enlarged the existing covered patio to expand the seating area to include chaise lounges, a loveseat and chairs under the pergola shade accent.
Newest favorite additions are the gas firepit and cabin play fort which can be highly utilized year-round. Our clients say, “The adults love hanging out in the fort too!”
Nestled in the Historic District, our client’s home is now filled with plenty of space and great energy for family gatherings, parties, watching sports, graduations and so much more. Who knows, maybe a future wedding or two! Memories of a lifetime will be made here for years to come!
Architecture and lifestyle are always our focus when designing feel good and functional spaces for our clients!
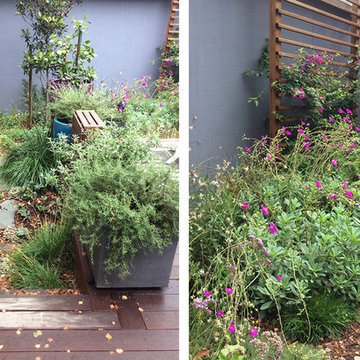
During the construction of the addition to this centuries old San Francisco home, our firm was brought in to create a design for the upper and lower outdoor decks, and surrounding garden space. The spiral staircase was the link that allowed for maximum deck space below. The bottom deck was brought lower by taking two broad steps down from the house thus eliminating the need for railing. This was very important to the owners’ desire to feel connected to the surrounding garden. A fire pit, placed off of center, created the focal point for the seating area. A cobalt blue water feature was placed close to the house so it could be enjoyed both from within the house and while sitting on the deck. The many vibrant colored pots placed along the deck edges were planted with a small Meyer Lemon tree, herbs for cooking, and mint for tea, as well as some colorful ornamental grasses and perennials.
On the upper rooftop deck, we installed numerous skylights to allow light to the lower addition, and added appropriate native plants and succulents. In the front of the house, we cut in two large street planters and added matching Olive trees, under planted with colorful Mexican Salvia and orange New Zealand Wind Grass.
Victorian Outdoor Design Ideas with a Container Garden
2






