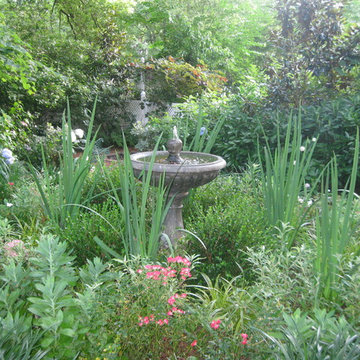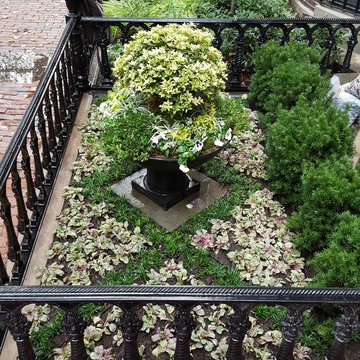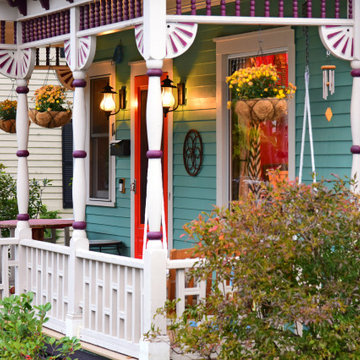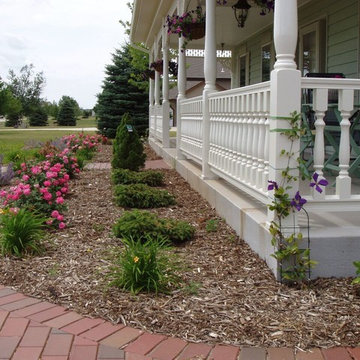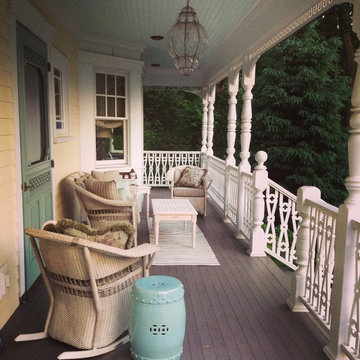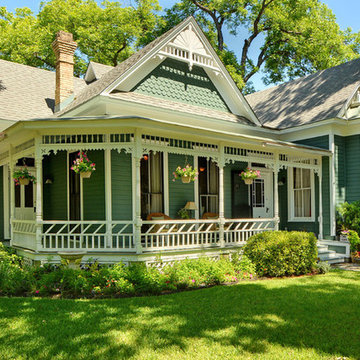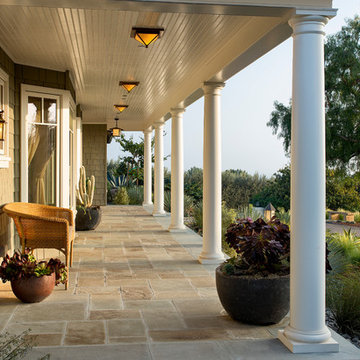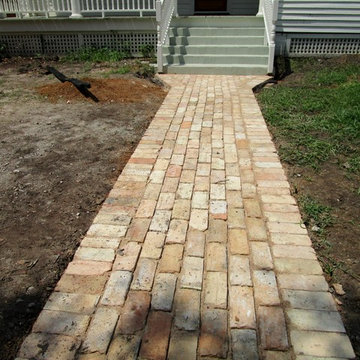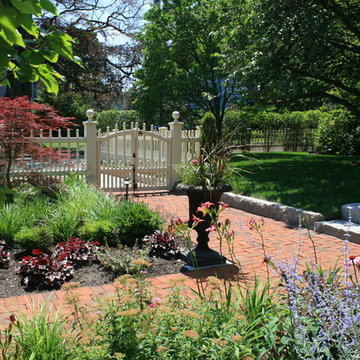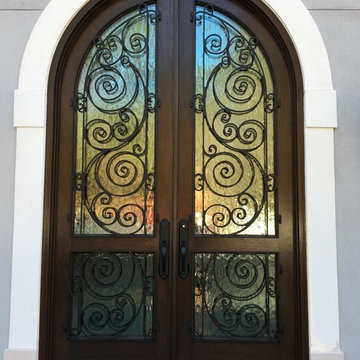Refine by:
Budget
Sort by:Popular Today
121 - 140 of 611 photos
Item 1 of 3
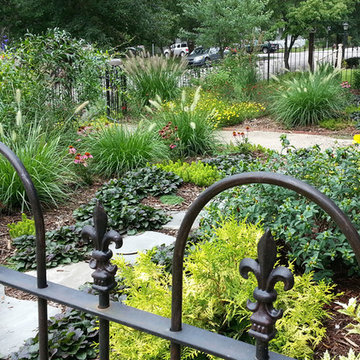
Lots of color and texture in the plants here in this casual cottage-y front yard garden. Surrounded by an iron fence which supports a climbing rose, the enclosed space is full of texture-rich foliage to provide year round interest, from the foundation plants to the grasses and the ground covers.
Photo by Laura Wright
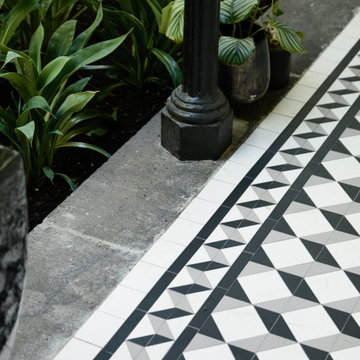
Monochromatic tiles complement the black & white colour scheme of the front facade. Original bluestone edging divides the verandah from the front garden.
Photo by Derek Swalwell.
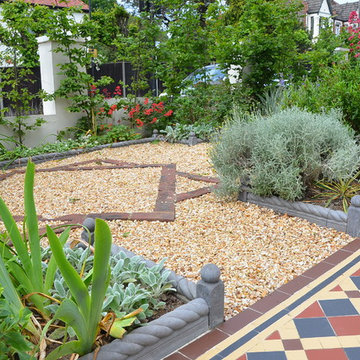
Late spring 18 months after planting, the garden is filled with colour and the hedge is beginning to thicken up.
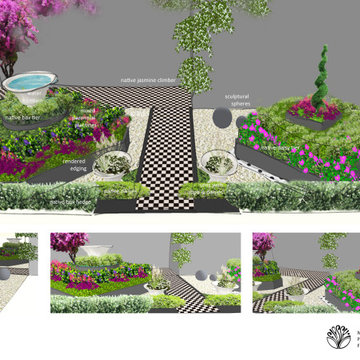
A young couple sought a refreshed, low-maintenance garden to complement their elegant stone heritage home. Flosski Studio created tiered diamond-shaped parterre garden with layers of emerald, chartreuse and fuschia planting,
A new entry path featuring black and white chequered tiles strikes the balance between a heritage and contemporary aesthetic.
Sweeping gravel areas extend to the back patio area where clipped native plantings punctuate the entertaining space.
Sculptural forms such as a raised water fountain, large pots, spiral topiary and stone spheres offset the delicate plantings.
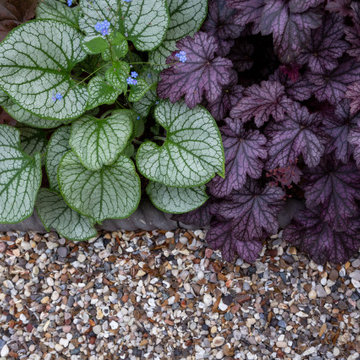
The Victorian styling details of this Stoke Newington front garden perfectly complement the double fronted house architecture.
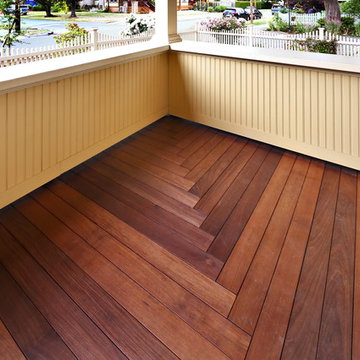
After many years of careful consideration and planning, these clients came to us with the goal of restoring this home’s original Victorian charm while also increasing its livability and efficiency. From preserving the original built-in cabinetry and fir flooring, to adding a new dormer for the contemporary master bathroom, careful measures were taken to strike this balance between historic preservation and modern upgrading. Behind the home’s new exterior claddings, meticulously designed to preserve its Victorian aesthetic, the shell was air sealed and fitted with a vented rainscreen to increase energy efficiency and durability. With careful attention paid to the relationship between natural light and finished surfaces, the once dark kitchen was re-imagined into a cheerful space that welcomes morning conversation shared over pots of coffee.
Every inch of this historical home was thoughtfully considered, prompting countless shared discussions between the home owners and ourselves. The stunning result is a testament to their clear vision and the collaborative nature of this project.
Photography by Radley Muller Photography
Design by Deborah Todd Building Design Services
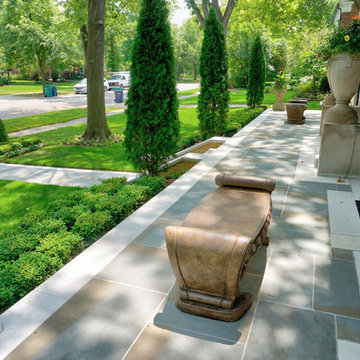
--Historic / National Landmark
--House designed by prominent architect Frederick R. Schock, 1924
--Grounds designed and constructed by: Arrow. Land + Structures in Spring/Summer of 2017
--Photography: Marco Romani, RLA State Licensed Landscape Architect
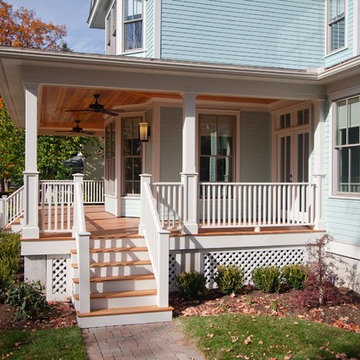
The front porch provides a welcoming space to watch over the neighborhood and to greet visitors. This LEED Platinum Certified custom home was built by Meadowlark Design + Build in Ann Arbor, Michigan.
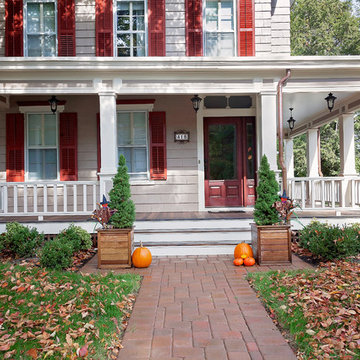
Reconstruct porch (footings, framing, decking, columns, railings and ceiling) beneath existing roof structure. Meghan Zajac (MJFZ Photography)
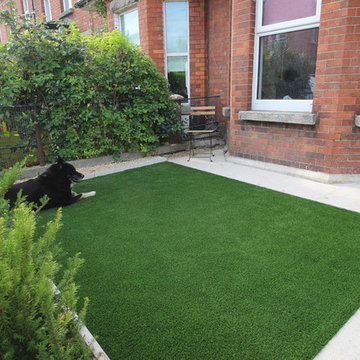
Small Front Garden Design featuring Artificial Grass in Rathgar Dublin 6, Ireland
Victorian Outdoor Front Yard Design Ideas
7






