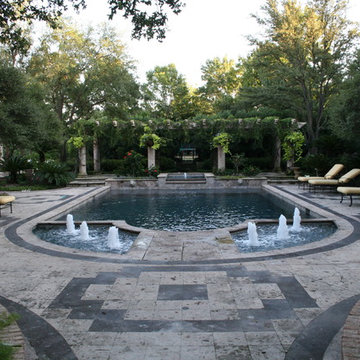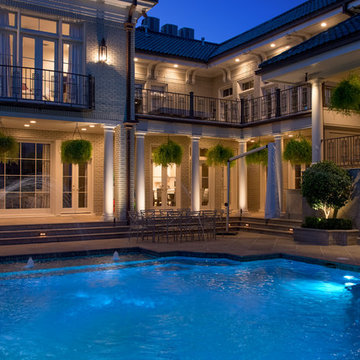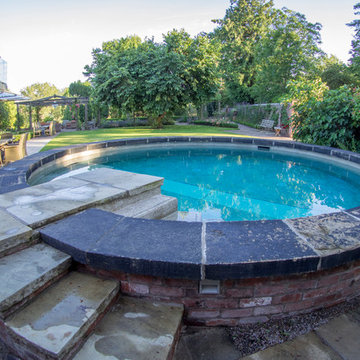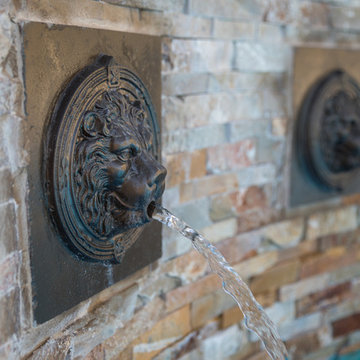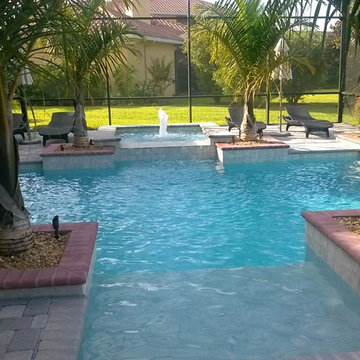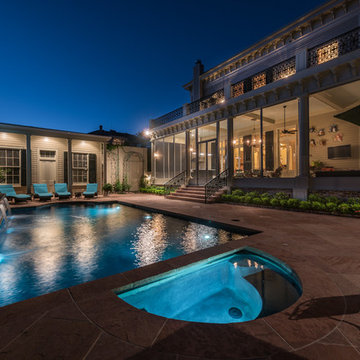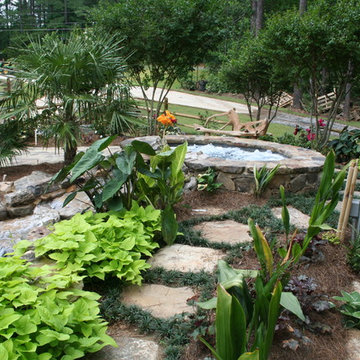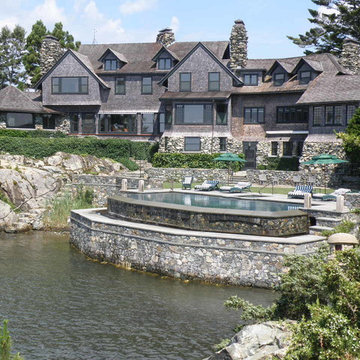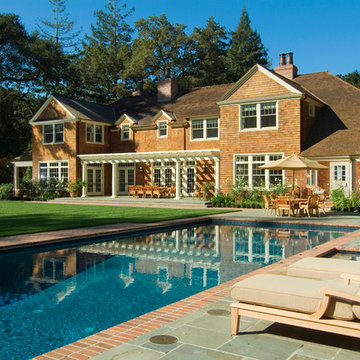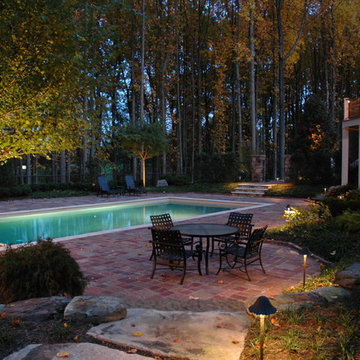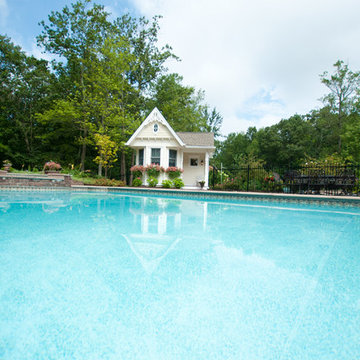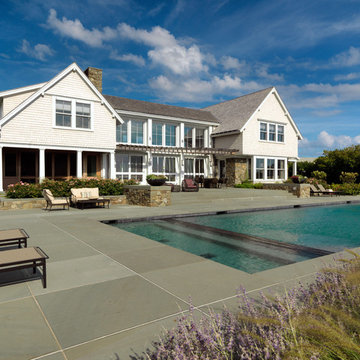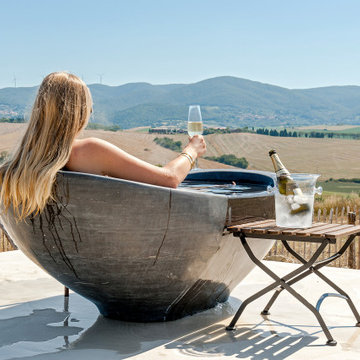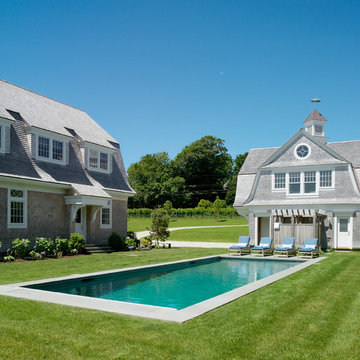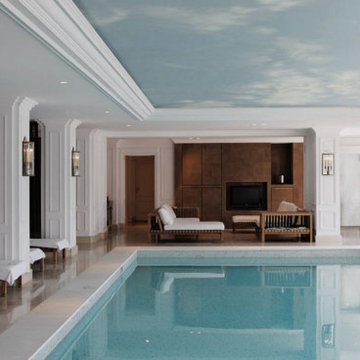Victorian Pool Design Ideas
Refine by:
Budget
Sort by:Popular Today
61 - 80 of 432 photos
Item 1 of 2
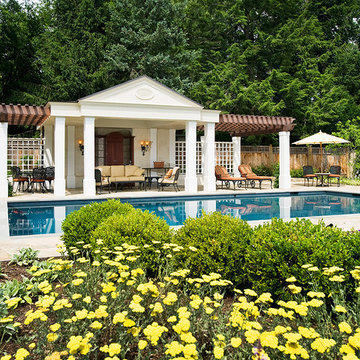
Pergolas extend off either side of the pool house to provide an excellent space for outdoor dining or lounging adjacent to the pool.
Find the right local pro for your project
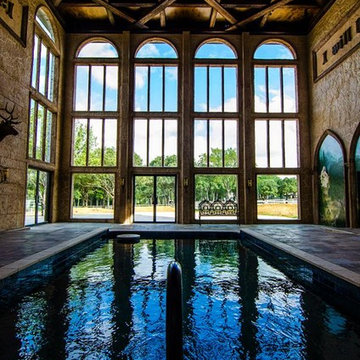
At first glance, the pool room had dated paneled walls and boarded up windows; the pool itself had rings and streaks and the concrete decking around it was cracked and uneven. On the upside there was an impressive wall of windows that filled the room with lots of natural light. My thought was if we lighten the walls, and darken the pool and ceiling, the contrast would give the space a rich luxurious feel. The ceiling was paneled like the walls too, but lacked its own personality. For it's make over, it required a second floor to be built eighteen feet high to do the work safely. Once it was built we added big chunky, rustic beams with iron strapping and wrapped the room with a beautiful border of scripture. One of the walls was hand painted with a mural of Jesus overlooking Israel. This amazing artwork brought in color and gives the effect of windows. The staircase was basic wood; we redesigned it with distressed wood and iron railing. There was enough space for a built in beverage bar and a space for rolled towels. The different elements working together provided the harmony in texture and color that makes it feel warm and inviting.....
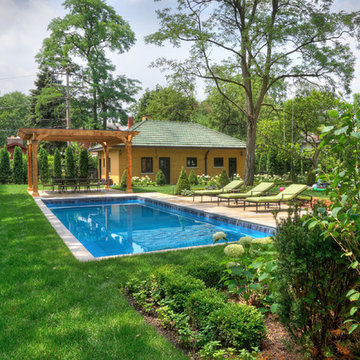
--Historic / National Landmark
--House designed by prominent architect Frederick R. Schock, 1924
--Grounds designed and constructed by: Arrow. Land + Structures in Spring/Summer of 2017
--Photography: Marco Romani, RLA State Licensed Landscape Architect
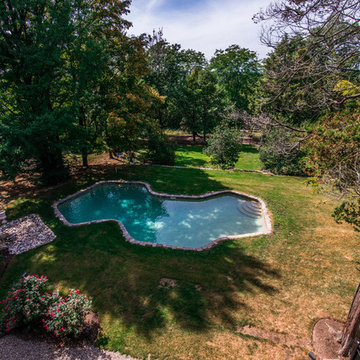
If you look closely in the picture above, you will see that we ran a series of pipes flush against the house. These were picked to ensure their color matched the exterior nicely, while both protecting and concealing the network cables that were ran.
Victorian Pool Design Ideas
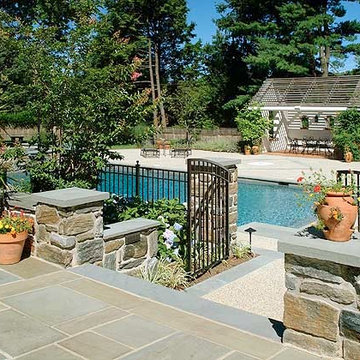
An outdoor kitchen and dining area is adjacent to the traditional pool that lies just beyond the back patio, laid with blue stone.
4
