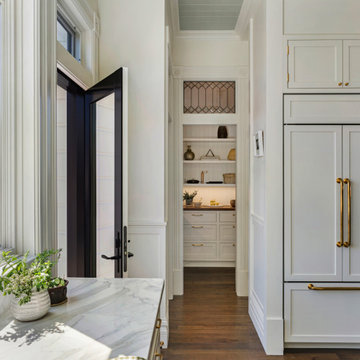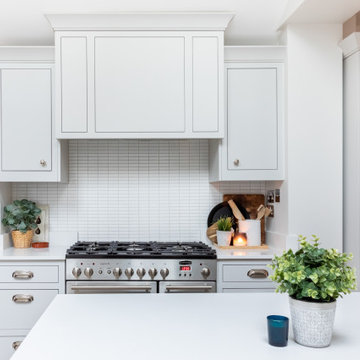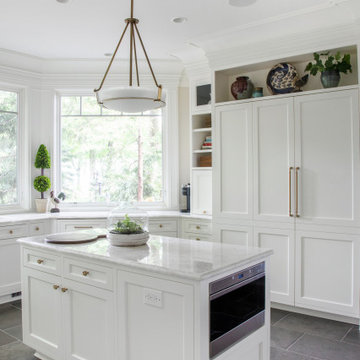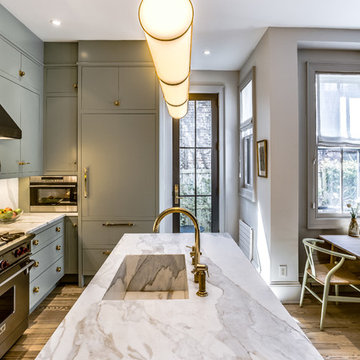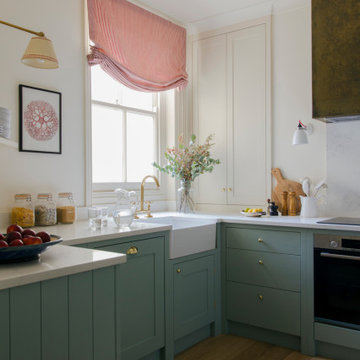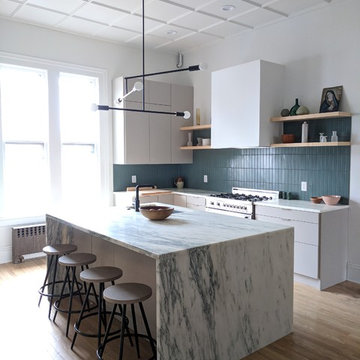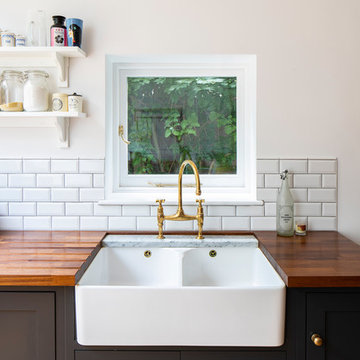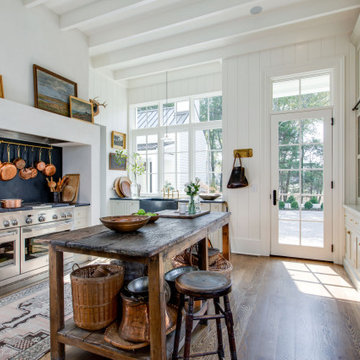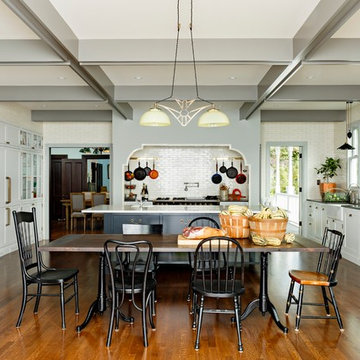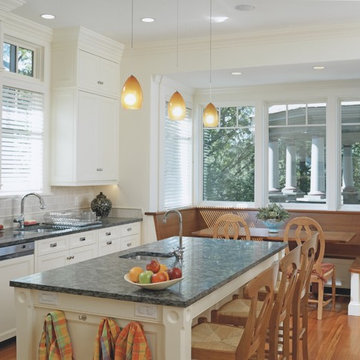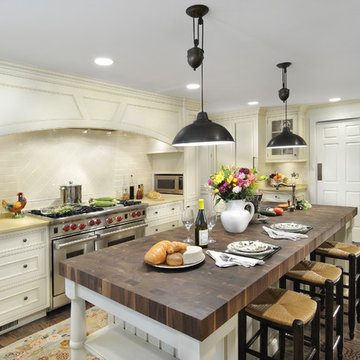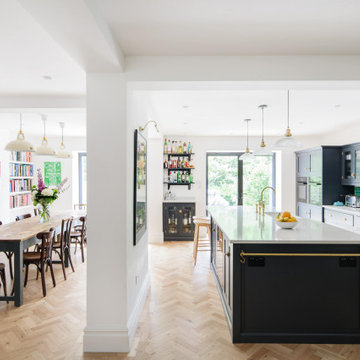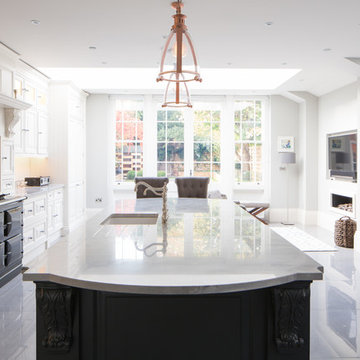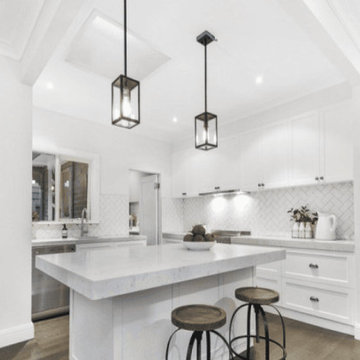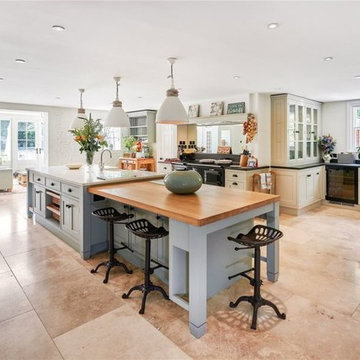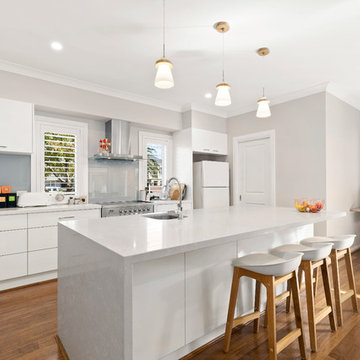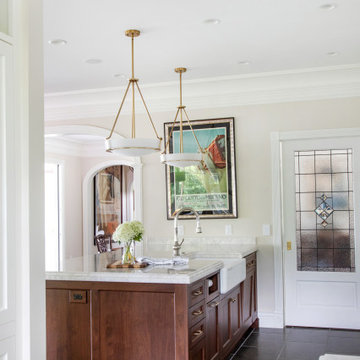Victorian White Kitchen Design Ideas
Refine by:
Budget
Sort by:Popular Today
101 - 120 of 1,386 photos
Item 1 of 3
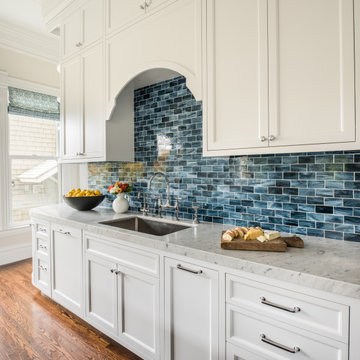
This four-story Victorian revival was amazing to see unfold; from replacing the foundation, building out the 1st floor, hoisting structural steel into place, and upgrading to in-floor radiant heat. This gorgeous “Old Lady” got all the bells and whistles.
This quintessential Victorian presented itself with all the complications imaginable when bringing an early 1900’s home back to life. Our favorite task? The Custom woodwork: hand carving and installing over 200 florets to match historical home details. Anyone would be hard-pressed to see the transitions from existing to new, but we invite you to come and try for yourselves!
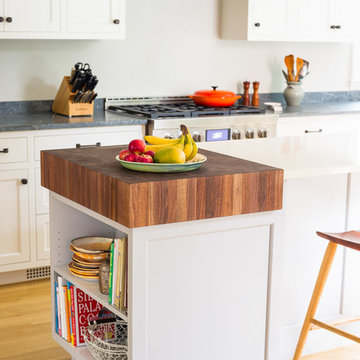
Photo by Mike Casey
While boasting abundant square footage, Victorian houses often "live small" because of their outdated space configuration. With its undersized kitchen, minimal storage and awkward floor plan, this house was no exception.
RECONFIGURING ROOMS
The first and most pivotal design decision the architect (Anita Rogers) made was to move the basement stair. The stair ran between the kitchen and adjacent breakfast room, obstructing traffic flow and isolating the breakfast room from the rest of the living space. Moving the stair allowed us to integrate these two rooms into a generous eat-in kitchen with views to the backyard. It also allowed us to carve out a mud-room space with a bench and storage for shoes, coats and bags.
Thoughtfully detailed cabinetry fulfilled the clients' storage needs, rendering an existing dining room pantry obsolete. Removing the pantry created space to relocate the basement stair without sacrificing dining room floor area: we grew the dining area into the space vacated by the pantry and widened the doorway between the dining room and kitchen, facilitating traffic flow and creating a feeling of spaciousness.
ACCESSING THE OUTDOORS
The finishing touch is a new back deck with access from both the kitchen and the dining room. Glass doors to the deck admit plenty of natural light while also inviting the family outdoors to their backyard living space. The result is a lovely, vintage home whose space plan gracefully accommodates twenty-first century living.
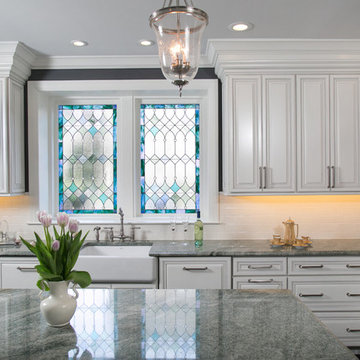
Major Transformation in an old Chestnut Hill Home. Stained glass window.
Victorian White Kitchen Design Ideas
6
