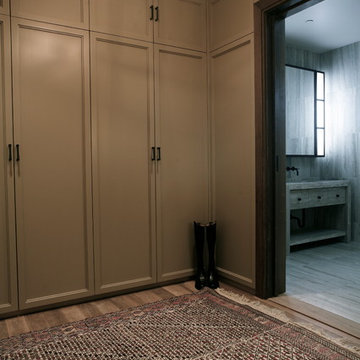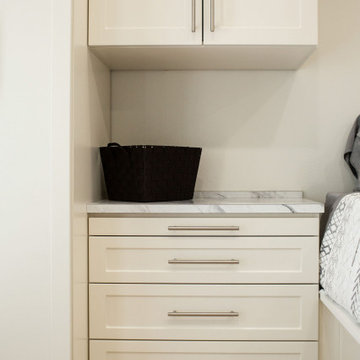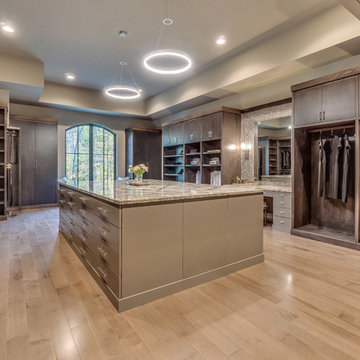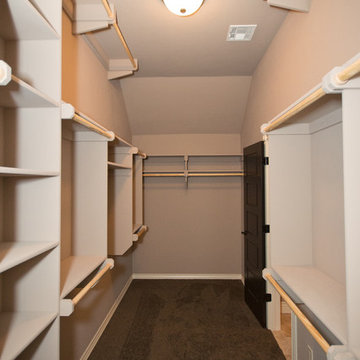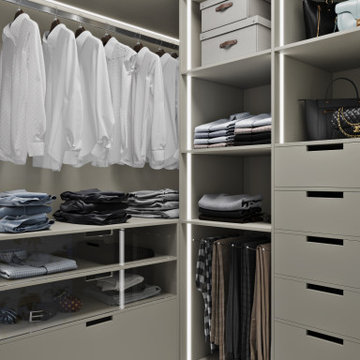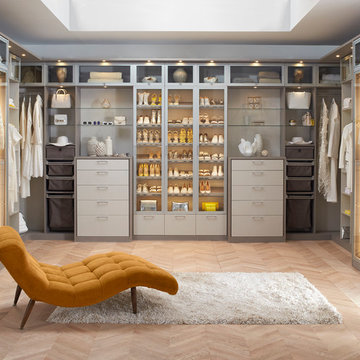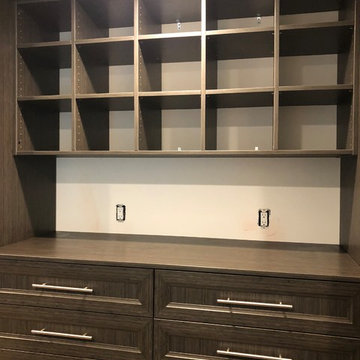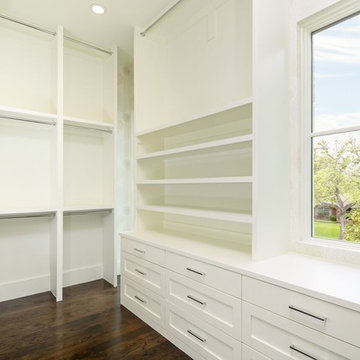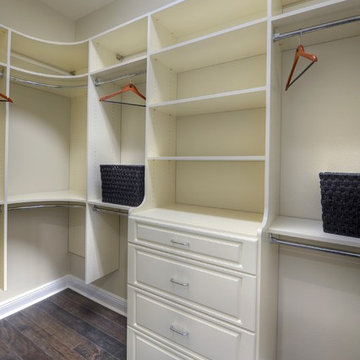Walk-in Wardrobe Design Ideas with Beige Cabinets
Refine by:
Budget
Sort by:Popular Today
41 - 60 of 826 photos
Item 1 of 3
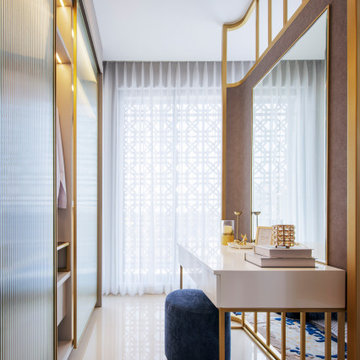
The poetry of light and shadow..
Once again we play with refraction and reflection. A great play for a smaller space while maintaining its glamorous vibe.
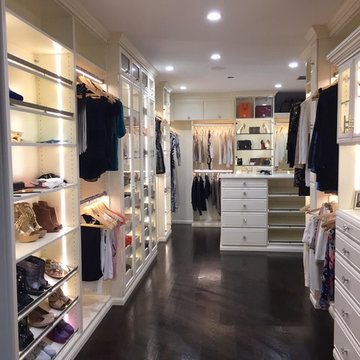
A walk-in closet is a luxurious and practical addition to any home, providing a spacious and organized haven for clothing, shoes, and accessories.
Typically larger than standard closets, these well-designed spaces often feature built-in shelves, drawers, and hanging rods to accommodate a variety of wardrobe items.
Ample lighting, whether natural or strategically placed fixtures, ensures visibility and adds to the overall ambiance. Mirrors and dressing areas may be conveniently integrated, transforming the walk-in closet into a private dressing room.
The design possibilities are endless, allowing individuals to personalize the space according to their preferences, making the walk-in closet a functional storage area and a stylish retreat where one can start and end the day with ease and sophistication.
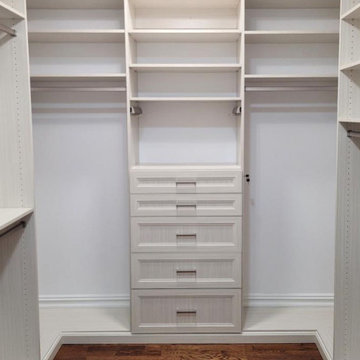
There is something that is just so soothing about our “Arctic” cabinet color. It goes perfectly with all hardwood floors, brass or nickel finishes & picks up beige and grey tones beautifully!
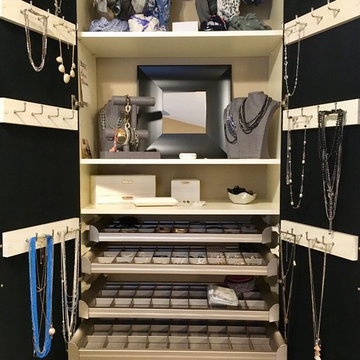
Dressing room converted from a spare bedroom for a Central Illinois executive. Ivory color with integral LED lighting, custom jewelry cabinet with mirrored doors, stone island top, cedar lined drawers with dividers, hamper, window seat with felt lined drawers for hairdryers, makeup table and television. A great place to start a day!
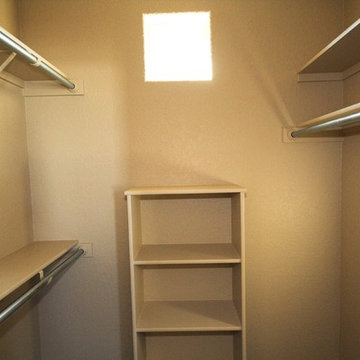
Guest Closet in Fredericksburg Home. Features built in shelves, small window, textured walls, and hardwood floors.
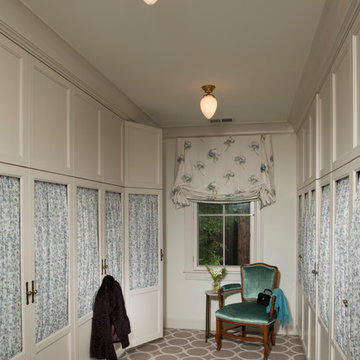
The master dressing room keeps all the clutter of clothes hidden behind custom doors. Natural light from the window makes this a cheery space. Custom door curtains and a window valance dress up a traditionally dreary space. photo: Finger Photography

"Her" side of the closet complete with a wall of shoe racks, double hanging and shelving for her bags.

This chic farmhouse remodel project blends the classic Pendleton SP 275 door style with the fresh look of the Heron Plume (Kitchen and Powder Room) and Oyster (Master Bath and Closet) painted finish from Showplace Cabinetry.
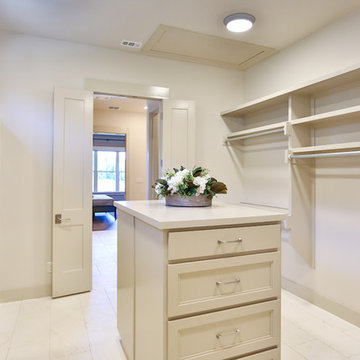
Master closet in 2018 tour home. Features white tile floor, built in shelves, attic, utility, and bathroom entry, as well as tan walls and trim.
Walk-in Wardrobe Design Ideas with Beige Cabinets
3
