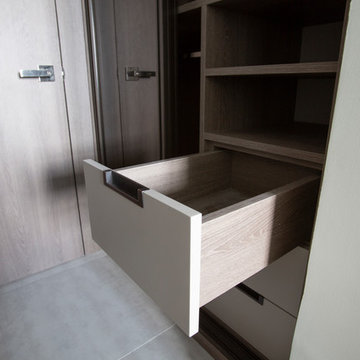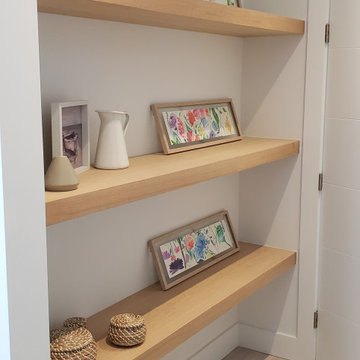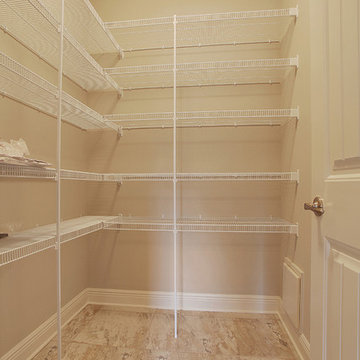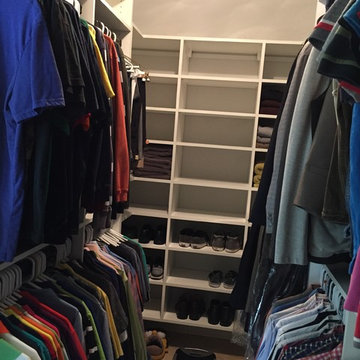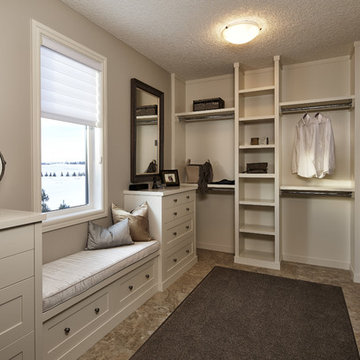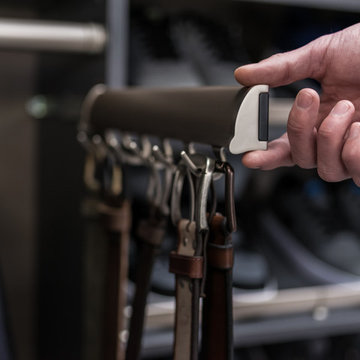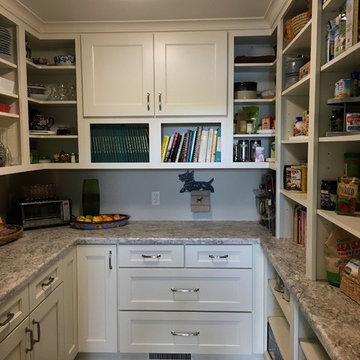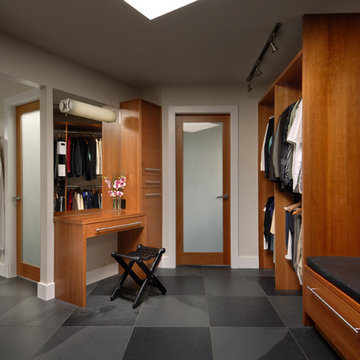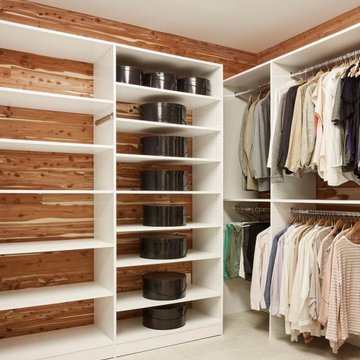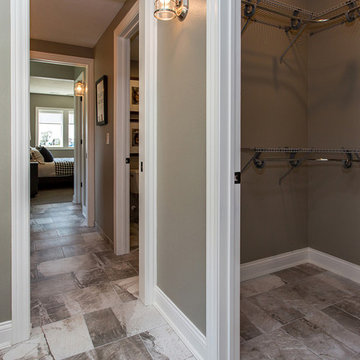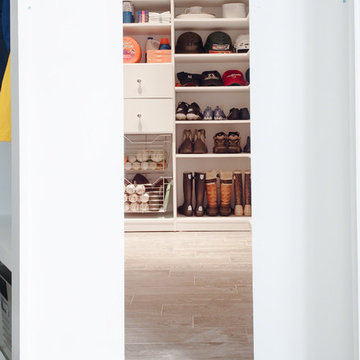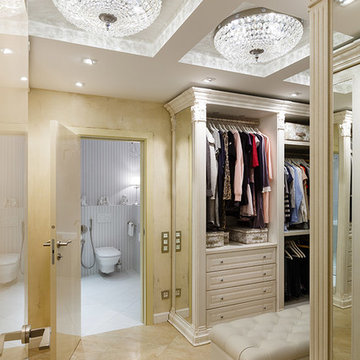Walk-in Wardrobe Design Ideas with Ceramic Floors
Refine by:
Budget
Sort by:Popular Today
141 - 160 of 800 photos
Item 1 of 3
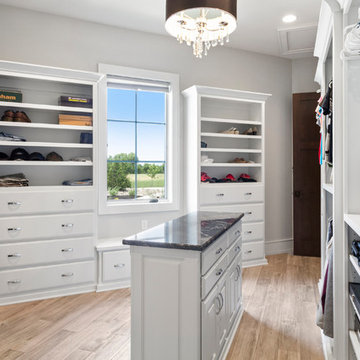
The master suite features an absolutely amazing master bathroom. Every detail and finish gives a luxurious feel. The tile accent behind the claw-foot soaker tub and inside the huge walk-in shower is gorgeous and makes you feel like you're in your own private spa. Just through the master bathroom is the master closet room with a built-in makeup vanity, plenty of storage options and a custom island.
Photography by: KC Media Team
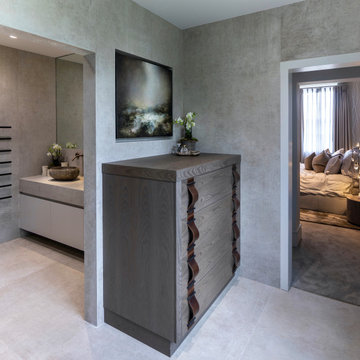
Beautifully elegant Master Bedroom Suite with bespoke built in Dressing Room and en suite walk in shower room.
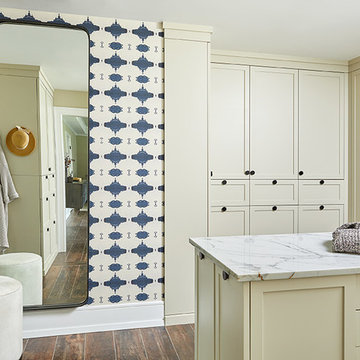
The wood-look tile with radiant heat is continued through the master closet where an abundance of storage is tucked behind shaker doors. A marble countertop for staging outfits and accessories is made of the same material as the master bath vanity. An accent wall was created with Lindsay Cowles grasscloth wallpaper. A cow hide stool makes strapping on shoes a bit easier.
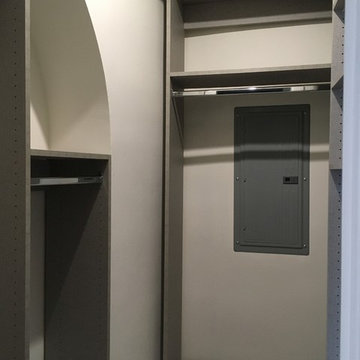
Small closet solutions in character with a historic landmark.
The Marina City complex was designed in 1959 by architect Bertrand Goldberg and completed in 1964 at a cost of $36 million, financed to a large extent by the union of building janitors and elevator operators. When finished, the two towers were both the tallest residential buildings and the tallest reinforced concrete structures in the world. Marina City was also the first building in the United States to be constructed with tower cranes. The complex was built as a city within a city, featuring numerous on-site facilities including a theatre, gym, swimming pool, ice rink, bowling alley, several stores and restaurants, and, of course, a marina.
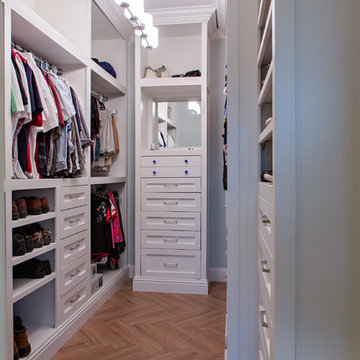
DIY Custom Closet designed and built by the homeowner with herringbone wood-look tile.
www.KatieLynnHall.com
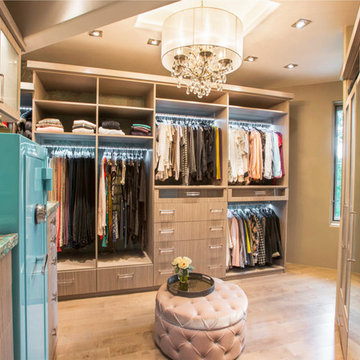
Comprised of a Roucke textured melamine, this boutique closet corales everything with a mix of organizational elements, from cubbies and hanging to shelving and drawers.
“The client added wallpaper, a chandelier, and Lucite door and drawer hardware to complete the stylish look,” says designer Jana Henderson of Closet Factory Colorado.
See more photos of this project under "Fashionista Boutique Closet"
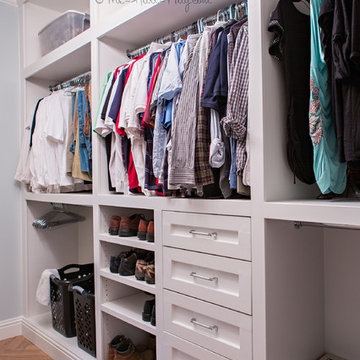
DIY Custom Closet designed and built by the homeowner with herringbone wood-look tile.
www.KatieLynnHall.com
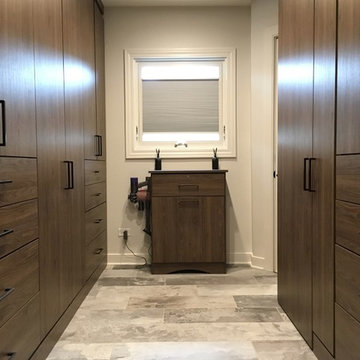
Contemporary Master Closet and Laundry Room for a bachelor's town home.
Walk-in Wardrobe Design Ideas with Ceramic Floors
8
