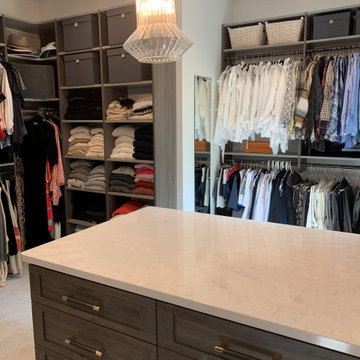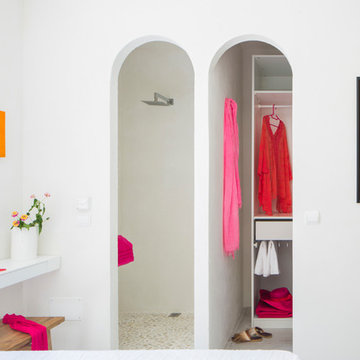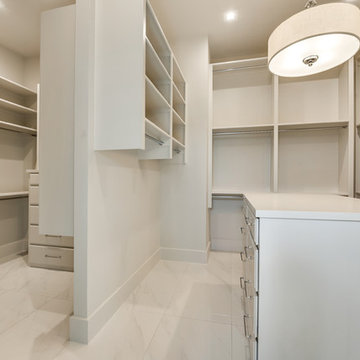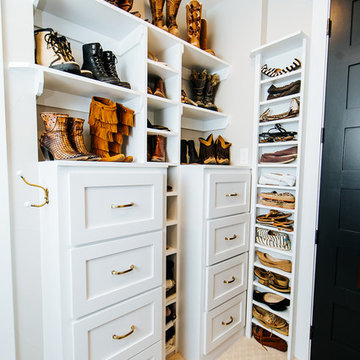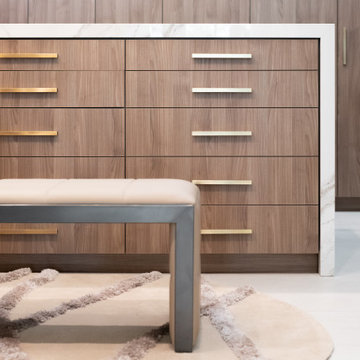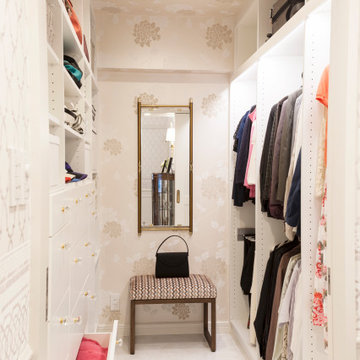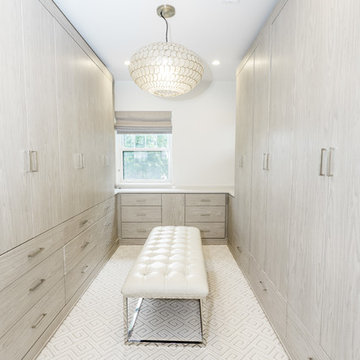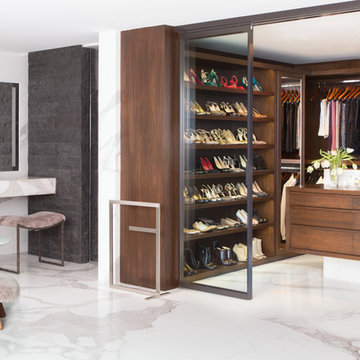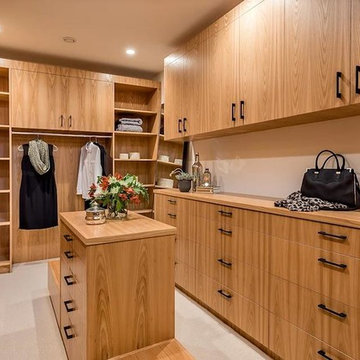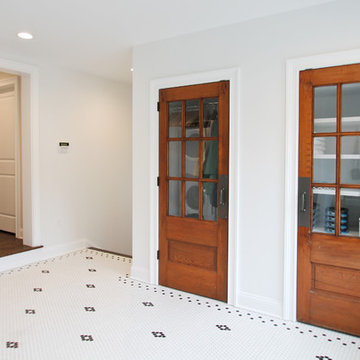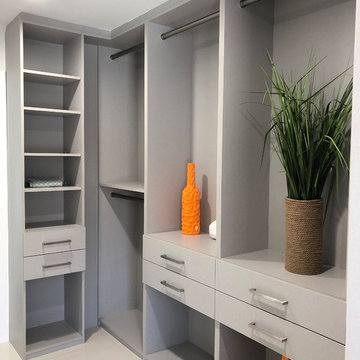Walk-in Wardrobe Design Ideas with White Floor
Refine by:
Budget
Sort by:Popular Today
161 - 180 of 746 photos
Item 1 of 3
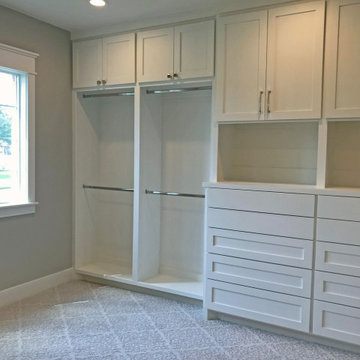
The center island was removed from this room to allow an open space to move around in. Plenty of built in storage for hanging clothes and dresser drawers. The two toned carpet add luxurious feel to the room.
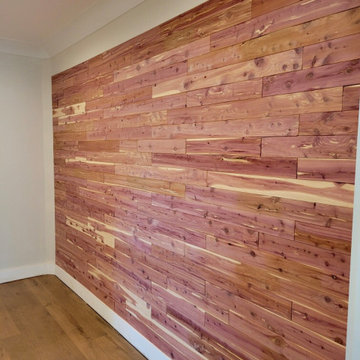
One thing you won’t find in this walk in closet? Moths! We added this full cedar wall to this custom closet to protect the clients clothing for years to come!
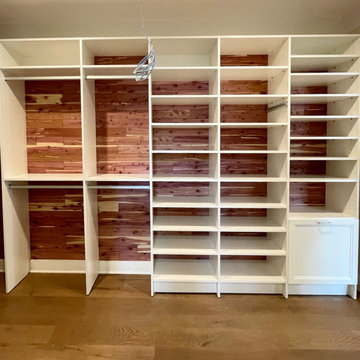
One thing you won’t find in this walk in closet? Moths! We added this full cedar wall to this custom closet to protect the clients clothing for years to come!

A modern closet with a minimal design and white scheme finish. The simplicity of the entire room, with its white cabinetry, warm toned lights, and white granite counter, makes it look sophisticated and luxurious. While the decorative wood design in the wall, that is reflecting in the large mirror, adds a consistent look to the Victorian style of this traditional home.
Built by ULFBUILT. Contact us today to learn more.
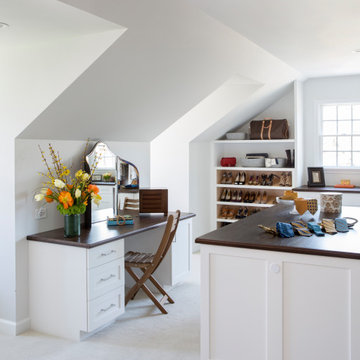
Our Princeton architects collaborated with the homeowners to customize two spaces within the primary suite of this home - the closet and the bathroom. The new, gorgeous, expansive, walk-in closet was previously a small closet and attic space. We added large windows and designed a window seat at each dormer. Custom-designed to meet the needs of the homeowners, this space has the perfect balance or hanging and drawer storage. The center islands offers multiple drawers and a separate vanity with mirror has space for make-up and jewelry. Shoe shelving is on the back wall with additional drawer space. The remainder of the wall space is full of short and long hanging areas and storage shelves, creating easy access for bulkier items such as sweaters.
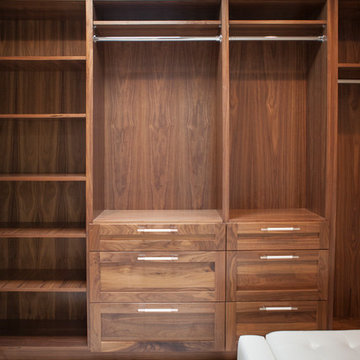
Master closet featuring:
Walnut shaker style cabinetry,
Porcelain looking marble floor tile in herringbone pattern,
Leather pulls,
Photo by Kim Rodgers Photography
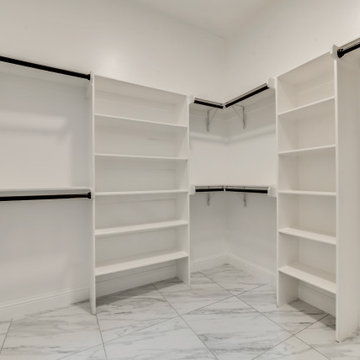
Walk-in custom-made closet with solid wood soft closing. It was a closet with a white color finish. Porcelain Flooring material (white and gray color) and flat ceiling. The client received a personalized closet system that’s thoroughly organized, perfectly functional, and stylish to complement his décor and lifestyle.
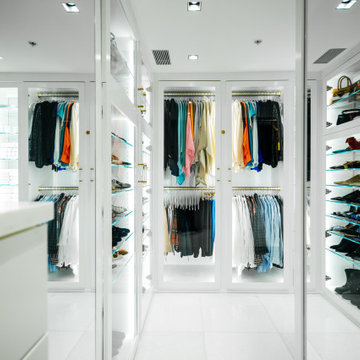
White contemporary Walk in Master Closet featuring a built in dresser with upper cabinet, brass hanging rods, handbag storage display unit. Two beautiful shoe shelving units have a mirrored back, glass shelves and glass inset doors.
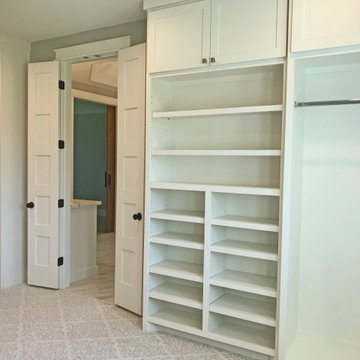
The center island was removed from this room to allow an open space to move around in. Built in storage for hanging clothes and dresser drawers. The two toned carpet add luxurious feel to the room. Flat five-paneled double doors add elegance to the cased doorway.
Walk-in Wardrobe Design Ideas with White Floor
9
