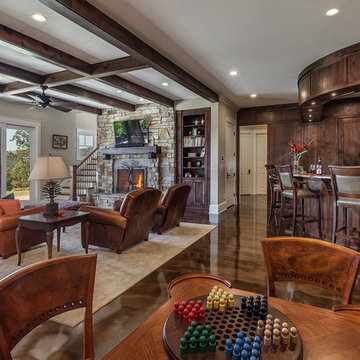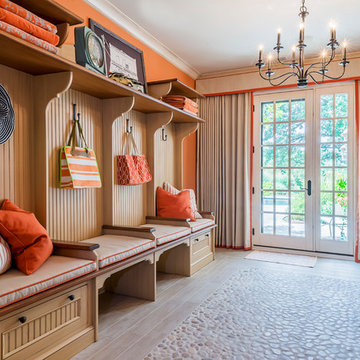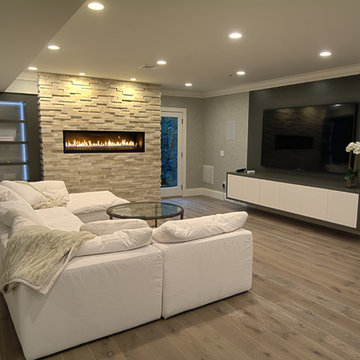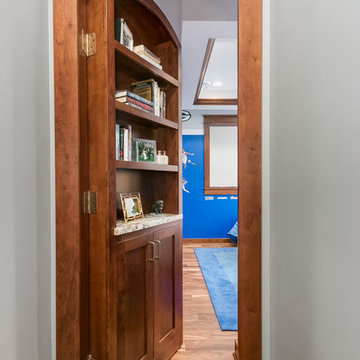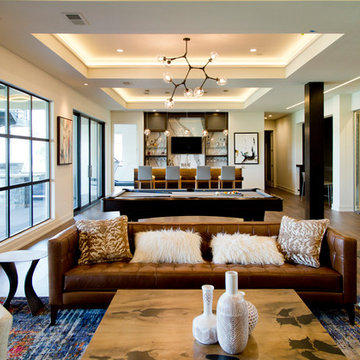Walk-out Basement Design Ideas
Refine by:
Budget
Sort by:Popular Today
1 - 20 of 1,321 photos
Item 1 of 3

A custom designed pool table is flanked by open back sofas, allowing guests to easy access to conversation on all sides of this open plan lower level.
Heidi Zeiger
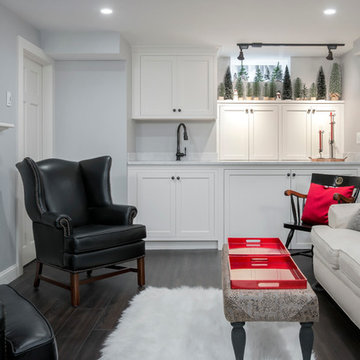
The washer and dryer and plumbing now hides behind the new built in cabinetry that was built and painted to match the stock cabinets ordered by the designer.

Chic. Moody. Sexy. These are just a few of the words that come to mind when I think about the W Hotel in downtown Bellevue, WA. When my client came to me with this as inspiration for her Basement makeover, I couldn’t wait to get started on the transformation. Everything from the poured concrete floors to mimic Carrera marble, to the remodeled bar area, and the custom designed billiard table to match the custom furnishings is just so luxe! Tourmaline velvet, embossed leather, and lacquered walls adds texture and depth to this multi-functional living space.

Grand entrance way to this lower level walk out renovation. Full design of all Architectural details and finishes with turn-key furnishings and styling throughout.
Carlson Productions LLC
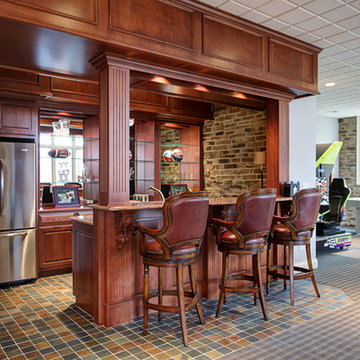
This bar area supports the family of this home with soda pop, snacks, smoothies and other beverages. We added tile to be more durable than carpeting. The carpeting is new as well.
Photos by Dale Clark

Inspired by the majesty of the Northern Lights and this family's everlasting love for Disney, this home plays host to enlighteningly open vistas and playful activity. Like its namesake, the beloved Sleeping Beauty, this home embodies family, fantasy and adventure in their truest form. Visions are seldom what they seem, but this home did begin 'Once Upon a Dream'. Welcome, to The Aurora.
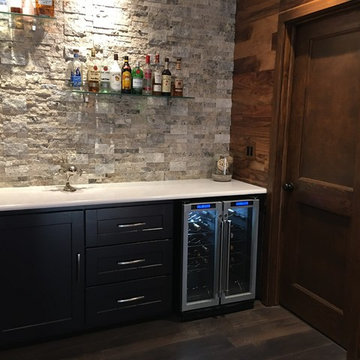
Custom bar cabinets and glass shelves in basement with builtin wine cooler and custom built wood doors.
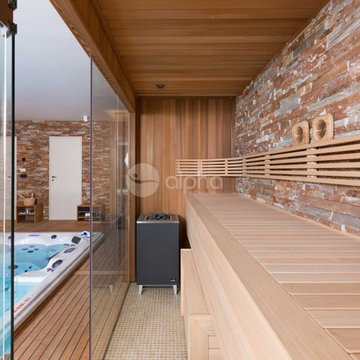
Alpha Wellness Sensations is a global leader in sauna manufacturing, indoor and outdoor design for traditional saunas, infrared cabins, steam baths, salt caves and tanning beds. Our company runs its own research offices and production plant in order to provide a wide range of innovative and individually designed wellness solutions.

This client wanted their Terrace Level to be comprised of the warm finishes and colors found in a true Tuscan home. Basement was completely unfinished so once we space planned for all necessary areas including pre-teen media area and game room, adult media area, home bar and wine cellar guest suite and bathroom; we started selecting materials that were authentic and yet low maintenance since the entire space opens to an outdoor living area with pool. The wood like porcelain tile used to create interest on floors was complimented by custom distressed beams on the ceilings. Real stucco walls and brick floors lit by a wrought iron lantern create a true wine cellar mood. A sloped fireplace designed with brick, stone and stucco was enhanced with the rustic wood beam mantle to resemble a fireplace seen in Italy while adding a perfect and unexpected rustic charm and coziness to the bar area. Finally decorative finishes were applied to columns for a layered and worn appearance. Tumbled stone backsplash behind the bar was hand painted for another one of a kind focal point. Some other important features are the double sided iron railed staircase designed to make the space feel more unified and open and the barrel ceiling in the wine cellar. Carefully selected furniture and accessories complete the look.

A light filled basement complete with a Home Bar and Game Room. Beyond the Pool Table and Ping Pong Table, the floor to ceiling sliding glass doors open onto an outdoor sitting patio.

The TV area is nestled in a corner and features a beautiful custom built-in entertainment center complete with inset lighting and comfortable seating for watching your favorite movie or sports team.
Walk-out Basement Design Ideas
1
