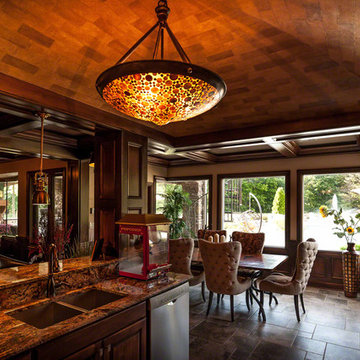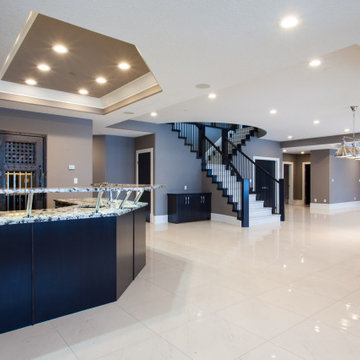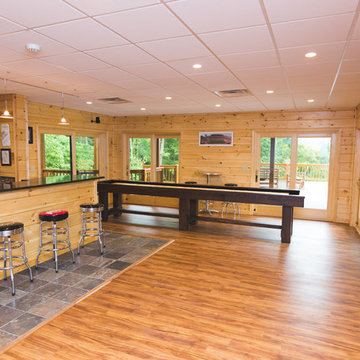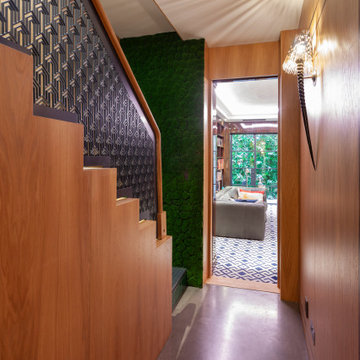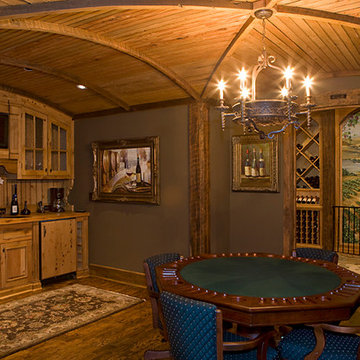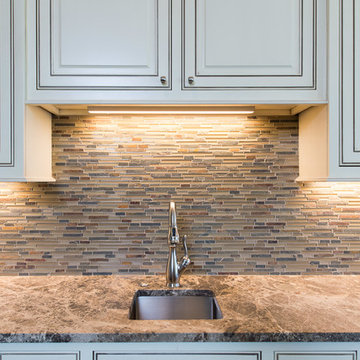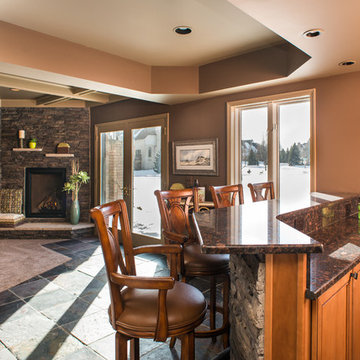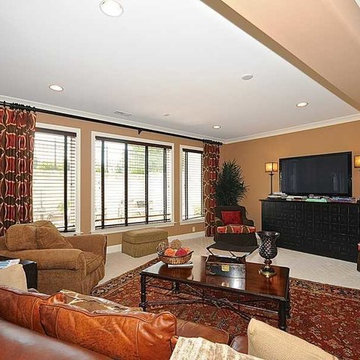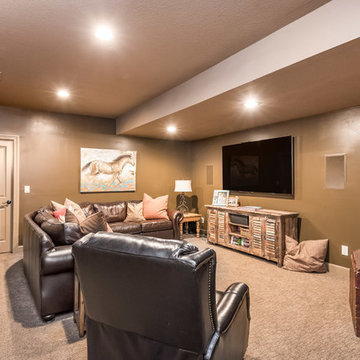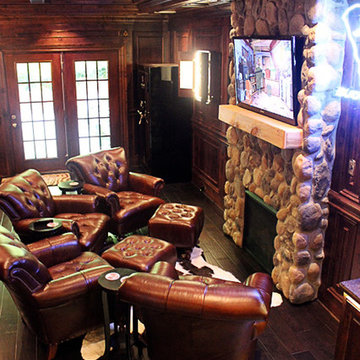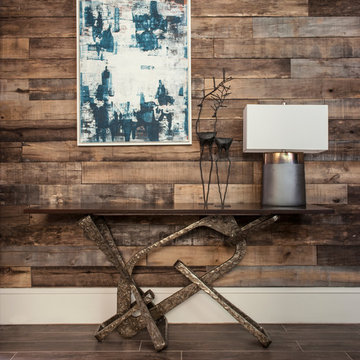Walk-out Basement Design Ideas with Brown Walls
Refine by:
Budget
Sort by:Popular Today
81 - 100 of 271 photos
Item 1 of 3
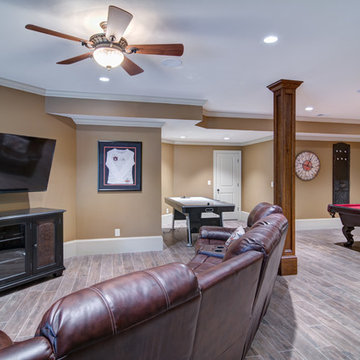
This client wanted their Terrace Level to be comprised of the warm finishes and colors found in a true Tuscan home. Basement was completely unfinished so once we space planned for all necessary areas including pre-teen media area and game room, adult media area, home bar and wine cellar guest suite and bathroom; we started selecting materials that were authentic and yet low maintenance since the entire space opens to an outdoor living area with pool. The wood like porcelain tile used to create interest on floors was complimented by custom distressed beams on the ceilings. Real stucco walls and brick floors lit by a wrought iron lantern create a true wine cellar mood. A sloped fireplace designed with brick, stone and stucco was enhanced with the rustic wood beam mantle to resemble a fireplace seen in Italy while adding a perfect and unexpected rustic charm and coziness to the bar area. Finally decorative finishes were applied to columns for a layered and worn appearance. Tumbled stone backsplash behind the bar was hand painted for another one of a kind focal point. Some other important features are the double sided iron railed staircase designed to make the space feel more unified and open and the barrel ceiling in the wine cellar. Carefully selected furniture and accessories complete the look.
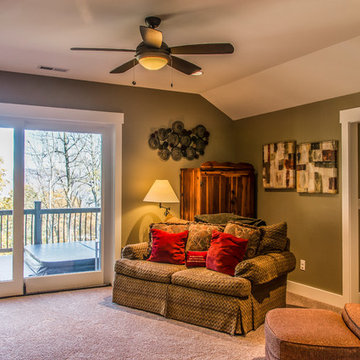
This client loved wood. Site-harvested lumber was applied to the stairwell walls with beautiful effect in this North Asheville home. The tongue-and-groove, nickel-jointed milling and installation, along with the simple detail metal balusters created a focal point for the home.
The heavily-sloped lot afforded great views out back, demanded lots of view-facing windows, and required supported decks off the main floor and lower level.
The screened porch features a massive, wood-burning outdoor fireplace with a traditional hearth, faced with natural stone. The side-yard natural-look water feature attracts many visitors from the surrounding woods.
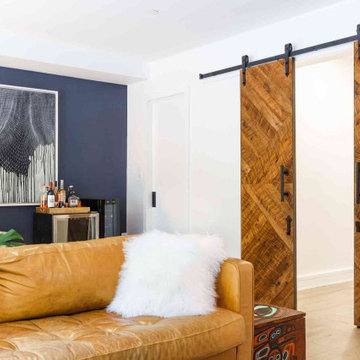
Monterey pine doors gives this barn door a rustic appearance showcasing the natural knots and wood grains.
Stained pine door with matte black straight strap barn door hardware.
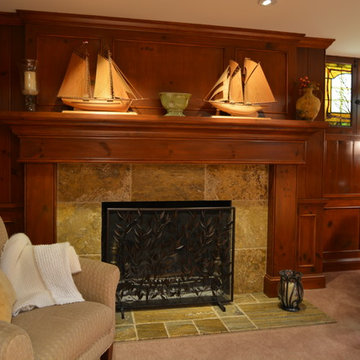
One Room at a Time, Inc. This basement space is warm and inviting with rich wood detailing throughout.
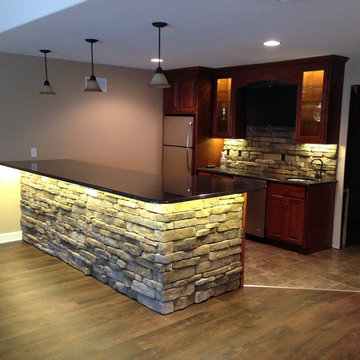
LED lights used under the granite bar to illuminate this beautiful Sierra Mountain Ledge stone from Eldorado Stone. The bar and cabinets are 42" high and very comfortable standing height. The custom cherry cabinets with LED lights under the wall cabinets and in the wall cabinets make this basement kitchen fell worm and inviting.
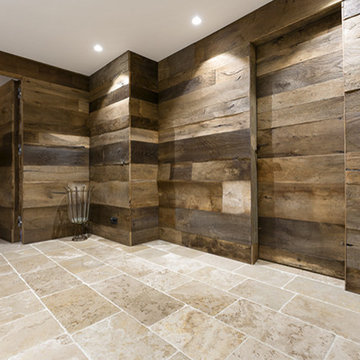
rivestimento in rovere antico e pavimento anticato "Gotico" della collezzione Anticati d'autore Viel (www.anticatidautore.it)
angolo cucina in pietra lavorata su misura con finitura grezza
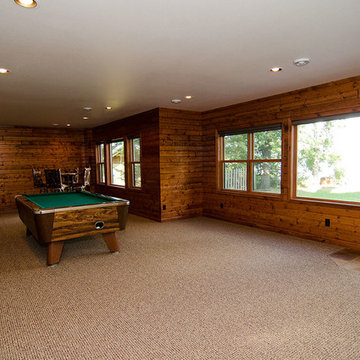
Builder Dean Patrick’s client was looking to build a spacious, high-end lake home without the high maintenance. The homeowner wanted to create a cozy, traditional-style lake home with a classic Northwood’s feel, in Spooner, WI. Patrick showed his client many different brands of windows for this upscale project which offered the performance, styles, energy efficiency and low maintenance the homeowner was looking for.
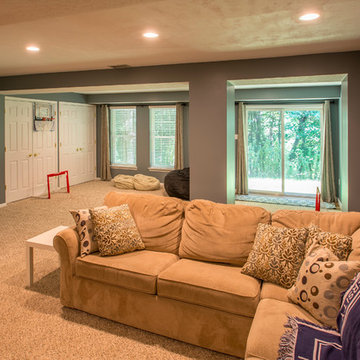
Replace the existing porch with a basement and first story structure to expand the basement, create additional living space off the kitchen that is open and well-lit with lots of windows and a full panel sliding door to the deck.
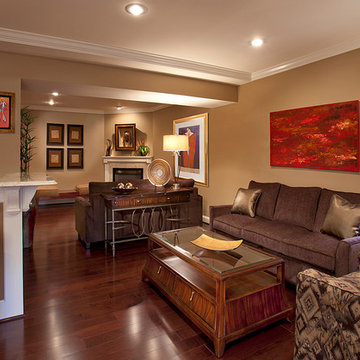
This basement was turned into an elegant lounge that showcases a variety of artwork and exotic pieces. The large empty space was given a purpose by creating seating areas where guests can entertain and relax.
Walk-out Basement Design Ideas with Brown Walls
5
