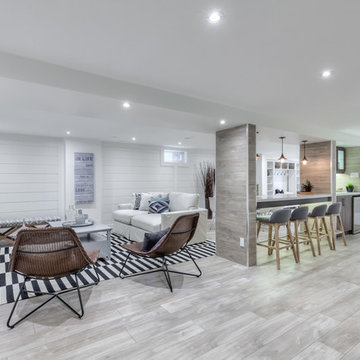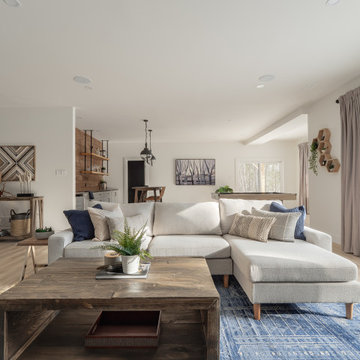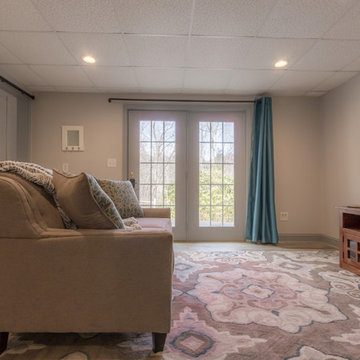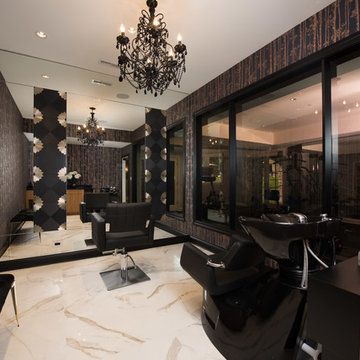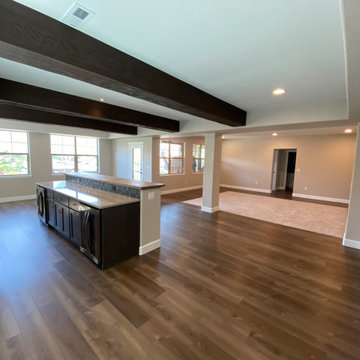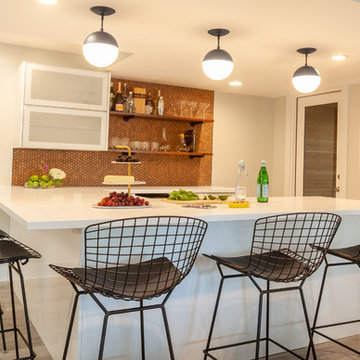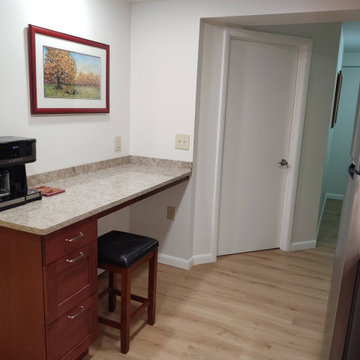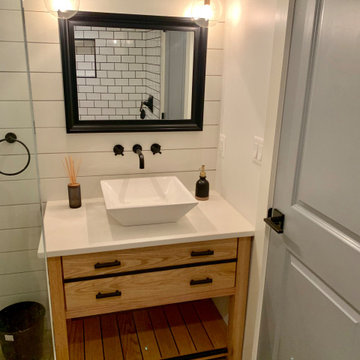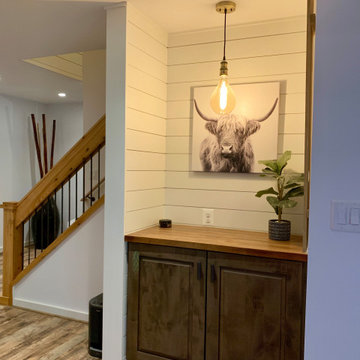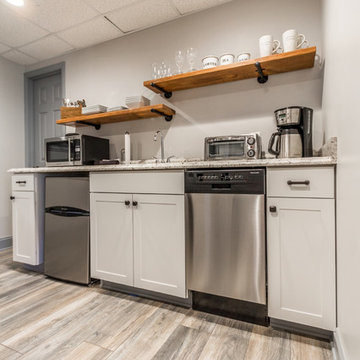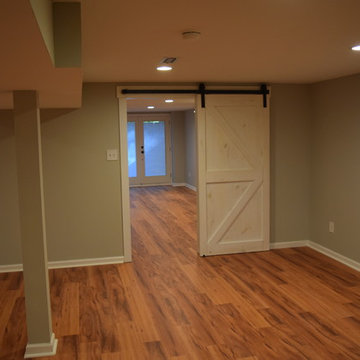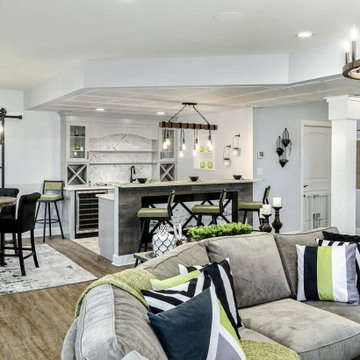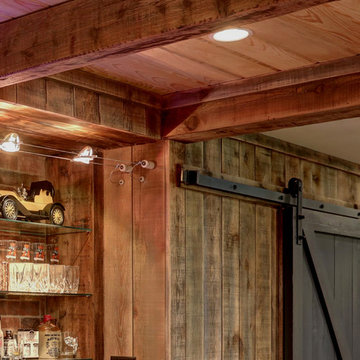Walk-out Basement Design Ideas with Laminate Floors
Refine by:
Budget
Sort by:Popular Today
21 - 40 of 700 photos
Item 1 of 3
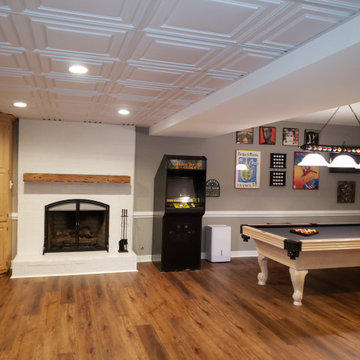
We were able to take a partially remodeled basement and give it a full facelift. We installed all new LVP flooring in the game, bar, stairs, and living room areas, tile flooring in the mud room and bar area, repaired and painted all the walls and ceiling, replaced the old drop ceiling tiles with decorative ones to give a coffered ceiling look, added more lighting, installed a new mantle, and changed out all the door hardware to black knobs and hinges. This is now truly a great place to entertain or just have some fun with the family.
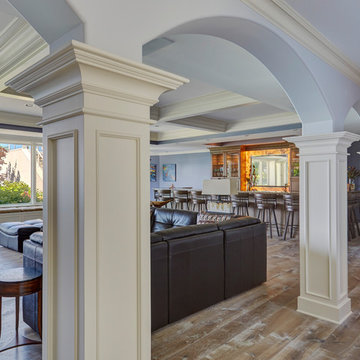
The lower level family room features a coffered ceiling and intricate moldings on the columns. Photo by Mike Kaskel.
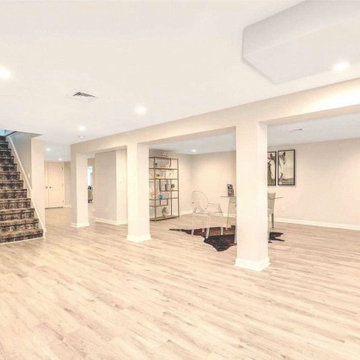
Staging Solutions and Designs by Leonor - Leonor Burgos, Designer & Home Staging Professional
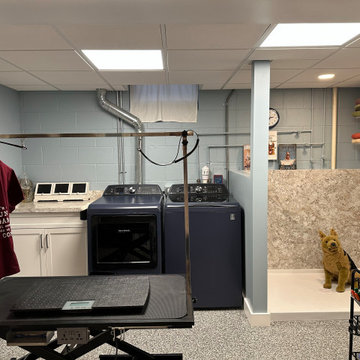
When you have 3 german sheppards - bathig needs to be functional and warm. We created a space in the basement for the dogs and included a "Snug" for the Mr. and his ham radio equipment. Best of both worlds and the clients could not be happier.

Basement finish with full bath, home theater, laminate floors, fireplace with stone surround, and coffered ceiling.
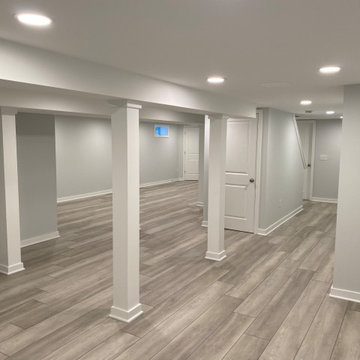
Large finished basement in Pennington, NJ. This unfinished space was transformed into a bright, multi-purpose area which includes laundry room, additional pantry storage, multiple closets and expansive living spaces. Sherwin Williams Rhinestone Gray paint, white trim throughout, and COREtec flooring provides beauty and durability.
Walk-out Basement Design Ideas with Laminate Floors
2
